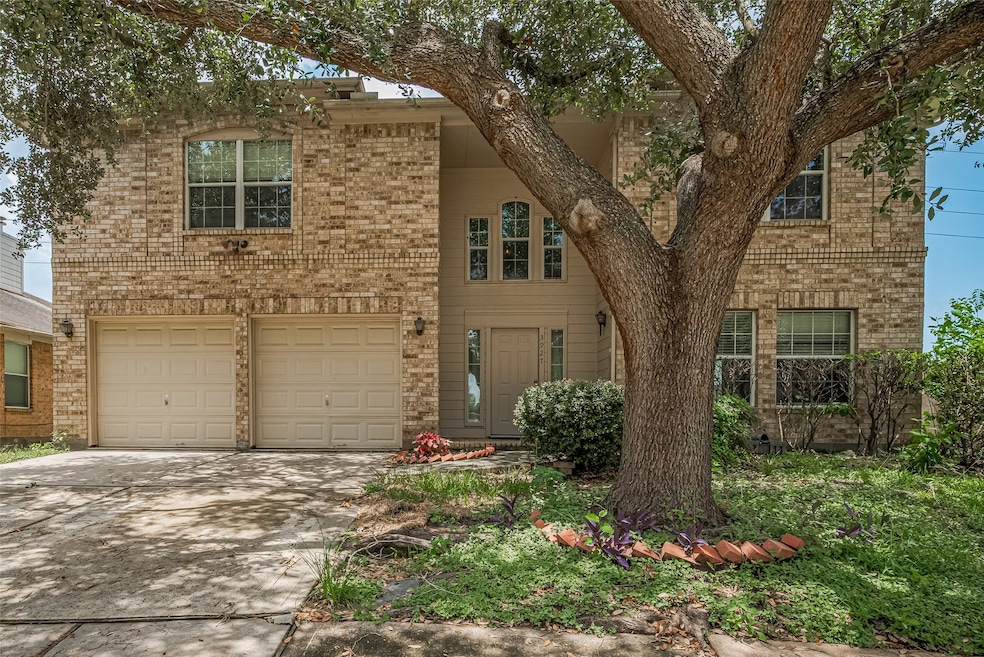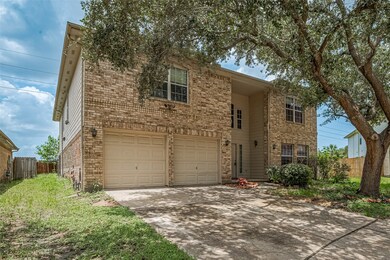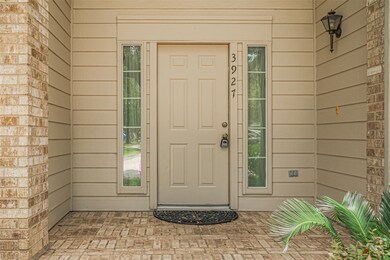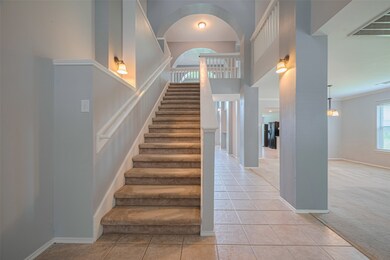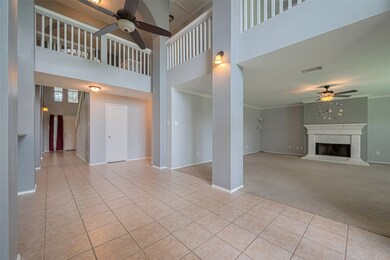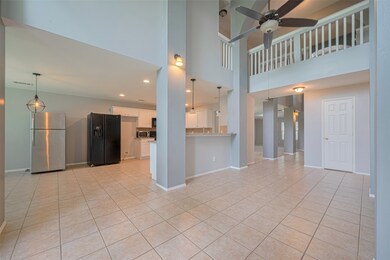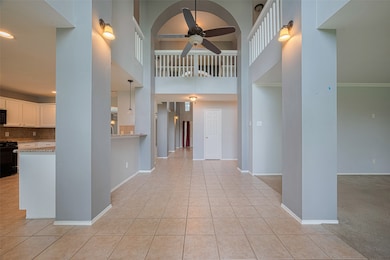Highlights
- Tennis Courts
- Deck
- <<bathWSpaHydroMassageTubToken>>
- Mayde Creek High School Rated A-
- Traditional Architecture
- High Ceiling
About This Home
Welcome to this beautifully maintained 4-bedroom, 2.5-bathroom home nestled in Westfield Subdivision. Featuring soaring ceilings, elegant columns, crown molding, and updated light fixtures, this home offers a perfect blend of style and comfort. Enjoy both formal living and dining areas, ideal for entertaining. The spacious kitchen includes a breakfast bar, ample counter and cabinet space, and comes with a fridge/freezer. Upstairs there's a media room and a game room that can also serve as a home office or study. Generously sized secondary bedrooms provide plenty of space for family or guests. The large primary bath with a whirlpool tub, separate shower, dual vanities, and a walk-in closet. Step outside to a huge, fully fenced backyard—perfect for play, pets, or future outdoor living additions. Conveniently located near parks, shopping, and dining with easy access to TX-99 and I-10.Per seller: Roof was replaced in 2022 and second floor AC compressor and coil replaced 2025.
Home Details
Home Type
- Single Family
Est. Annual Taxes
- $10,298
Year Built
- Built in 2002
Lot Details
- 7,973 Sq Ft Lot
- Back Yard Fenced
Parking
- 2 Car Attached Garage
Home Design
- Traditional Architecture
Interior Spaces
- 3,984 Sq Ft Home
- 2-Story Property
- High Ceiling
- Ceiling Fan
- Gas Fireplace
- Window Treatments
- Family Room Off Kitchen
- Living Room
- Breakfast Room
- Dining Room
- Game Room
- Utility Room
- Washer and Electric Dryer Hookup
- Fire and Smoke Detector
Kitchen
- Breakfast Bar
- Gas Oven
- Gas Cooktop
- <<microwave>>
- Dishwasher
- Disposal
Flooring
- Carpet
- Tile
Bedrooms and Bathrooms
- 4 Bedrooms
- En-Suite Primary Bedroom
- Double Vanity
- <<bathWSpaHydroMassageTubToken>>
- <<tubWithShowerToken>>
- Separate Shower
Outdoor Features
- Tennis Courts
- Deck
- Patio
Schools
- Rhoads Elementary School
- Cardiff Junior High School
- Mayde Creek High School
Utilities
- Central Heating and Cooling System
- Heating System Uses Gas
- No Utilities
Listing and Financial Details
- Property Available on 7/18/25
- Long Term Lease
Community Details
Overview
- Westfield Sec 09 Subdivision
Recreation
- Community Pool
Pet Policy
- Call for details about the types of pets allowed
- Pet Deposit Required
Map
Source: Houston Association of REALTORS®
MLS Number: 26663609
APN: 1215930010007
- 19402 Tree Orchard Dr
- 19706 Windmoor Ct
- 19814 Lindenfield Place
- 4210 Audrey Manor Ln
- 4023 Meadow Lilly Ln
- 3710 Sage Pointe Ct
- 4346 Hawk Meadow Dr
- 4335 Careybrook Ln
- 20103 Baldwin Oaks St
- 3527 Bramble Fern Place
- 4434 Hawk Meadow Dr
- 3511 Sweetspire Rd
- 3910 Tulip Glen Ct
- 19314 Cypress Arbor Ct
- 4427 Careybrook Ln
- 3826 E Piper Grove Dr
- 4518 Hall Croft Chase Ln
- 4526 Hall Croft Chase Ln
- 3519 Brackenfern Rd
- 3339 Painted Meadow Cir
- 4210 Hawk Meadow Dr
- 3827 Alder Pass Ct
- 19770 Clay Rd
- 4210 Audrey Manor Ln
- 19438 Cypress Flower Dr
- 4242 Daisy Meadow Dr
- 19451 Cypress Arbor Dr
- 4318 Payton Manor Ln
- 3543 Windmoor Dr
- 19915 Kinsington Briar Ln
- 3522 Campfield Ct
- 19450 Cypress River Dr
- 3814 E Piper Grove Dr
- 4402 Bunting Meadow Dr
- 4111 Coral Meadow Ct
- 19127 Mossy Hedge Ln
- 3807 Wildhawk Dr
- 21607 Wine Palm Way
- 20235 Kieth Harrow Blvd Unit 1608
- 20235 Kieth Harrow Blvd Unit 1612
