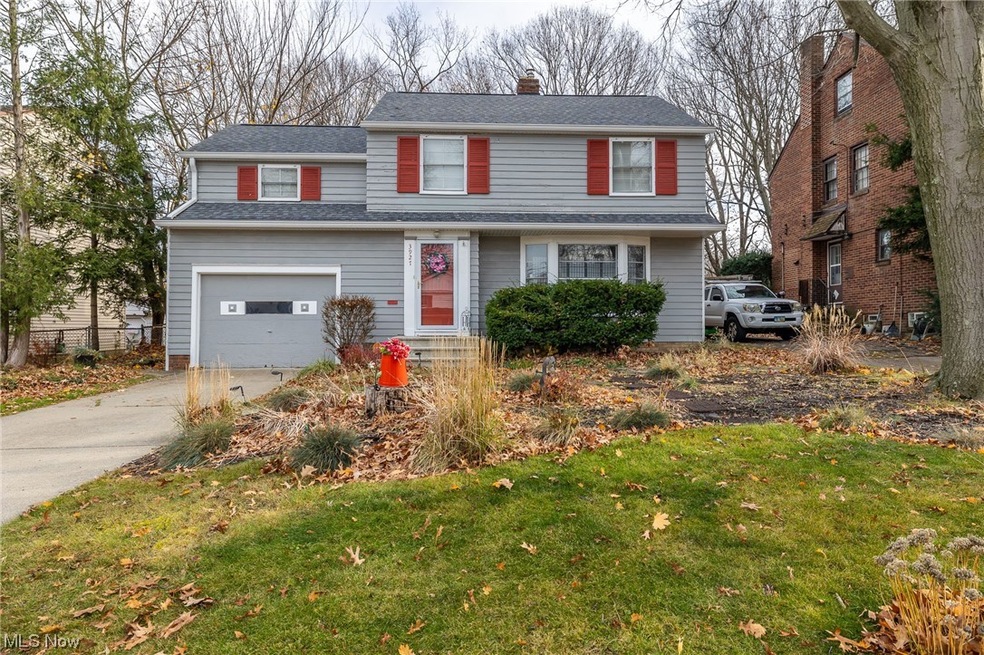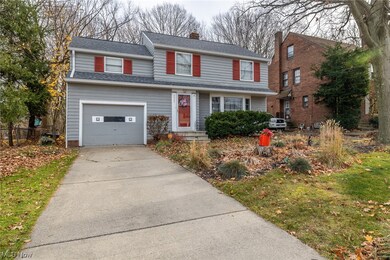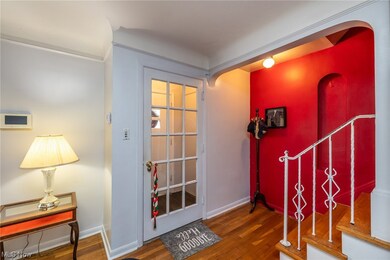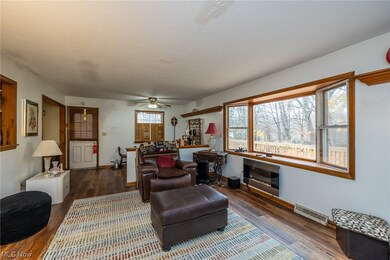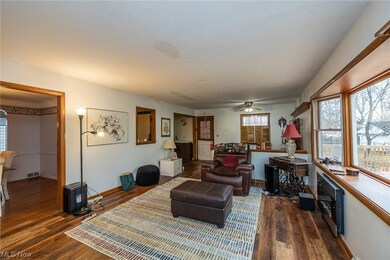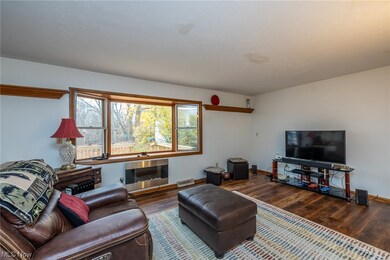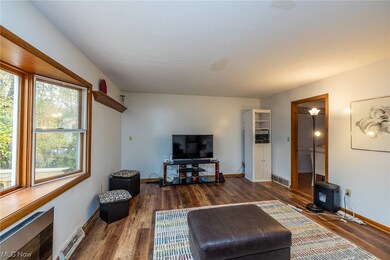
3927 Princeton Blvd Cleveland, OH 44121
Highlights
- Colonial Architecture
- No HOA
- Forced Air Heating System
- Deck
- 1 Car Attached Garage
- Wood Siding
About This Home
As of January 2024Welcome to the perfect starter home for first-time buyers! This delightful 3-bedroom, one and one-half bath, colonial is a blend of classic charm and modern comfort, designed with your lifestyle in mind. As you step inside, you'll be greeted by the warmth of hardwood floors that extend throughout the entire home, creating a cozy and inviting atmosphere.
The bonus family room is an ideal space for creating lasting memories with your loved ones. Picture yourself enjoying movie nights by one of the 2 fireplaces on those chilly evenings. The family room features a charming bay window that provides a picturesque view of the nicely fenced-in rear yard, adding a touch of tranquility and privacy to your living space.
Pamper yourself in the recently remodeled bathroom with a stylish shower, completed in January 2022, adding a touch of luxury to your daily routine. Step outside to the newly installed roof and deck in 2022 , offering a perfect spot for outdoor gatherings and enjoying the fresh air.
With its classic charm, modern upgrades, and thoughtful details—this colonial is the perfect start to homeownership. Schedule your showing today!
Last Agent to Sell the Property
Keller Williams Living Brokerage Email: (216) 839-5500 klrw297@kw.com License #2002009058 Listed on: 11/21/2023

Co-Listed By
Keller Williams Living Brokerage Email: (216) 839-5500 klrw297@kw.com License #2006000835
Home Details
Home Type
- Single Family
Year Built
- Built in 1952
Lot Details
- 8,899 Sq Ft Lot
- Chain Link Fence
Parking
- 1 Car Attached Garage
Home Design
- Colonial Architecture
- Fiberglass Roof
- Asphalt Roof
- Wood Siding
Interior Spaces
- 2-Story Property
- Wood Burning Fireplace
- Electric Fireplace
- Range<<rangeHoodToken>>
- Partially Finished Basement
Bedrooms and Bathrooms
- 3 Bedrooms
Laundry
- Dryer
- Washer
Outdoor Features
- Deck
Utilities
- No Cooling
- Forced Air Heating System
- Heating System Uses Gas
Community Details
- No Home Owners Association
- Monticello Subdivision
Listing and Financial Details
- Assessor Parcel Number 701-06-019
Ownership History
Purchase Details
Home Financials for this Owner
Home Financials are based on the most recent Mortgage that was taken out on this home.Purchase Details
Purchase Details
Purchase Details
Purchase Details
Similar Homes in the area
Home Values in the Area
Average Home Value in this Area
Purchase History
| Date | Type | Sale Price | Title Company |
|---|---|---|---|
| Warranty Deed | $170,000 | None Listed On Document | |
| Deed | $82,000 | -- | |
| Deed | $67,000 | -- | |
| Deed | $67,000 | -- | |
| Deed | -- | -- |
Mortgage History
| Date | Status | Loan Amount | Loan Type |
|---|---|---|---|
| Previous Owner | $116,935 | VA | |
| Previous Owner | $135,785 | Unknown | |
| Previous Owner | $27,300 | Stand Alone Second | |
| Previous Owner | $102,300 | VA | |
| Previous Owner | $95,950 | VA |
Property History
| Date | Event | Price | Change | Sq Ft Price |
|---|---|---|---|---|
| 07/11/2025 07/11/25 | Price Changed | $185,000 | -4.6% | $84 / Sq Ft |
| 06/20/2025 06/20/25 | Price Changed | $194,000 | -3.0% | $88 / Sq Ft |
| 06/02/2025 06/02/25 | Price Changed | $200,000 | -4.8% | $91 / Sq Ft |
| 05/30/2025 05/30/25 | For Sale | $210,000 | +23.5% | $95 / Sq Ft |
| 01/12/2024 01/12/24 | Sold | $170,000 | -2.9% | $77 / Sq Ft |
| 12/22/2023 12/22/23 | For Sale | $175,000 | 0.0% | $80 / Sq Ft |
| 12/21/2023 12/21/23 | Pending | -- | -- | -- |
| 11/20/2023 11/20/23 | For Sale | $175,000 | -- | $80 / Sq Ft |
Tax History Compared to Growth
Tax History
| Year | Tax Paid | Tax Assessment Tax Assessment Total Assessment is a certain percentage of the fair market value that is determined by local assessors to be the total taxable value of land and additions on the property. | Land | Improvement |
|---|---|---|---|---|
| 2024 | $4,542 | $59,500 | $11,550 | $47,950 |
| 2023 | $4,809 | $51,250 | $9,140 | $42,110 |
| 2022 | $4,783 | $51,240 | $9,135 | $42,105 |
| 2021 | $4,745 | $51,240 | $9,140 | $42,110 |
| 2020 | $4,432 | $41,650 | $7,420 | $34,230 |
| 2019 | $4,043 | $119,000 | $21,200 | $97,800 |
| 2018 | $4,023 | $41,650 | $7,420 | $34,230 |
| 2017 | $3,363 | $31,470 | $5,710 | $25,760 |
| 2016 | $3,341 | $31,470 | $5,710 | $25,760 |
| 2015 | $3,396 | $31,470 | $5,710 | $25,760 |
| 2014 | $3,396 | $33,110 | $6,020 | $27,090 |
Agents Affiliated with this Home
-
Anna Lee Rindskopf

Seller's Agent in 2025
Anna Lee Rindskopf
RE/MAX Crossroads
(216) 389-5389
5 in this area
295 Total Sales
-
John Neely

Seller Co-Listing Agent in 2025
John Neely
RE/MAX Crossroads
(216) 288-1881
11 Total Sales
-
Doxie Jelks

Seller's Agent in 2024
Doxie Jelks
Keller Williams Living
(216) 470-3492
18 in this area
180 Total Sales
-
Lisa Gaines

Seller Co-Listing Agent in 2024
Lisa Gaines
Keller Williams Living
(216) 307-7355
16 in this area
164 Total Sales
Map
Source: MLS Now
MLS Number: 4505518
APN: 701-06-019
- 3882 Wallingford Rd
- 288 Greenvale Rd
- 3811 Salisbury Rd
- 3790 Princeton Blvd
- 4019 Dartford Rd
- 3972 Lancaster Rd
- 693 Quilliams Rd
- 4090 Princeton Blvd
- 855 Roanoke Rd
- 4031 Suffolk Rd
- 772 Quilliams Rd
- 4011 Lancaster Rd
- 858 Roanoke Rd
- 2536 Greenvale Rd
- 4107 Princeton Blvd
- 892 Montford Rd
- 876 Beverly Rd
- 3780 Lowell Rd
- 890 Keystone Dr
- 3655 Langton Rd
