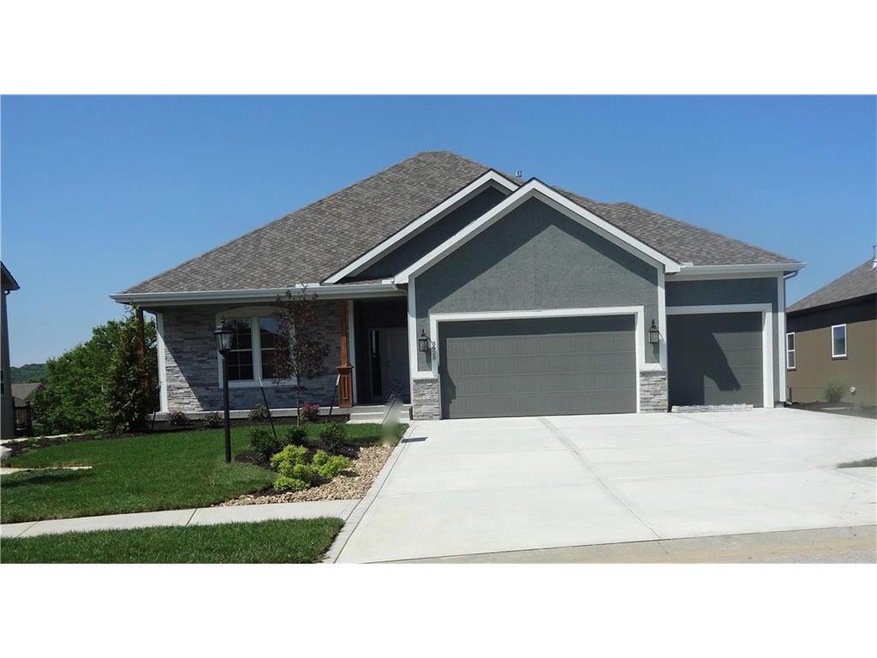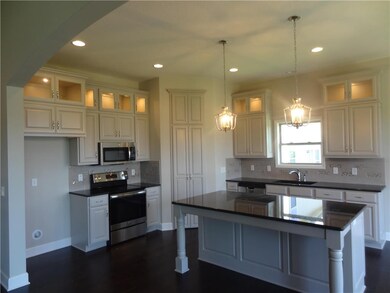
3928 21st St Leavenworth, KS 66048
Highlights
- Vaulted Ceiling
- Wood Flooring
- Great Room with Fireplace
- Traditional Architecture
- Main Floor Primary Bedroom
- Granite Countertops
About This Home
As of July 2023The Sunrise is a brand new Reverse 1 1/2 Story plan with lots of great new features! Beautiful Entry into gorgeous Great Room with Fireplace that opens up to an awesome Kitchen with Walk-in Pantry, beautiful Cabinets & Granite Counters. Kitchen walks out to your Covered Deck to enjoy your summer evenings. Nice Master Suite with big Walk-in Shower, Double Vanities & great Closet! Family Room with 2 more big Bedrooms on lower level walks out to nice Cul-de-sac lot! You're going to love this main level living!
Last Agent to Sell the Property
Reilly Real Estate LLC License #SP00044559 Listed on: 02/25/2017

Home Details
Home Type
- Single Family
Est. Annual Taxes
- $5,844
Year Built
- Built in 2017 | Under Construction
Lot Details
- Lot Dimensions are 79 x 151
- Sprinkler System
HOA Fees
- $50 Monthly HOA Fees
Parking
- 3 Car Attached Garage
- Garage Door Opener
Home Design
- Traditional Architecture
- Frame Construction
- Composition Roof
- Stucco
Interior Spaces
- Wet Bar: Ceiling Fan(s), Double Vanity, Walk-In Closet(s), Granite Counters, Kitchen Island, Pantry, Wood Floor
- Built-In Features: Ceiling Fan(s), Double Vanity, Walk-In Closet(s), Granite Counters, Kitchen Island, Pantry, Wood Floor
- Vaulted Ceiling
- Ceiling Fan: Ceiling Fan(s), Double Vanity, Walk-In Closet(s), Granite Counters, Kitchen Island, Pantry, Wood Floor
- Skylights
- Gas Fireplace
- Thermal Windows
- Shades
- Plantation Shutters
- Drapes & Rods
- Great Room with Fireplace
- Family Room
- Fire and Smoke Detector
- Laundry on main level
Kitchen
- Eat-In Kitchen
- Electric Oven or Range
- Dishwasher
- Stainless Steel Appliances
- Kitchen Island
- Granite Countertops
- Laminate Countertops
- Disposal
Flooring
- Wood
- Wall to Wall Carpet
- Linoleum
- Laminate
- Stone
- Ceramic Tile
- Luxury Vinyl Plank Tile
- Luxury Vinyl Tile
Bedrooms and Bathrooms
- 4 Bedrooms
- Primary Bedroom on Main
- Cedar Closet: Ceiling Fan(s), Double Vanity, Walk-In Closet(s), Granite Counters, Kitchen Island, Pantry, Wood Floor
- Walk-In Closet: Ceiling Fan(s), Double Vanity, Walk-In Closet(s), Granite Counters, Kitchen Island, Pantry, Wood Floor
- 3 Full Bathrooms
- Double Vanity
- Ceiling Fan(s)
Finished Basement
- Walk-Out Basement
- Basement Fills Entire Space Under The House
- Sump Pump
- Bedroom in Basement
Additional Features
- Enclosed patio or porch
- City Lot
- Forced Air Heating and Cooling System
Listing and Financial Details
- Assessor Parcel Number 34747
Community Details
Overview
- Oakwood Estates Subdivision, Sunrise Floorplan
Recreation
- Community Pool
Ownership History
Purchase Details
Home Financials for this Owner
Home Financials are based on the most recent Mortgage that was taken out on this home.Purchase Details
Home Financials for this Owner
Home Financials are based on the most recent Mortgage that was taken out on this home.Purchase Details
Home Financials for this Owner
Home Financials are based on the most recent Mortgage that was taken out on this home.Purchase Details
Purchase Details
Purchase Details
Purchase Details
Home Financials for this Owner
Home Financials are based on the most recent Mortgage that was taken out on this home.Similar Homes in Leavenworth, KS
Home Values in the Area
Average Home Value in this Area
Purchase History
| Date | Type | Sale Price | Title Company |
|---|---|---|---|
| Warranty Deed | -- | Lawyers Title | |
| Warranty Deed | -- | Lawyers Title | |
| Grant Deed | $218,984 | -- | |
| Quit Claim Deed | -- | None Listed On Document | |
| Quit Claim Deed | -- | None Listed On Document | |
| Deed | -- | None Listed On Document | |
| Grant Deed | $376,810 | Broker S Title |
Mortgage History
| Date | Status | Loan Amount | Loan Type |
|---|---|---|---|
| Open | $550,000 | VA | |
| Previous Owner | $475,000 | VA | |
| Previous Owner | $164,650 | New Conventional | |
| Previous Owner | $384,500 | VA |
Property History
| Date | Event | Price | Change | Sq Ft Price |
|---|---|---|---|---|
| 07/12/2023 07/12/23 | Sold | -- | -- | -- |
| 05/25/2023 05/25/23 | Pending | -- | -- | -- |
| 05/24/2023 05/24/23 | For Sale | $544,900 | +2.8% | $160 / Sq Ft |
| 04/28/2022 04/28/22 | Sold | -- | -- | -- |
| 03/03/2022 03/03/22 | Pending | -- | -- | -- |
| 02/12/2022 02/12/22 | For Sale | $529,900 | +37.8% | $157 / Sq Ft |
| 01/16/2018 01/16/18 | Sold | -- | -- | -- |
| 12/14/2017 12/14/17 | Pending | -- | -- | -- |
| 02/26/2017 02/26/17 | For Sale | $384,500 | -- | -- |
Tax History Compared to Growth
Tax History
| Year | Tax Paid | Tax Assessment Tax Assessment Total Assessment is a certain percentage of the fair market value that is determined by local assessors to be the total taxable value of land and additions on the property. | Land | Improvement |
|---|---|---|---|---|
| 2023 | $7,123 | $59,225 | $5,527 | $53,698 |
| 2022 | $6,845 | $56,591 | $5,448 | $51,143 |
| 2021 | $6,087 | $47,748 | $5,448 | $42,300 |
| 2020 | $5,958 | $46,403 | $5,448 | $40,955 |
| 2019 | $5,729 | $44,218 | $5,448 | $38,770 |
| 2018 | $5,689 | $44,218 | $5,448 | $38,770 |
| 2017 | $989 | $7,748 | $5,448 | $2,300 |
| 2016 | $760 | $5,684 | $5,684 | $0 |
| 2015 | $757 | $5,692 | $5,692 | $0 |
| 2014 | $754 | $5,692 | $5,692 | $0 |
Agents Affiliated with this Home
-

Seller's Agent in 2023
Shelli Seeger
Reilly Real Estate LLC
(913) 306-4916
186 in this area
274 Total Sales
-

Seller Co-Listing Agent in 2023
Katie Payne
Reilly Real Estate LLC
(913) 682-0415
50 in this area
99 Total Sales
-

Buyer's Agent in 2023
Laura Brown
Platinum Realty LLC
32 in this area
62 Total Sales
-

Seller's Agent in 2022
Sally Estes
Reilly Real Estate LLC
(913) 683-3400
122 in this area
203 Total Sales
-

Buyer's Agent in 2022
Amy Bieber
BG & Associates LLC
(913) 426-5641
52 in this area
131 Total Sales
Map
Source: Heartland MLS
MLS Number: 2031511
APN: 102-10-0-00-00-121.00-0
- 2150 Shenandoah Dr
- 4529 New Lawrence Rd
- 3703 Clayton Dr
- 2151 Shenandoah Dr
- 3919 Dixie Dr
- 3508 Tudor Dr
- 4736 Redwood St
- 3009 Somerset Dr
- 4842 Shady Bend Rd
- 2136 Alder St
- 1429 Independence Ct
- 1536 Gatewood St
- 15968 Eisenhower Rd
- 2100 Limit St
- 2105 Vilas St
- 1601 Holman St
- 1621 Vilas St
- 0000 Eisenhower Rd
- 2516 Kensington Place
- 3903 S 20th St






