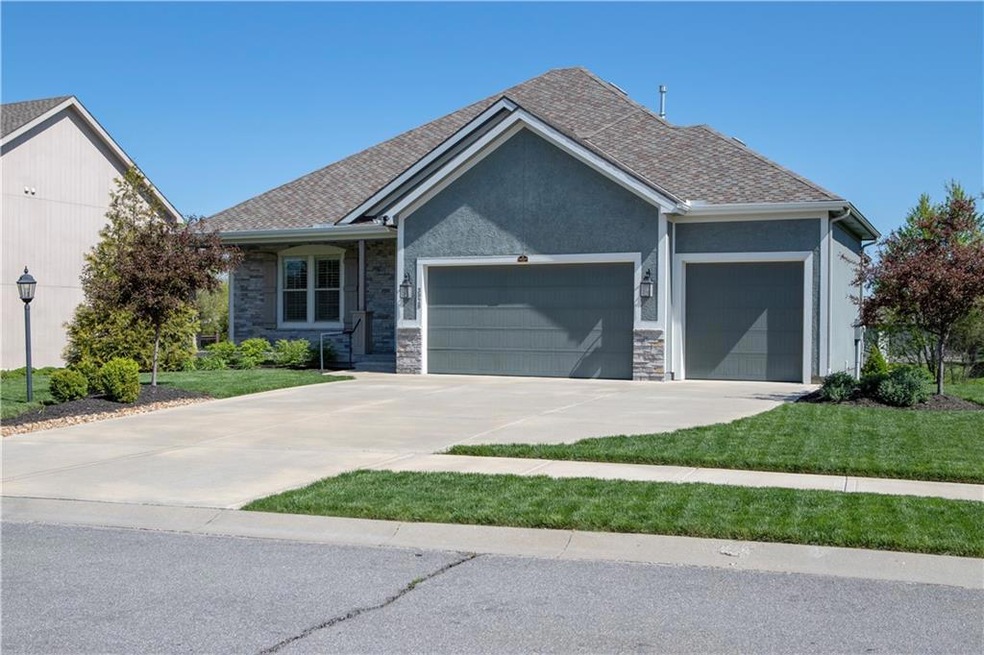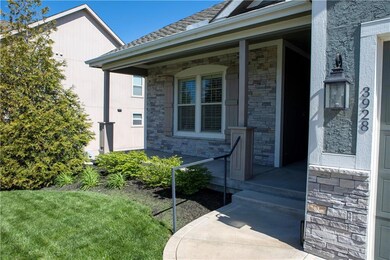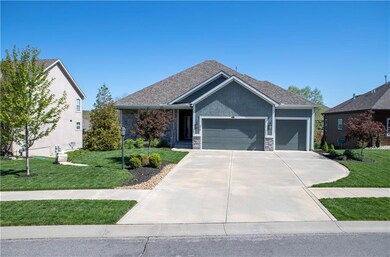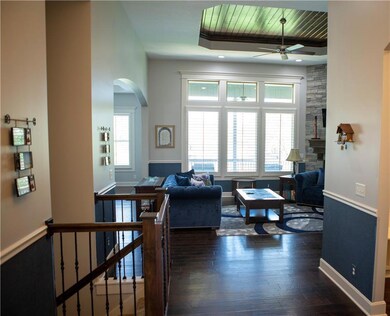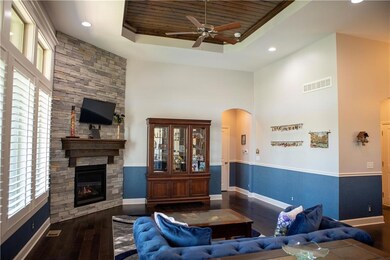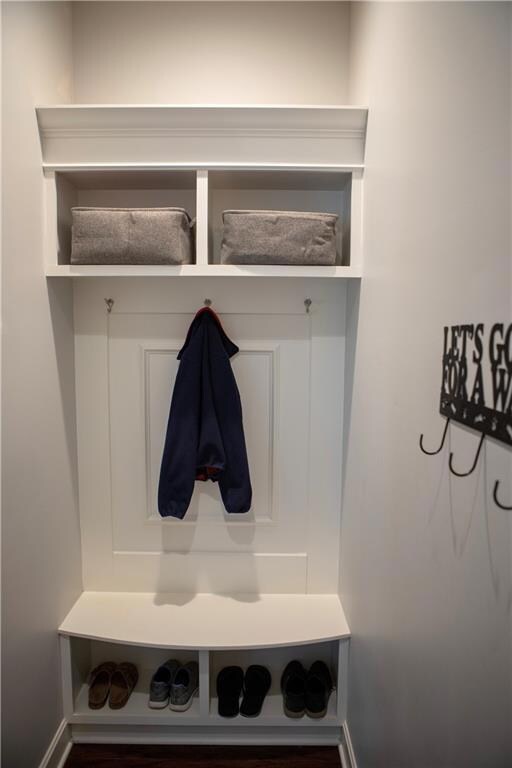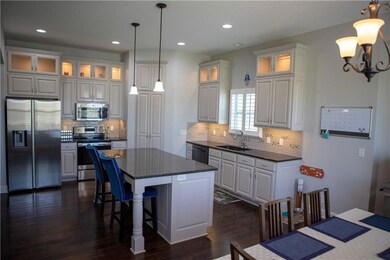
3928 21st St Leavenworth, KS 66048
Highlights
- Custom Closet System
- Wood Flooring
- Great Room with Fireplace
- Traditional Architecture
- Main Floor Primary Bedroom
- Community Pool
About This Home
As of July 2023Like NEW Ranch Home, Meticulously cared for inside and out. Just in time for the pool season! The only Subdivision in Leavenworth with a saltwater pool! freshly painted interior, new carpet, and an ultra quiet dishwasher was installed recently! 6 Bedroom 4 full bath. The living room, dining area and kitchen is spacious, open and airy. Kitchen has a huge island and walk in pantry with new appliances. The fridge stays as well as the new washer and dryer. 6th bedroom is currently being used as an exercise room (its so spacious, it could serve many different needs and connects to an ADA compliant bathroom with a beautiful tiled, zero entry shower. The covered deck, fully irrigated yard with a flagstone patio is an ideal space for entertaining! So much to fall in love with. Don’t miss your opportunity to call this beautiful house your home!
Last Agent to Sell the Property
Reilly Real Estate LLC License #SP00233831 Listed on: 05/22/2023

Home Details
Home Type
- Single Family
Est. Annual Taxes
- $6,761
Year Built
- Built in 2017
Lot Details
- 0.27 Acre Lot
- Lot Dimensions are 79 x 151
- Sprinkler System
HOA Fees
- $58 Monthly HOA Fees
Parking
- 3 Car Attached Garage
- Garage Door Opener
Home Design
- Traditional Architecture
- Stone Frame
- Composition Roof
Interior Spaces
- Ceiling Fan
- Gas Fireplace
- Thermal Windows
- Great Room with Fireplace
- Family Room
- Living Room
- Dining Room
- Home Office
- Fire and Smoke Detector
Kitchen
- Eat-In Kitchen
- Walk-In Pantry
- Dishwasher
- Stainless Steel Appliances
- Kitchen Island
- Disposal
Flooring
- Wood
- Ceramic Tile
Bedrooms and Bathrooms
- 6 Bedrooms
- Primary Bedroom on Main
- Custom Closet System
- Walk-In Closet
- 4 Full Bathrooms
- Double Vanity
Laundry
- Laundry Room
- Laundry on main level
Finished Basement
- Walk-Out Basement
- Basement Fills Entire Space Under The House
- Bedroom in Basement
Accessible Home Design
- Customized Wheelchair Accessible
- Accessible Doors
- Accessible Entrance
Schools
- Henry Leavenworth Elementary School
- Leavenworth High School
Utilities
- Forced Air Heating and Cooling System
Listing and Financial Details
- Assessor Parcel Number 102-10-0-00-00-121.00-0
- $84 special tax assessment
Community Details
Overview
- Oakwood Estates Association
- Oakwood Estates Subdivision
Recreation
- Community Pool
Ownership History
Purchase Details
Home Financials for this Owner
Home Financials are based on the most recent Mortgage that was taken out on this home.Purchase Details
Home Financials for this Owner
Home Financials are based on the most recent Mortgage that was taken out on this home.Purchase Details
Home Financials for this Owner
Home Financials are based on the most recent Mortgage that was taken out on this home.Purchase Details
Purchase Details
Purchase Details
Purchase Details
Home Financials for this Owner
Home Financials are based on the most recent Mortgage that was taken out on this home.Similar Homes in Leavenworth, KS
Home Values in the Area
Average Home Value in this Area
Purchase History
| Date | Type | Sale Price | Title Company |
|---|---|---|---|
| Warranty Deed | -- | Lawyers Title | |
| Warranty Deed | -- | Lawyers Title | |
| Grant Deed | $218,984 | -- | |
| Quit Claim Deed | -- | None Listed On Document | |
| Quit Claim Deed | -- | None Listed On Document | |
| Deed | -- | None Listed On Document | |
| Grant Deed | $376,810 | Broker S Title |
Mortgage History
| Date | Status | Loan Amount | Loan Type |
|---|---|---|---|
| Open | $550,000 | VA | |
| Previous Owner | $475,000 | VA | |
| Previous Owner | $164,650 | New Conventional | |
| Previous Owner | $384,500 | VA |
Property History
| Date | Event | Price | Change | Sq Ft Price |
|---|---|---|---|---|
| 07/12/2023 07/12/23 | Sold | -- | -- | -- |
| 05/25/2023 05/25/23 | Pending | -- | -- | -- |
| 05/24/2023 05/24/23 | For Sale | $544,900 | +2.8% | $160 / Sq Ft |
| 04/28/2022 04/28/22 | Sold | -- | -- | -- |
| 03/03/2022 03/03/22 | Pending | -- | -- | -- |
| 02/12/2022 02/12/22 | For Sale | $529,900 | +37.8% | $157 / Sq Ft |
| 01/16/2018 01/16/18 | Sold | -- | -- | -- |
| 12/14/2017 12/14/17 | Pending | -- | -- | -- |
| 02/26/2017 02/26/17 | For Sale | $384,500 | -- | -- |
Tax History Compared to Growth
Tax History
| Year | Tax Paid | Tax Assessment Tax Assessment Total Assessment is a certain percentage of the fair market value that is determined by local assessors to be the total taxable value of land and additions on the property. | Land | Improvement |
|---|---|---|---|---|
| 2023 | $7,123 | $59,225 | $5,527 | $53,698 |
| 2022 | $6,845 | $56,591 | $5,448 | $51,143 |
| 2021 | $6,087 | $47,748 | $5,448 | $42,300 |
| 2020 | $5,958 | $46,403 | $5,448 | $40,955 |
| 2019 | $5,729 | $44,218 | $5,448 | $38,770 |
| 2018 | $5,689 | $44,218 | $5,448 | $38,770 |
| 2017 | $989 | $7,748 | $5,448 | $2,300 |
| 2016 | $760 | $5,684 | $5,684 | $0 |
| 2015 | $757 | $5,692 | $5,692 | $0 |
| 2014 | $754 | $5,692 | $5,692 | $0 |
Agents Affiliated with this Home
-
Shelli Seeger

Seller's Agent in 2023
Shelli Seeger
Reilly Real Estate LLC
(913) 306-4916
186 in this area
274 Total Sales
-
Katie Payne

Seller Co-Listing Agent in 2023
Katie Payne
Reilly Real Estate LLC
(913) 682-0415
50 in this area
99 Total Sales
-
Laura Brown

Buyer's Agent in 2023
Laura Brown
Platinum Realty LLC
33 in this area
63 Total Sales
-
Sally Estes

Seller's Agent in 2022
Sally Estes
Reilly Real Estate LLC
(913) 683-3400
122 in this area
204 Total Sales
-
Amy Bieber

Buyer's Agent in 2022
Amy Bieber
BG & Associates LLC
(913) 426-5641
52 in this area
131 Total Sales
Map
Source: Heartland MLS
MLS Number: 2436320
APN: 102-10-0-00-00-121.00-0
- 2150 Shenandoah Dr
- 4529 New Lawrence Rd
- 3703 Clayton Dr
- 2151 Shenandoah Dr
- 3919 Dixie Dr
- 3508 Tudor Dr
- 4736 Redwood St
- 3009 Somerset Dr
- 4842 Shady Bend Rd
- 2136 Alder St
- 1429 Independence Ct
- 1536 Gatewood St
- 15968 Eisenhower Rd
- 2100 Limit St
- 2105 Vilas St
- 1601 Holman St
- 1621 Vilas St
- 0000 Eisenhower Rd
- 2516 Kensington Place
- 3903 S 20th St
