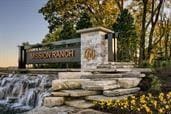
3928 W 158th Place Overland Park, KS 66224
Estimated payment $7,088/month
Highlights
- Contemporary Architecture
- Wood Flooring
- 3 Car Attached Garage
- Sunrise Point Elementary School Rated A
- Cul-De-Sac
- Laundry Room
About This Home
PAULI HOMES, INC. 4 BEDROOM 3 BATH CUSTOM HOME. . . SOLD BEFORE PROCESSING.
Listing Agent
Rodrock & Associates Realtors Brokerage Phone: 913-908-4942 License #2003026332
Co-Listing Agent
Rodrock & Associates Realtors Brokerage Phone: 913-908-4942 License #SP00051022
Home Details
Home Type
- Single Family
Est. Annual Taxes
- $14,131
Lot Details
- 0.36 Acre Lot
- Cul-De-Sac
- South Facing Home
HOA Fees
- $260 Monthly HOA Fees
Parking
- 3 Car Attached Garage
- Garage Door Opener
Home Design
- Home Under Construction
- Contemporary Architecture
- Villa
- Composition Roof
- Stone Veneer
Interior Spaces
- Great Room with Fireplace
- Combination Kitchen and Dining Room
- Natural lighting in basement
Flooring
- Wood
- Carpet
- Tile
Bedrooms and Bathrooms
- 4 Bedrooms
- 3 Full Bathrooms
Laundry
- Laundry Room
- Laundry on main level
Location
- City Lot
Schools
- Sunrise Point Elementary School
- Blue Valley High School
Utilities
- Central Air
- Heat Exchanger
- Heating System Uses Natural Gas
Community Details
- First Services Residential Association
- Mission Ranch Subdivision
Listing and Financial Details
- $150 special tax assessment
Map
Home Values in the Area
Average Home Value in this Area
Property History
| Date | Event | Price | Change | Sq Ft Price |
|---|---|---|---|---|
| 04/02/2024 04/02/24 | Pending | -- | -- | -- |
| 04/02/2024 04/02/24 | For Sale | $1,009,380 | -- | $294 / Sq Ft |
Similar Homes in the area
Source: Heartland MLS
MLS Number: 2481242
- 3920 W 158th Place
- 3929 W 158th Place
- 15840 Granada St
- 4722 W 159th Terrace
- 4710 W 159th Terrace
- 15849 Buena Vista St
- 4215 W 158th Terrace
- 4211 W 158th Terrace
- 4214 W 158th Terrace
- 4218 W 158th Terrace
- 4102 W 158th Terrace
- 4202 W 158th Terrace
- 4104 W 158th St
- 15940 Linden St
- 5206 W 158th Place
- 15908 Fontana St Unit 240
- 16001 Granada St Unit 210
- 16000 Granada St Unit 120
- 15919 Fontana St Unit 240
- 16010 Granada St Unit 230
