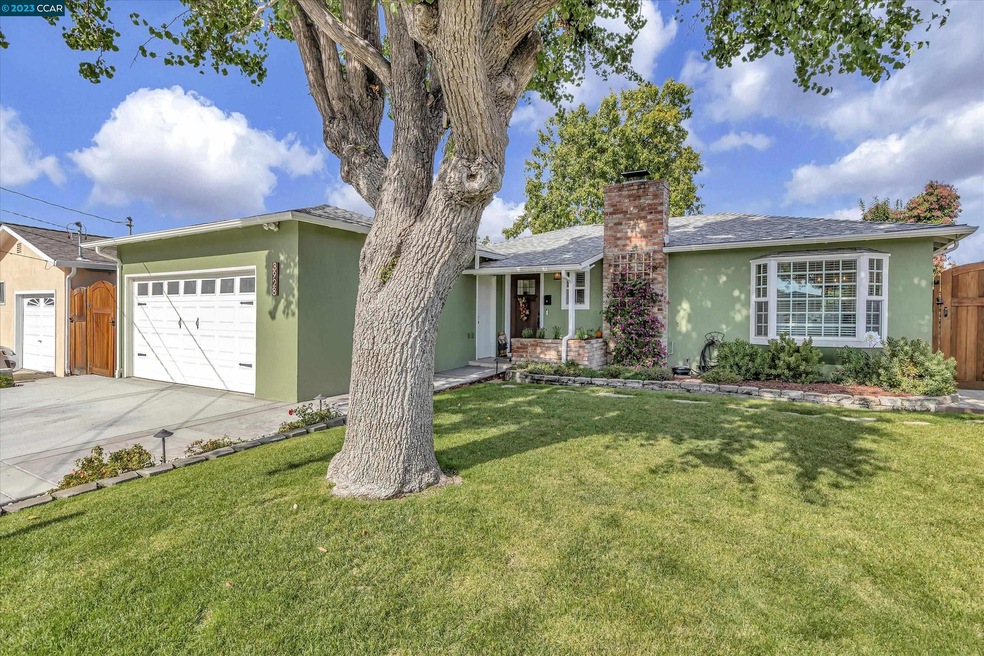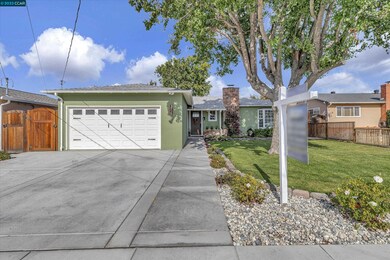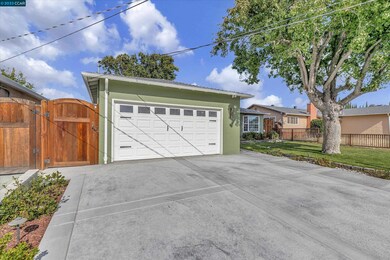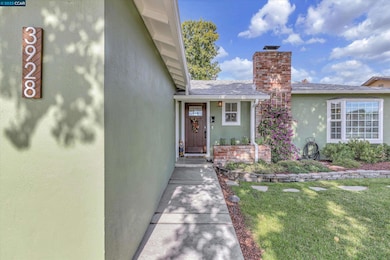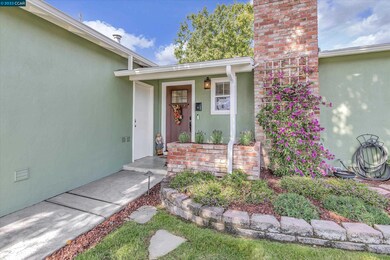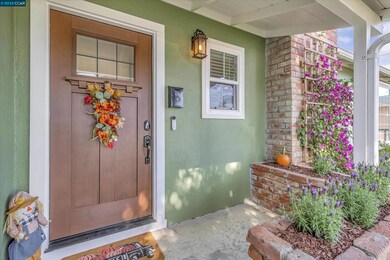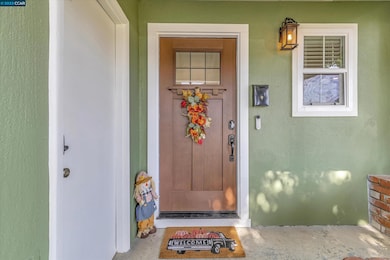
3928 Yale Way Livermore, CA 94550
Jensen NeighborhoodHighlights
- Updated Kitchen
- No HOA
- 2 Car Attached Garage
- Jackson Avenue Elementary School Rated A-
- Breakfast Area or Nook
- Double Pane Windows
About This Home
As of November 2023This delightful single-level home is a gem in Jensen Tract. With 3 beds and 2 baths, it's the perfect space for a family, a couple, or anyone looking for comfortable, easy living. The living area is bathed in natural light, including laminate flooring and cozy fireplace, creating a welcoming and cheerful ambiance. The open layout seamlessly connects the living, dining, and kitchen areas, making it ideal for both everyday living and entertaining.The kitchen is well-appointed with modern stainless-steel appliances and ample cabinet space, providing everything you need to prepare delicious meals. Updated primary bathroom features a stall shower and double sinks and the updated secondary bathroom has been tastefully renovated with subway-tiled tub/shower. One of the highlights of this home is the outdoor space. Step through the back door, and you'll find an attractive patio, perfect for al fresco dining or simply unwinding with a cup of coffee. The firepit adds a cozy touch, making it an ideal spot for gathering with family and friends. The two car garage has a convenient “drive-thru” feature adding a convenient carport for an addition parking. (bathroom count differs from public records)
Last Agent to Sell the Property
Coldwell Banker License #01387479 Listed on: 11/03/2023

Home Details
Home Type
- Single Family
Est. Annual Taxes
- $12,099
Year Built
- Built in 1955
Lot Details
- 5,852 Sq Ft Lot
- Fenced
- Landscaped
- Rectangular Lot
- Front and Back Yard Sprinklers
- Back and Front Yard
Parking
- 2 Car Attached Garage
- Garage Door Opener
Home Design
- Shingle Roof
- Stucco
Interior Spaces
- 1-Story Property
- Wood Burning Fireplace
- Brick Fireplace
- Double Pane Windows
- Living Room with Fireplace
Kitchen
- Updated Kitchen
- Breakfast Area or Nook
- Electric Cooktop
- Microwave
- Dishwasher
- Laminate Countertops
Flooring
- Carpet
- Laminate
- Tile
Bedrooms and Bathrooms
- 3 Bedrooms
- 2 Full Bathrooms
Laundry
- Laundry in Garage
- Washer and Dryer Hookup
Home Security
- Carbon Monoxide Detectors
- Fire and Smoke Detector
Outdoor Features
- Outdoor Storage
Utilities
- Forced Air Heating and Cooling System
- Gas Water Heater
Community Details
- No Home Owners Association
- Contra Costa Association
- Jensen Tract Subdivision
Listing and Financial Details
- Assessor Parcel Number 98A448125
Ownership History
Purchase Details
Home Financials for this Owner
Home Financials are based on the most recent Mortgage that was taken out on this home.Purchase Details
Home Financials for this Owner
Home Financials are based on the most recent Mortgage that was taken out on this home.Purchase Details
Home Financials for this Owner
Home Financials are based on the most recent Mortgage that was taken out on this home.Purchase Details
Home Financials for this Owner
Home Financials are based on the most recent Mortgage that was taken out on this home.Purchase Details
Home Financials for this Owner
Home Financials are based on the most recent Mortgage that was taken out on this home.Purchase Details
Home Financials for this Owner
Home Financials are based on the most recent Mortgage that was taken out on this home.Similar Homes in Livermore, CA
Home Values in the Area
Average Home Value in this Area
Purchase History
| Date | Type | Sale Price | Title Company |
|---|---|---|---|
| Grant Deed | $965,000 | Old Republic Title Company | |
| Grant Deed | $665,000 | Old Republic Title Company | |
| Interfamily Deed Transfer | -- | Timios Title | |
| Grant Deed | $335,000 | Chicago Title Company | |
| Interfamily Deed Transfer | -- | -- | |
| Gift Deed | -- | Fidelity National Title Co |
Mortgage History
| Date | Status | Loan Amount | Loan Type |
|---|---|---|---|
| Open | $742,000 | New Conventional | |
| Closed | $750,000 | New Conventional | |
| Previous Owner | $407,100 | New Conventional | |
| Previous Owner | $460,700 | New Conventional | |
| Previous Owner | $465,000 | New Conventional | |
| Previous Owner | $453,000 | New Conventional | |
| Previous Owner | $430,402 | FHA | |
| Previous Owner | $412,000 | New Conventional | |
| Previous Owner | $370,000 | Unknown | |
| Previous Owner | $75,000 | Credit Line Revolving | |
| Previous Owner | $200,000 | Purchase Money Mortgage | |
| Previous Owner | $245,000 | Stand Alone First | |
| Previous Owner | $206,250 | Stand Alone First |
Property History
| Date | Event | Price | Change | Sq Ft Price |
|---|---|---|---|---|
| 02/04/2025 02/04/25 | Off Market | $665,000 | -- | -- |
| 02/04/2025 02/04/25 | Off Market | $2,900 | -- | -- |
| 02/04/2025 02/04/25 | Off Market | $965,000 | -- | -- |
| 11/29/2023 11/29/23 | Sold | $965,000 | +1.6% | $928 / Sq Ft |
| 11/08/2023 11/08/23 | Pending | -- | -- | -- |
| 10/27/2023 10/27/23 | For Sale | $950,000 | 0.0% | $913 / Sq Ft |
| 01/13/2020 01/13/20 | Rented | $2,900 | +3.6% | -- |
| 12/17/2019 12/17/19 | Price Changed | $2,800 | -3.4% | $3 / Sq Ft |
| 11/27/2019 11/27/19 | For Rent | $2,900 | 0.0% | -- |
| 10/18/2019 10/18/19 | Sold | $665,000 | -0.7% | $639 / Sq Ft |
| 09/20/2019 09/20/19 | Pending | -- | -- | -- |
| 09/11/2019 09/11/19 | For Sale | $670,000 | -- | $644 / Sq Ft |
Tax History Compared to Growth
Tax History
| Year | Tax Paid | Tax Assessment Tax Assessment Total Assessment is a certain percentage of the fair market value that is determined by local assessors to be the total taxable value of land and additions on the property. | Land | Improvement |
|---|---|---|---|---|
| 2024 | $12,099 | $965,000 | $289,500 | $675,500 |
| 2023 | $9,104 | $699,027 | $209,708 | $489,319 |
| 2022 | $8,976 | $685,321 | $205,596 | $479,725 |
| 2021 | $8,054 | $671,888 | $201,566 | $470,322 |
| 2020 | $8,543 | $665,000 | $199,500 | $465,500 |
| 2019 | $6,757 | $496,045 | $198,331 | $297,714 |
| 2018 | $6,609 | $486,322 | $194,444 | $291,878 |
| 2017 | $6,438 | $476,786 | $190,631 | $286,155 |
| 2016 | $5,364 | $402,334 | $120,700 | $281,634 |
| 2015 | $5,037 | $396,291 | $118,887 | $277,404 |
| 2014 | $4,947 | $388,528 | $116,558 | $271,970 |
Agents Affiliated with this Home
-
Patricia Trager

Seller's Agent in 2023
Patricia Trager
Coldwell Banker
(925) 216-1448
1 in this area
41 Total Sales
-
Danielle Merrigan
D
Buyer's Agent in 2023
Danielle Merrigan
Compass
1 in this area
12 Total Sales
-
Kandy Wilson

Seller's Agent in 2020
Kandy Wilson
Wilson Property Management
(925) 462-1101
-
Vickie Harris

Seller's Agent in 2019
Vickie Harris
Exp Realty Of Northern California, Inc
(925) 200-6764
17 in this area
41 Total Sales
Map
Source: Contra Costa Association of REALTORS®
MLS Number: 41043029
APN: 098A-0448-125-00
- 3965 Purdue Way
- 3995 California Way
- 754 Estates St
- 3845 Madeira Way
- 3819 California Way
- 3807 Santa Clara Way
- 4147 Stanford Way
- 3973 Duke Way
- 357 Lincoln Ave
- 127 Apricot St
- 236 Plum Tree St
- 4264 East Ave
- 3491 Madeira Way
- 1167 Hillcrest Ave
- 127 Sonia Way
- 3997 Portola Common Unit 5
- 3909 Portola Common Unit 5
- 490 School St
- 3007 Worthing Common
- 3004 Worthing Common
