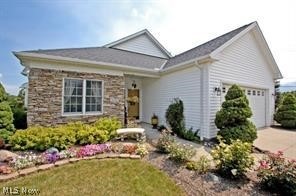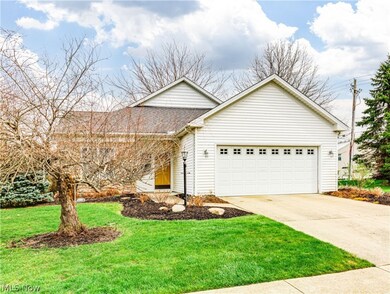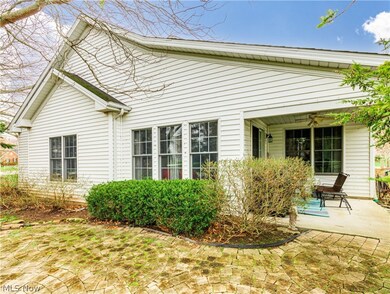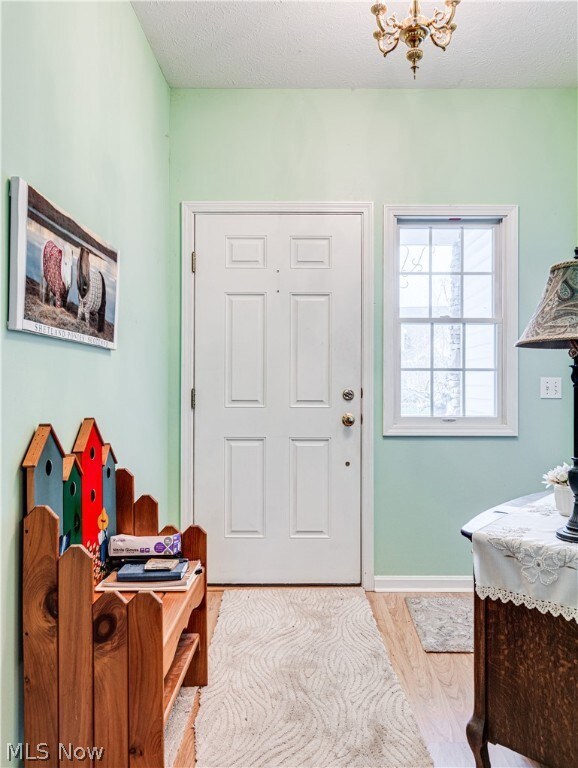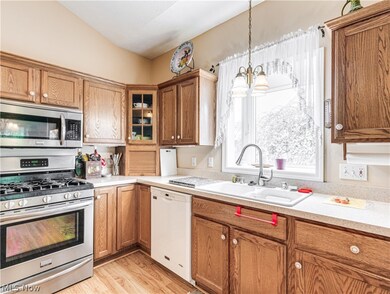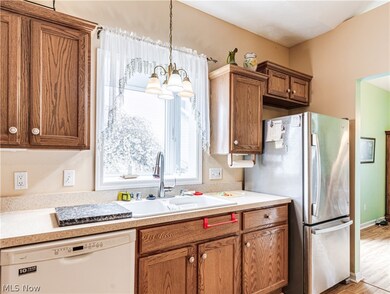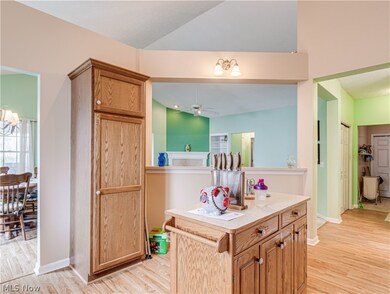
Highlights
- 2 Car Attached Garage
- Brick Veneer
- Gas Fireplace
- Avon Heritage South Elementary School Rated A
- Forced Air Heating and Cooling System
- 1-Story Property
About This Home
As of June 2024Experience maintenance-free living at its finest in this beautifully landscaped and maintained ranch nestled within the serene Village Lake Estates. The charming kitchen, complete with an island, under-cabinet lighting, and all appliances included, seamlessly flows into the family room. With its spacious layout, the family room boasts carpeted floors, vaulted ceilings, a cozy gas fireplace, built-in shelves, and ceiling fans. The dining room, also featuring vaulted ceilings, is ideal for hosting large family gatherings. Off the spacious living room, you will step into the sunroom with its vaulted ceilings and sliding doors, leading to a private patio.
Retreat to the master suite featuring walk-in closets, vaulted ceilings, laminate flooring, a double vanity, a garden tub, and a walk-in shower. Two additional bedrooms, each adorned with laminate flooring, one boasting a walk-in closet, are complemented by a full bath, completing the home's layout. Convenience meets functionality in the laundry room equipped with both gas and electric hookups for your washer and dryer.
Convenient pull-down attic access and built-in shelving cater to your storage needs, while a two-car attached garage adds to the practicality of the property. Situated on the largest lot on Camelot, complete with an inground sprinkler system, this home is enveloped by greenery, creating an idyllic setting for outdoor activities. Seize the opportunity—schedule your viewing today.
Last Agent to Sell the Property
RE/MAX Oasis Dream Homes Brokerage Email: djwhaley3408@gmail.com License #2013000656 Listed on: 04/06/2024

Home Details
Home Type
- Single Family
Est. Annual Taxes
- $4,508
Year Built
- Built in 2002
Lot Details
- 0.32 Acre Lot
HOA Fees
Parking
- 2 Car Attached Garage
- Inside Entrance
- Garage Door Opener
Home Design
- Brick Veneer
- Asphalt Roof
- Vinyl Siding
- Asphalt
Interior Spaces
- 1,740 Sq Ft Home
- 1-Story Property
- Gas Fireplace
Kitchen
- Range
- Microwave
- Dishwasher
Bedrooms and Bathrooms
- 3 Main Level Bedrooms
- 2 Full Bathrooms
Laundry
- Dryer
- Washer
Utilities
- Forced Air Heating and Cooling System
- Heating System Uses Gas
Community Details
- Village Lake Estates 01 Association
- Village Lake Estate Sub Subdivision
Listing and Financial Details
- Assessor Parcel Number 04-00-001-102-075
Ownership History
Purchase Details
Home Financials for this Owner
Home Financials are based on the most recent Mortgage that was taken out on this home.Purchase Details
Home Financials for this Owner
Home Financials are based on the most recent Mortgage that was taken out on this home.Purchase Details
Home Financials for this Owner
Home Financials are based on the most recent Mortgage that was taken out on this home.Similar Homes in the area
Home Values in the Area
Average Home Value in this Area
Purchase History
| Date | Type | Sale Price | Title Company |
|---|---|---|---|
| Fiduciary Deed | $290,000 | Ohio Real Title | |
| Warranty Deed | $204,000 | Erieview Title | |
| Interfamily Deed Transfer | -- | Erieview Title | |
| Survivorship Deed | $200,000 | Lorain County Title Co Inc |
Mortgage History
| Date | Status | Loan Amount | Loan Type |
|---|---|---|---|
| Open | $100,000 | New Conventional | |
| Previous Owner | $48,000 | Unknown | |
| Previous Owner | $127,500 | Unknown | |
| Previous Owner | $30,348 | Unknown | |
| Previous Owner | $25,000 | Credit Line Revolving | |
| Previous Owner | $170,000 | Purchase Money Mortgage |
Property History
| Date | Event | Price | Change | Sq Ft Price |
|---|---|---|---|---|
| 06/21/2024 06/21/24 | Sold | $290,000 | -6.4% | $167 / Sq Ft |
| 05/21/2024 05/21/24 | Pending | -- | -- | -- |
| 04/19/2024 04/19/24 | Price Changed | $309,900 | -3.1% | $178 / Sq Ft |
| 04/06/2024 04/06/24 | For Sale | $319,900 | +56.8% | $184 / Sq Ft |
| 04/07/2016 04/07/16 | Sold | $204,000 | -2.8% | $117 / Sq Ft |
| 04/06/2016 04/06/16 | Pending | -- | -- | -- |
| 09/08/2015 09/08/15 | For Sale | $209,900 | -- | $121 / Sq Ft |
Tax History Compared to Growth
Tax History
| Year | Tax Paid | Tax Assessment Tax Assessment Total Assessment is a certain percentage of the fair market value that is determined by local assessors to be the total taxable value of land and additions on the property. | Land | Improvement |
|---|---|---|---|---|
| 2024 | $5,126 | $101,920 | $33,250 | $68,670 |
| 2023 | $4,407 | $79,671 | $25,708 | $53,963 |
| 2022 | $4,366 | $79,671 | $25,708 | $53,963 |
| 2021 | $4,375 | $79,671 | $25,708 | $53,963 |
| 2020 | $4,125 | $70,500 | $22,750 | $47,750 |
| 2019 | $4,040 | $70,500 | $22,750 | $47,750 |
| 2018 | $3,743 | $70,500 | $22,750 | $47,750 |
| 2017 | $3,643 | $63,920 | $19,670 | $44,250 |
| 2016 | $3,181 | $63,920 | $19,670 | $44,250 |
| 2015 | $3,213 | $63,920 | $19,670 | $44,250 |
| 2014 | $3,186 | $63,920 | $19,670 | $44,250 |
| 2013 | $3,203 | $63,920 | $19,670 | $44,250 |
Agents Affiliated with this Home
-
Donna Jean Whaley

Seller's Agent in 2024
Donna Jean Whaley
RE/MAX
(330) 962-3408
1 in this area
138 Total Sales
-
Ed Huck

Buyer's Agent in 2024
Ed Huck
Keller Williams Citywide
(216) 470-0802
64 in this area
1,383 Total Sales
-
Susan Patton
S
Buyer Co-Listing Agent in 2024
Susan Patton
Keller Williams Citywide
5 in this area
109 Total Sales
-
Betty Higgins

Seller's Agent in 2016
Betty Higgins
Keller Williams Citywide
(440) 452-5098
8 in this area
217 Total Sales
-
Christopher Frederick

Buyer's Agent in 2016
Christopher Frederick
Coldwell Banker Schmidt Realty
(216) 210-7653
41 in this area
673 Total Sales
Map
Source: MLS Now
MLS Number: 5028658
APN: 04-00-001-102-075
- 4901 Windsford Cir
- 38202 Avalon Dr
- 5318 Charlotte's Way Unit 26
- 5441 Fountain Cir
- 38250 Millenium Ct
- 5305 Charlotte's Way Unit 3
- 5303 Charlotte's Way
- 5049 Ravenway Dr
- 5302 Charlotte's Way Unit 33
- 5301 Charlotte's Way
- 38324 Pelican Lake Dr
- 38071 Rocky Run Ct
- 38044 Edge Meadow Ct
- 5132 Otten Rd
- 38032 Vista Lake Way
- 38303 Misty Meadow Trail
- 126 Antioch Dr
- 214 Loyola Dr
- 179 Burns Rd
- 3617 Weston Dr
