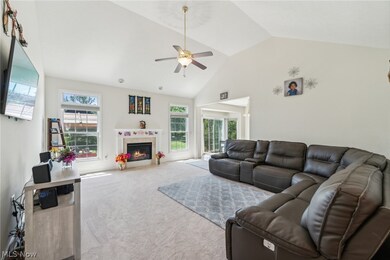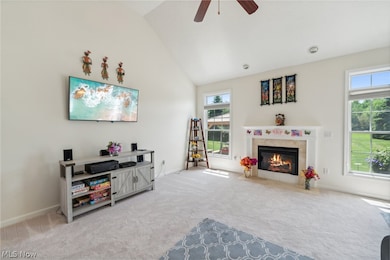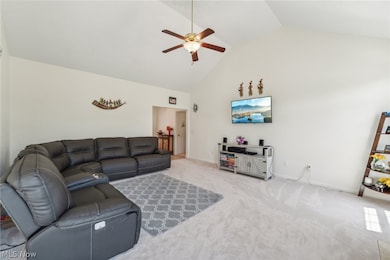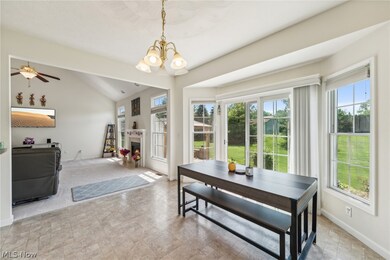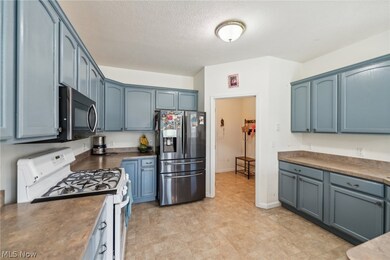
Highlights
- 1 Fireplace
- 2 Car Attached Garage
- Forced Air Heating and Cooling System
- Avon Heritage South Elementary School Rated A
- Patio
- 1-Story Property
About This Home
As of June 2024Welcome to this charming ranch featuring 3 bedrooms, 2.5 baths, and a 2-car attached garage! The main floor features a spacious living room with a cozy fireplace, perfect for relaxing or hosting guests. The eat-in kitchen is bright and welcoming, offering a cozy spot for meals. New carpet installed in December 2023 adds a fresh and inviting touch to the main floor. All three bedrooms are located down the hall including the primary bedroom with an en suite bath. An additional full bath serves the other bedrooms. The basement boasts a finished rec room, ideal for a play area, home office, or additional living space. A large unfinished storage area provides ample space for all your storage needs. A half bath in the basement adds to the convenience of the lower level. Outside, the backyard offers a private retreat with a Unilock Paved Patio and Gazebo, perfect for enjoying the outdoors. Don't miss the opportunity to make this wonderful home yours!
Last Agent to Sell the Property
Gerald Quade
Redfin Real Estate Corporation Brokerage Email: 216-586-3067 brittany.bosch@redfin.com License #2003007509 Listed on: 05/15/2024

Home Details
Home Type
- Single Family
Est. Annual Taxes
- $5,350
Year Built
- Built in 2005
HOA Fees
- $205 Monthly HOA Fees
Parking
- 2 Car Attached Garage
Home Design
- Stone Siding
- Vinyl Siding
Interior Spaces
- 1-Story Property
- 1 Fireplace
- Finished Basement
- Basement Fills Entire Space Under The House
Kitchen
- Range
- Microwave
- Dishwasher
Bedrooms and Bathrooms
- 3 Main Level Bedrooms
- 2.5 Bathrooms
Laundry
- Dryer
- Washer
Additional Features
- Patio
- 10,332 Sq Ft Lot
- Forced Air Heating and Cooling System
Community Details
- Association fees include ground maintenance, reserve fund, snow removal
- Lawrence Community Management Association
- Village Lake Estate Sub Subdivision
Listing and Financial Details
- Assessor Parcel Number 04-00-001-102-083
Ownership History
Purchase Details
Home Financials for this Owner
Home Financials are based on the most recent Mortgage that was taken out on this home.Purchase Details
Home Financials for this Owner
Home Financials are based on the most recent Mortgage that was taken out on this home.Purchase Details
Home Financials for this Owner
Home Financials are based on the most recent Mortgage that was taken out on this home.Purchase Details
Home Financials for this Owner
Home Financials are based on the most recent Mortgage that was taken out on this home.Purchase Details
Similar Homes in the area
Home Values in the Area
Average Home Value in this Area
Purchase History
| Date | Type | Sale Price | Title Company |
|---|---|---|---|
| Warranty Deed | $370,000 | Ohio Real Title | |
| Warranty Deed | $225,500 | None Available | |
| Survivorship Deed | $240,000 | Lawyers Title Ins | |
| Quit Claim Deed | -- | Lorain County Title Co Inc | |
| Warranty Deed | $65,000 | Lorain County Title Co Inc |
Mortgage History
| Date | Status | Loan Amount | Loan Type |
|---|---|---|---|
| Open | $47,000 | New Conventional | |
| Open | $88,000 | New Conventional | |
| Open | $351,500 | New Conventional | |
| Previous Owner | $180,400 | Future Advance Clause Open End Mortgage | |
| Previous Owner | $188,000 | Unknown | |
| Previous Owner | $50,000 | Credit Line Revolving | |
| Previous Owner | $185,500 | Purchase Money Mortgage | |
| Previous Owner | $160,000 | Construction |
Property History
| Date | Event | Price | Change | Sq Ft Price |
|---|---|---|---|---|
| 06/17/2024 06/17/24 | Sold | $370,000 | -3.6% | $155 / Sq Ft |
| 05/18/2024 05/18/24 | Pending | -- | -- | -- |
| 05/15/2024 05/15/24 | For Sale | $384,000 | +70.3% | $161 / Sq Ft |
| 08/29/2014 08/29/14 | Sold | $225,500 | -4.0% | $135 / Sq Ft |
| 08/13/2014 08/13/14 | Pending | -- | -- | -- |
| 06/24/2014 06/24/14 | For Sale | $234,900 | -- | $141 / Sq Ft |
Tax History Compared to Growth
Tax History
| Year | Tax Paid | Tax Assessment Tax Assessment Total Assessment is a certain percentage of the fair market value that is determined by local assessors to be the total taxable value of land and additions on the property. | Land | Improvement |
|---|---|---|---|---|
| 2024 | $6,315 | $128,457 | $33,250 | $95,207 |
| 2023 | $5,350 | $96,705 | $25,708 | $70,998 |
| 2022 | $5,299 | $96,705 | $25,708 | $70,998 |
| 2021 | $5,310 | $96,705 | $25,708 | $70,998 |
| 2020 | $4,851 | $82,920 | $22,750 | $60,170 |
| 2019 | $4,752 | $82,920 | $22,750 | $60,170 |
| 2018 | $4,186 | $77,030 | $22,750 | $54,280 |
| 2017 | $4,281 | $75,110 | $19,670 | $55,440 |
| 2016 | $4,331 | $75,110 | $19,670 | $55,440 |
| 2015 | $4,374 | $75,110 | $19,670 | $55,440 |
| 2014 | $4,348 | $73,220 | $19,670 | $53,550 |
| 2013 | $4,372 | $73,220 | $19,670 | $53,550 |
Agents Affiliated with this Home
-
G
Seller's Agent in 2024
Gerald Quade
Redfin Real Estate Corporation
-

Buyer's Agent in 2024
Cindy Otonoga
Keller Williams Elevate
(440) 364-2871
1 in this area
54 Total Sales
-

Buyer Co-Listing Agent in 2024
Pamela Holley
Keller Williams Elevate
(440) 552-7842
1 in this area
57 Total Sales
-

Seller's Agent in 2014
Mathew Chase
Keller Williams Greater Metropolitan
(440) 452-2000
12 in this area
784 Total Sales
-

Buyer's Agent in 2014
Lydia Scappucci
Howard Hanna
(440) 396-3061
11 in this area
58 Total Sales
Map
Source: MLS Now
MLS Number: 5038393
APN: 04-00-001-102-083
- 4712 Belmont Dr
- 39340 Evergreen Dr
- 38202 Avalon Dr
- 5303 Charlotte's Way
- 5301 Charlotte's Way
- 38222 Kingston Dr
- 5555 Detroit Rd
- 38602 Misty Meadow Trail
- 38216 Pelican Lake Dr
- 38506 Misty Meadow Trail
- 38484 Misty Meadow Trail
- 166 Loyola Dr
- 38181 Pelican Lake Dr
- 38071 Rocky Run Ct
- 5347 Middlebury Ct
- 4945 Hiddenview Ct
- 38056 Vista Lake Way
- 37972 Avalon Dr
- 37961 Avalon Dr
- 405 Naples Dr

