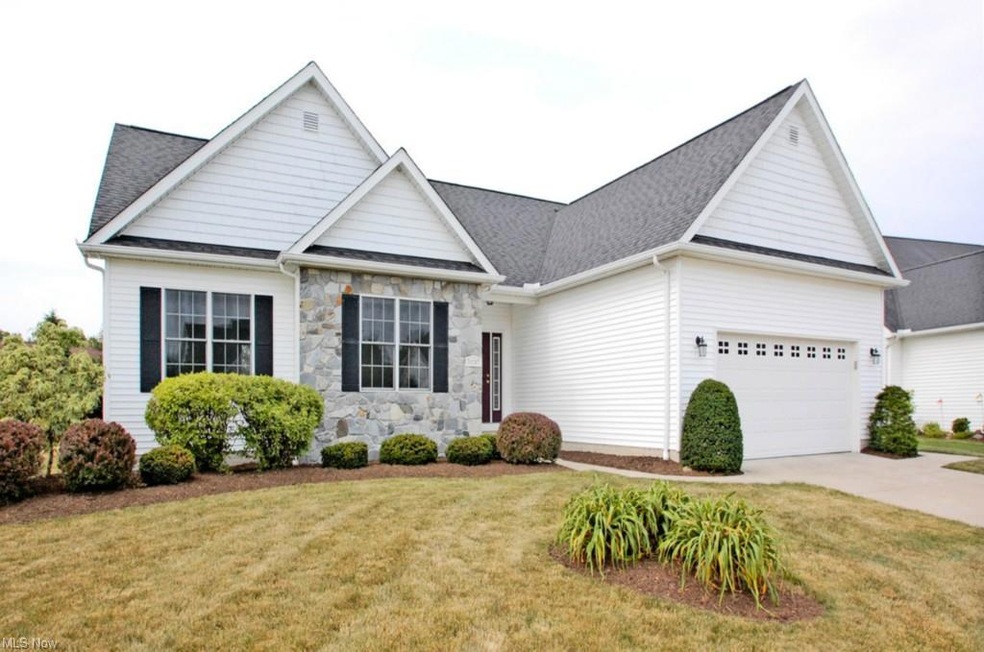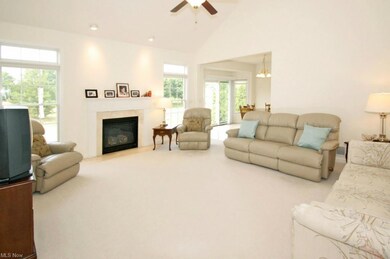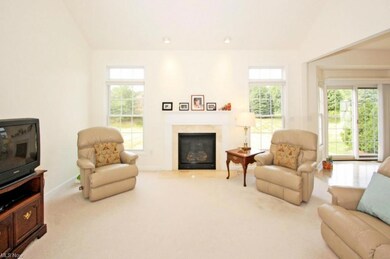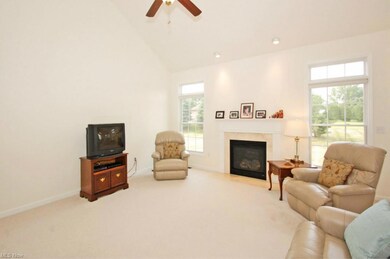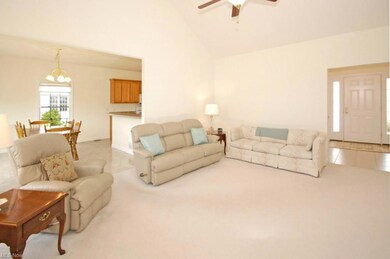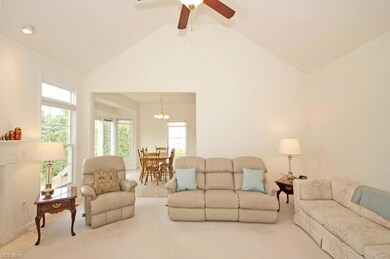
Highlights
- Ranch Style House
- 1 Fireplace
- Porch
- Avon Heritage South Elementary School Rated A
- 2 Car Direct Access Garage
- Shops
About This Home
As of June 2024This newer built ranch home is what you have been looking for! It is maintenance free and located in the prestigious Village Lake Estates, one of Avon's finest communities. Walk through the front door to an open foyer, wide open floor plan and flowing 9 foot ceilings through out! The huge great room with vaulted ceilings has unobstructed views of the park-like back yard, there is even a gas fire place and floor to ceiling windows. Great room is open to huge kitchen with loads of cabinet and counter-top space and also features a walk out, sliding glass, bay window with direct backyard access. Master bedroom is huge with vaulted ceilings, large windows and an amazing ,private, owners bath with jetted tub and separate stand up shower. First floor laundry room is conveniently located near all three bedrooms! Basement is spacious and offers more storage than you will ever need! Basement has high efficiency furnace, 50 gallon water tank, and glass block windows, making this home efficient and energy friendly. All this backed by a one year home warranty! Seconds from i90 and historic downtown Avon!
Last Agent to Sell the Property
Keller Williams Greater Metropolitan License #2013002819 Listed on: 06/24/2014

Home Details
Home Type
- Single Family
Est. Annual Taxes
- $4,372
Year Built
- Built in 2006
Lot Details
- 10,332 Sq Ft Lot
- Lot Dimensions are 79.49x130
HOA Fees
- $175 Monthly HOA Fees
Parking
- 2 Car Direct Access Garage
Home Design
- Ranch Style House
- Asphalt Roof
- Stone Siding
- Vinyl Construction Material
Interior Spaces
- 1,669 Sq Ft Home
- 1 Fireplace
- Basement Fills Entire Space Under The House
Kitchen
- Dishwasher
- Disposal
Bedrooms and Bathrooms
- 3 Bedrooms
- 2 Full Bathrooms
Outdoor Features
- Porch
Utilities
- Forced Air Heating and Cooling System
- Heating System Uses Gas
Listing and Financial Details
- Assessor Parcel Number 04000001102083
Community Details
Overview
- Association fees include landscaping, property management, snow removal
Amenities
- Shops
Ownership History
Purchase Details
Home Financials for this Owner
Home Financials are based on the most recent Mortgage that was taken out on this home.Purchase Details
Home Financials for this Owner
Home Financials are based on the most recent Mortgage that was taken out on this home.Purchase Details
Home Financials for this Owner
Home Financials are based on the most recent Mortgage that was taken out on this home.Purchase Details
Home Financials for this Owner
Home Financials are based on the most recent Mortgage that was taken out on this home.Purchase Details
Similar Home in Avon, OH
Home Values in the Area
Average Home Value in this Area
Purchase History
| Date | Type | Sale Price | Title Company |
|---|---|---|---|
| Warranty Deed | $370,000 | Ohio Real Title | |
| Warranty Deed | $225,500 | None Available | |
| Survivorship Deed | $240,000 | Lawyers Title Ins | |
| Quit Claim Deed | -- | Lorain County Title Co Inc | |
| Warranty Deed | $65,000 | Lorain County Title Co Inc |
Mortgage History
| Date | Status | Loan Amount | Loan Type |
|---|---|---|---|
| Open | $88,000 | New Conventional | |
| Open | $351,500 | New Conventional | |
| Previous Owner | $180,400 | Future Advance Clause Open End Mortgage | |
| Previous Owner | $188,000 | Unknown | |
| Previous Owner | $50,000 | Credit Line Revolving | |
| Previous Owner | $185,500 | Purchase Money Mortgage | |
| Previous Owner | $160,000 | Construction |
Property History
| Date | Event | Price | Change | Sq Ft Price |
|---|---|---|---|---|
| 06/17/2024 06/17/24 | Sold | $370,000 | -3.6% | $155 / Sq Ft |
| 05/18/2024 05/18/24 | Pending | -- | -- | -- |
| 05/15/2024 05/15/24 | For Sale | $384,000 | +70.3% | $161 / Sq Ft |
| 08/29/2014 08/29/14 | Sold | $225,500 | -4.0% | $135 / Sq Ft |
| 08/13/2014 08/13/14 | Pending | -- | -- | -- |
| 06/24/2014 06/24/14 | For Sale | $234,900 | -- | $141 / Sq Ft |
Tax History Compared to Growth
Tax History
| Year | Tax Paid | Tax Assessment Tax Assessment Total Assessment is a certain percentage of the fair market value that is determined by local assessors to be the total taxable value of land and additions on the property. | Land | Improvement |
|---|---|---|---|---|
| 2024 | $6,315 | $128,457 | $33,250 | $95,207 |
| 2023 | $5,350 | $96,705 | $25,708 | $70,998 |
| 2022 | $5,299 | $96,705 | $25,708 | $70,998 |
| 2021 | $5,310 | $96,705 | $25,708 | $70,998 |
| 2020 | $4,851 | $82,920 | $22,750 | $60,170 |
| 2019 | $4,752 | $82,920 | $22,750 | $60,170 |
| 2018 | $4,186 | $77,030 | $22,750 | $54,280 |
| 2017 | $4,281 | $75,110 | $19,670 | $55,440 |
| 2016 | $4,331 | $75,110 | $19,670 | $55,440 |
| 2015 | $4,374 | $75,110 | $19,670 | $55,440 |
| 2014 | $4,348 | $73,220 | $19,670 | $53,550 |
| 2013 | $4,372 | $73,220 | $19,670 | $53,550 |
Agents Affiliated with this Home
-
G
Seller's Agent in 2024
Gerald Quade
Redfin Real Estate Corporation
(440) 487-1400
-
Cindy Otonoga

Buyer's Agent in 2024
Cindy Otonoga
Keller Williams Elevate
(440) 364-2871
1 in this area
52 Total Sales
-
Pamela Holley

Buyer Co-Listing Agent in 2024
Pamela Holley
Keller Williams Elevate
(440) 552-7842
1 in this area
56 Total Sales
-
Mathew Chase

Seller's Agent in 2014
Mathew Chase
Keller Williams Greater Metropolitan
(440) 452-2000
13 in this area
780 Total Sales
-
Lydia Scappucci

Buyer's Agent in 2014
Lydia Scappucci
Howard Hanna
(440) 396-3061
13 in this area
58 Total Sales
Map
Source: MLS Now
MLS Number: 3630047
APN: 04-00-001-102-083
- 4901 Windsford Cir
- 5318 Charlotte's Way Unit 26
- 5305 Charlotte's Way Unit 3
- 38202 Avalon Dr
- 5303 Charlotte's Way
- 5301 Charlotte's Way
- 5302 Charlotte's Way Unit 33
- 5441 Fountain Cir
- 38250 Millenium Ct
- 5049 Ravenway Dr
- 38324 Pelican Lake Dr
- 38071 Rocky Run Ct
- 38044 Edge Meadow Ct
- 5132 Otten Rd
- 214 Loyola Dr
- 38303 Misty Meadow Trail
- 38032 Vista Lake Way
- 179 Burns Rd
- 3617 Weston Dr
- 39075 Caistor Dr
