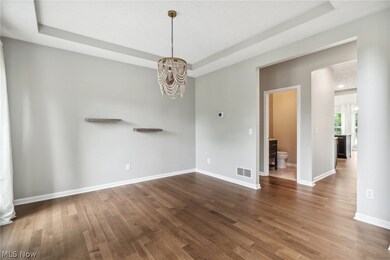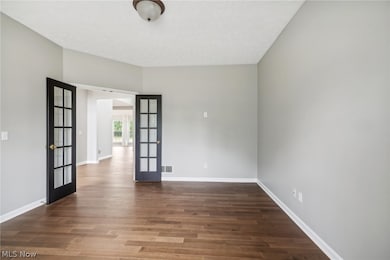
Highlights
- Colonial Architecture
- 2 Car Attached Garage
- Forced Air Heating and Cooling System
- Avon Heritage South Elementary School Rated A
- Patio
- North Facing Home
About This Home
As of July 2024Welcome to your dream home in Avon! This newly renovated 4-bedroom, 2.5-bath colonial home, located in a highly desirable Avon community, offers 2,705 square feet of luxurious living space. The property features stunning hardwood floors throughout and an inviting foyer that opens to a formal dining room and a home office with elegant glass French doors. The two-story great room boasts a beautiful stone gas fireplace and a wall of windows that flood the space with natural light. The kitchen is a chef's dream, featuring Mocha-colored cabinets with gold finish hardware, a cast iron sink, stainless steel appliances, quartz countertops, and a white subway tile backsplash. Adjacent to the kitchen is a charming morning room with vaulted ceilings and access to a custom paved patio complete with a sitting wall, perfect for outdoor relaxation and entertaining in the private backyard. The first-floor master suite offers convenience and luxury, with a newly renovated master bath that includes a standalone tub, walk-in shower, and a double sink vanity with quartz countertops. The first-floor laundry room, featuring new ceramic tile flooring, provides direct access to the two-car garage. Upstairs, you'll find three freshly painted and spacious bedrooms, along with an updated full bath that also features a quartz countertop vanity and ceramic tile flooring. The basement is plumbed for a bath and ready to be finished according to your needs. Recent updates and features include stainless steel appliances (2021), furnace (2024), hot water tank (2023), fireplace insert & stone surround (2024), garage door opener & door (2023-2024), hardwood floors (2022), carpet (2023), master bath (2024), second floor bath (2024), half bath (2020), freshly painted (2024), kitchen update (2023-2024), laundry room (2024), lighting (2023), and exterior brick painted (2024). Don't miss out on this exquisite home in Avon.
Last Agent to Sell the Property
Howard Hanna Brokerage Email: wendy@theroundsteam.com 440-497-8001 License #2008003703 Listed on: 07/01/2024

Home Details
Home Type
- Single Family
Est. Annual Taxes
- $6,742
Year Built
- Built in 2009
Lot Details
- 0.29 Acre Lot
- North Facing Home
- Sprinkler System
HOA Fees
- $30 Monthly HOA Fees
Parking
- 2 Car Attached Garage
- Garage Door Opener
Home Design
- Colonial Architecture
- Brick Exterior Construction
- Fiberglass Roof
- Asphalt Roof
- Vinyl Siding
Interior Spaces
- 2,705 Sq Ft Home
- 2-Story Property
- Gas Fireplace
- Great Room with Fireplace
- Basement Fills Entire Space Under The House
Kitchen
- Cooktop<<rangeHoodToken>>
- <<microwave>>
- Dishwasher
- Disposal
Bedrooms and Bathrooms
- 4 Bedrooms | 1 Main Level Bedroom
- 2.5 Bathrooms
Outdoor Features
- Patio
Utilities
- Forced Air Heating and Cooling System
- Heating System Uses Gas
Community Details
- Arlington Place HOA
- Arlington Place Sub Subdivision
Listing and Financial Details
- Assessor Parcel Number 04-00-001-103-300
Ownership History
Purchase Details
Home Financials for this Owner
Home Financials are based on the most recent Mortgage that was taken out on this home.Purchase Details
Home Financials for this Owner
Home Financials are based on the most recent Mortgage that was taken out on this home.Purchase Details
Home Financials for this Owner
Home Financials are based on the most recent Mortgage that was taken out on this home.Purchase Details
Similar Homes in the area
Home Values in the Area
Average Home Value in this Area
Purchase History
| Date | Type | Sale Price | Title Company |
|---|---|---|---|
| Warranty Deed | $500,000 | None Listed On Document | |
| Warranty Deed | $395,000 | Newman | |
| Limited Warranty Deed | $282,100 | Millennium Title Agency Ltd | |
| Limited Warranty Deed | $759,100 | Attorney |
Mortgage History
| Date | Status | Loan Amount | Loan Type |
|---|---|---|---|
| Open | $475,000 | New Conventional | |
| Previous Owner | $12,223 | FHA | |
| Previous Owner | $362,230 | FHA | |
| Previous Owner | $20,185 | New Conventional | |
| Previous Owner | $226,000 | New Conventional | |
| Previous Owner | $238,850 | Purchase Money Mortgage |
Property History
| Date | Event | Price | Change | Sq Ft Price |
|---|---|---|---|---|
| 07/31/2024 07/31/24 | Sold | $500,000 | 0.0% | $185 / Sq Ft |
| 07/02/2024 07/02/24 | Pending | -- | -- | -- |
| 07/01/2024 07/01/24 | For Sale | $499,900 | +26.6% | $185 / Sq Ft |
| 06/14/2021 06/14/21 | Sold | $395,000 | 0.0% | $146 / Sq Ft |
| 05/06/2021 05/06/21 | Off Market | $395,000 | -- | -- |
| 05/06/2021 05/06/21 | Pending | -- | -- | -- |
| 05/03/2021 05/03/21 | For Sale | $425,000 | +7.6% | $157 / Sq Ft |
| 04/30/2021 04/30/21 | Off Market | $395,000 | -- | -- |
| 04/30/2021 04/30/21 | Pending | -- | -- | -- |
| 03/24/2021 03/24/21 | For Sale | $425,000 | -- | $157 / Sq Ft |
Tax History Compared to Growth
Tax History
| Year | Tax Paid | Tax Assessment Tax Assessment Total Assessment is a certain percentage of the fair market value that is determined by local assessors to be the total taxable value of land and additions on the property. | Land | Improvement |
|---|---|---|---|---|
| 2024 | $7,830 | $155,680 | $36,750 | $118,930 |
| 2023 | $6,743 | $119,147 | $24,633 | $94,514 |
| 2022 | $6,681 | $119,147 | $24,633 | $94,514 |
| 2021 | $6,542 | $119,147 | $24,633 | $94,514 |
| 2020 | $6,214 | $106,200 | $21,960 | $84,240 |
| 2019 | $6,086 | $106,200 | $21,960 | $84,240 |
| 2018 | $5,639 | $106,200 | $21,960 | $84,240 |
| 2017 | $6,029 | $105,770 | $21,240 | $84,530 |
| 2016 | $6,099 | $105,770 | $21,240 | $84,530 |
| 2015 | $5,992 | $102,890 | $21,240 | $81,650 |
| 2014 | $5,287 | $91,560 | $18,900 | $72,660 |
| 2013 | $5,316 | $91,560 | $18,900 | $72,660 |
Agents Affiliated with this Home
-
Wendy Rounds

Seller's Agent in 2024
Wendy Rounds
Howard Hanna
(440) 497-8001
52 in this area
182 Total Sales
-
Greg Erlanger

Buyer's Agent in 2024
Greg Erlanger
Keller Williams Citywide
(440) 892-2211
77 in this area
3,828 Total Sales
-
Tina Barnhart
T
Seller's Agent in 2021
Tina Barnhart
Russell Real Estate Services
(440) 223-8693
5 in this area
11 Total Sales
Map
Source: MLS Now (Howard Hanna)
MLS Number: 5049447
APN: 04-00-001-103-300
- 39340 Evergreen Dr
- 39098 Caistor Dr
- 5303 Charlotte's Way
- 5301 Charlotte's Way
- 5347 Middlebury Ct
- 4536 Belmont Dr
- 4746 Derby Dr
- 4241 Berkeley Dr
- 4111 Berkeley Dr
- 3101 Fairview Dr
- 3947 Old Abbe Rd
- 38202 Avalon Dr
- 5216 Parkhurst Dr Unit 21
- 38294 Kingston Dr
- 4945 Hiddenview Ct
- 38222 Kingston Dr
- 37972 Avalon Dr
- 38071 Rocky Run Ct
- 0 Meadow Ln Unit 5065686
- 37961 Avalon Dr






