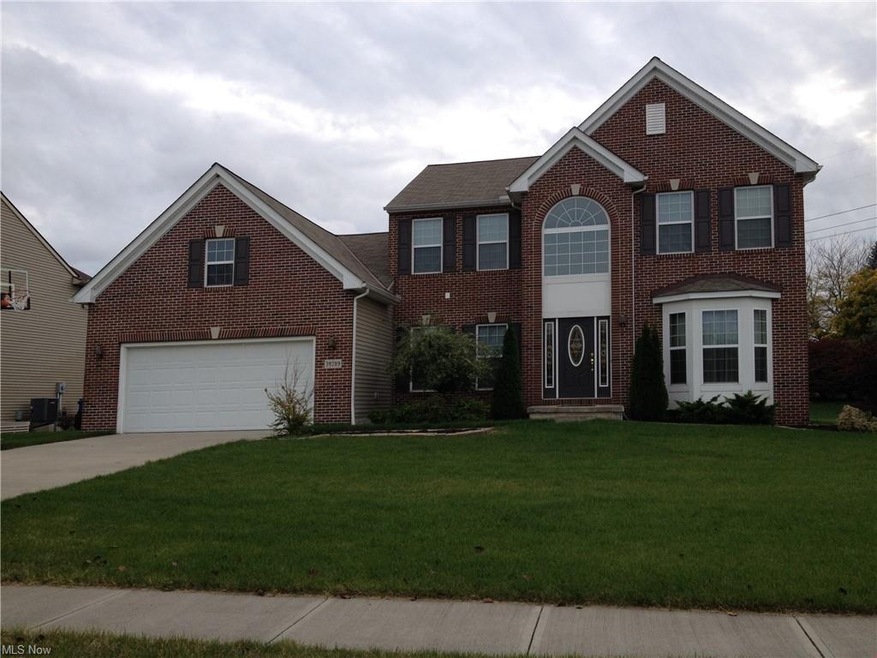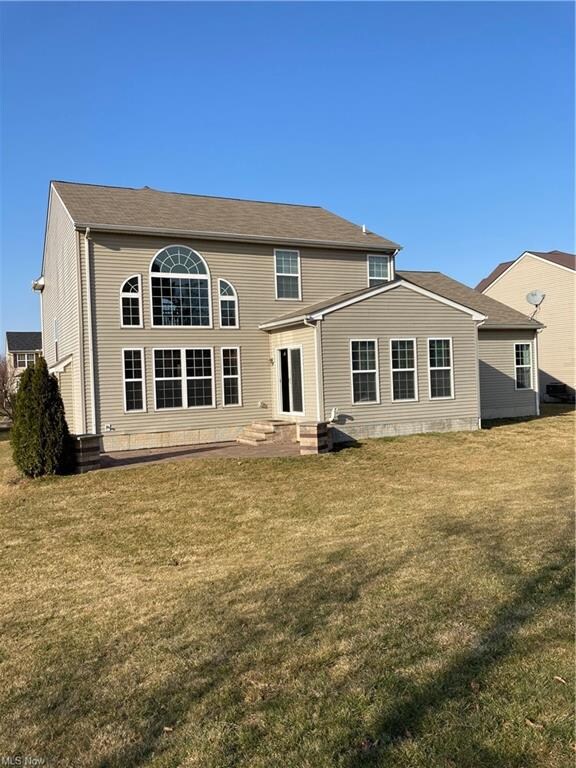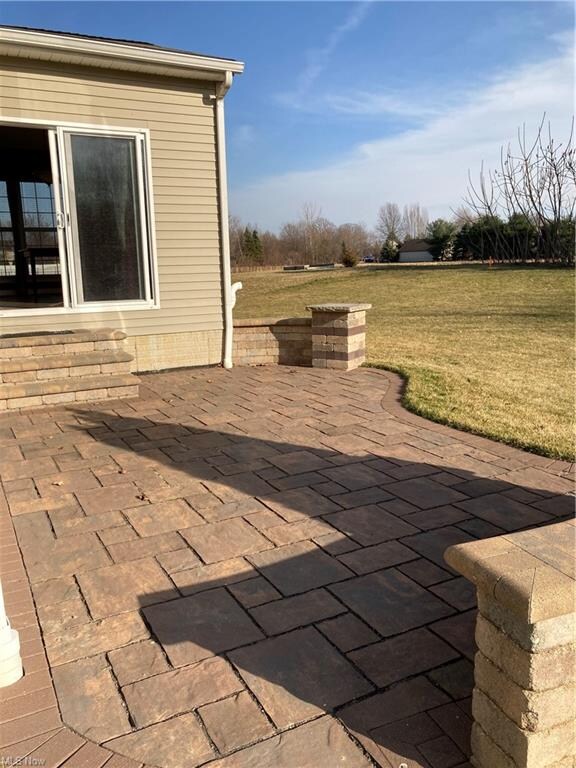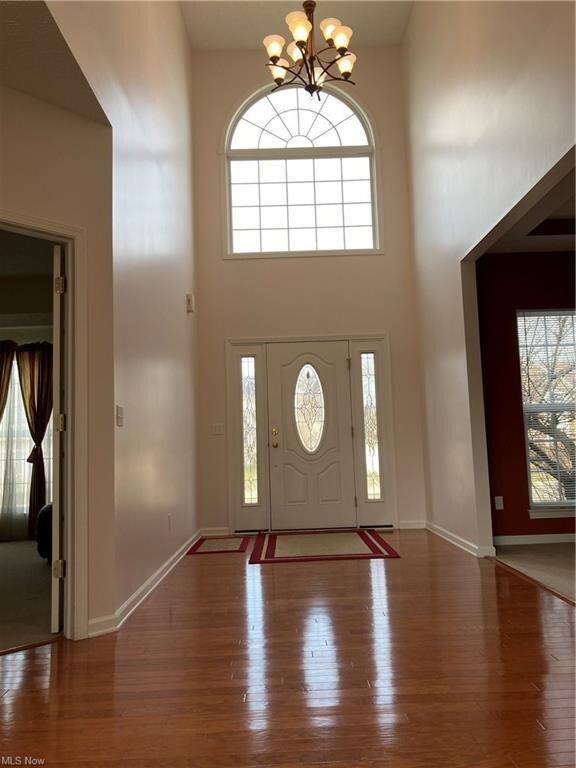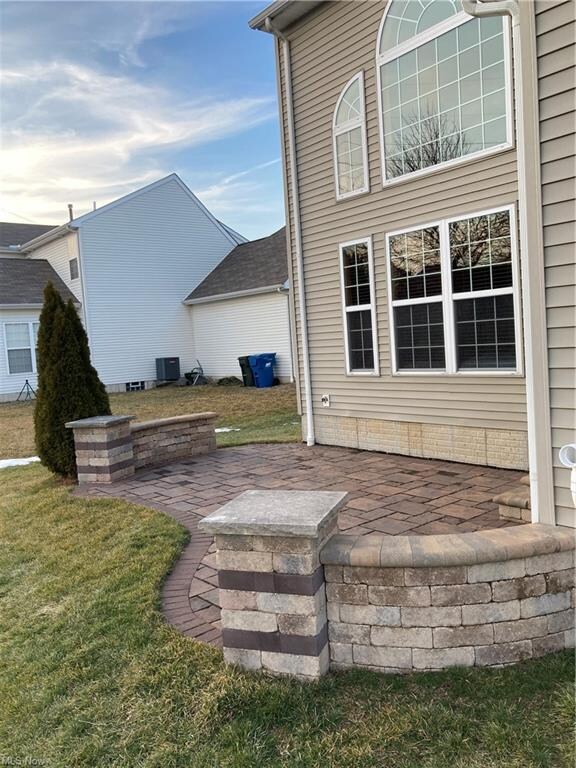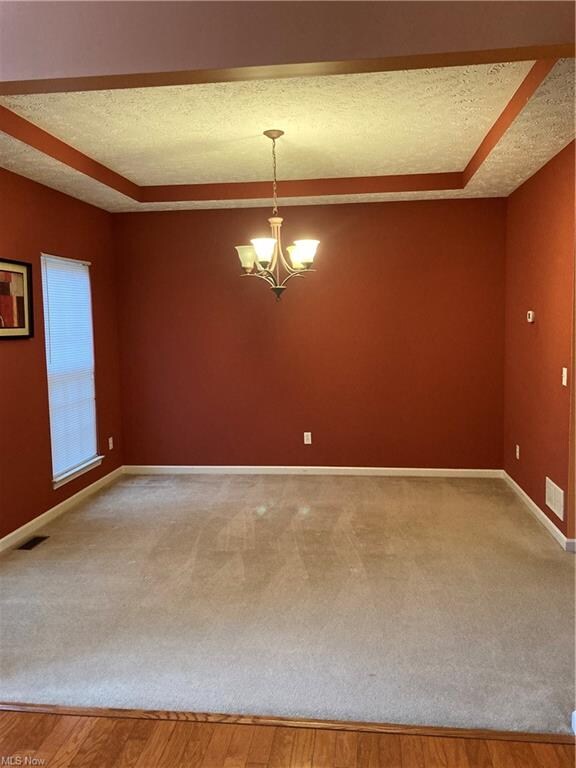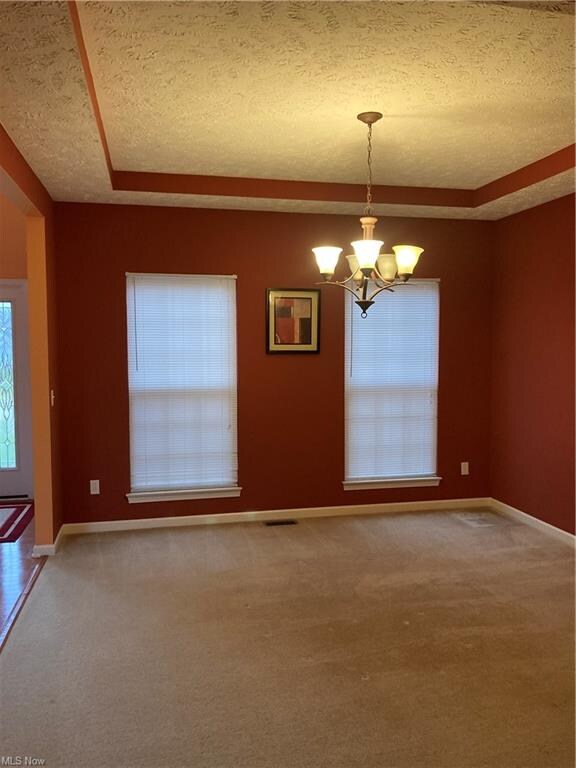
Highlights
- Colonial Architecture
- 1 Fireplace
- Patio
- Avon Heritage South Elementary School Rated A
- 2 Car Attached Garage
- Forced Air Heating and Cooling System
About This Home
As of July 2024Looking for an flowing, open floor plan? Look no more! This home has a two-story foyer with hardwood floors that leads to a bright and airy kitchen. A breakfast bar adjacent to a morning room with a wall of windows providing an abundance of natural light. Large stamped patio off of morning room is great for entertaining, relaxing or just enjoying the backyard view overlooking farm fields! Spacious family room features a cozy gas fireplace, an entertainment center on one wall and large windows providing natural light. First floor master suite has walk-in closet, dual vanity, shower and soaking tub. Completing main level is a dining room, living room or office, half bath, and utility room off of the 2 car garage. Three additional large bedrooms and a full bath are on the second floor. Unfinished basement has plenty of storage. Interior has been freshly painted and new stainless steel appliances have been installed. Located in the great community of Avon. Close to award winning Avon schools, Avon services and shopping at nearby Avon Commons.
Last Agent to Sell the Property
Russell Real Estate Services License #440290 Listed on: 03/24/2021

Home Details
Home Type
- Single Family
Est. Annual Taxes
- $6,330
Year Built
- Built in 2009
Lot Details
- 0.29 Acre Lot
- North Facing Home
HOA Fees
- $23 Monthly HOA Fees
Parking
- 2 Car Attached Garage
Home Design
- Colonial Architecture
- Brick Exterior Construction
- Asphalt Roof
- Vinyl Construction Material
Interior Spaces
- 2,705 Sq Ft Home
- 2-Story Property
- 1 Fireplace
- Sump Pump
- Fire and Smoke Detector
Kitchen
- Range<<rangeHoodToken>>
- <<microwave>>
- Dishwasher
- Disposal
Bedrooms and Bathrooms
- 4 Bedrooms | 1 Main Level Bedroom
Laundry
- Dryer
- Washer
Outdoor Features
- Patio
Utilities
- Forced Air Heating and Cooling System
- Heating System Uses Gas
Community Details
- Association fees include landscaping
- Arlington Place Sub Community
Listing and Financial Details
- Assessor Parcel Number 04-00-001-103-300
Ownership History
Purchase Details
Home Financials for this Owner
Home Financials are based on the most recent Mortgage that was taken out on this home.Purchase Details
Home Financials for this Owner
Home Financials are based on the most recent Mortgage that was taken out on this home.Purchase Details
Home Financials for this Owner
Home Financials are based on the most recent Mortgage that was taken out on this home.Purchase Details
Similar Homes in the area
Home Values in the Area
Average Home Value in this Area
Purchase History
| Date | Type | Sale Price | Title Company |
|---|---|---|---|
| Warranty Deed | $500,000 | None Listed On Document | |
| Warranty Deed | $395,000 | Newman | |
| Limited Warranty Deed | $282,100 | Millennium Title Agency Ltd | |
| Limited Warranty Deed | $759,100 | Attorney |
Mortgage History
| Date | Status | Loan Amount | Loan Type |
|---|---|---|---|
| Open | $475,000 | New Conventional | |
| Previous Owner | $12,223 | FHA | |
| Previous Owner | $362,230 | FHA | |
| Previous Owner | $20,185 | New Conventional | |
| Previous Owner | $226,000 | New Conventional | |
| Previous Owner | $238,850 | Purchase Money Mortgage |
Property History
| Date | Event | Price | Change | Sq Ft Price |
|---|---|---|---|---|
| 07/31/2024 07/31/24 | Sold | $500,000 | 0.0% | $185 / Sq Ft |
| 07/02/2024 07/02/24 | Pending | -- | -- | -- |
| 07/01/2024 07/01/24 | For Sale | $499,900 | +26.6% | $185 / Sq Ft |
| 06/14/2021 06/14/21 | Sold | $395,000 | 0.0% | $146 / Sq Ft |
| 05/06/2021 05/06/21 | Off Market | $395,000 | -- | -- |
| 05/06/2021 05/06/21 | Pending | -- | -- | -- |
| 05/03/2021 05/03/21 | For Sale | $425,000 | +7.6% | $157 / Sq Ft |
| 04/30/2021 04/30/21 | Off Market | $395,000 | -- | -- |
| 04/30/2021 04/30/21 | Pending | -- | -- | -- |
| 03/24/2021 03/24/21 | For Sale | $425,000 | -- | $157 / Sq Ft |
Tax History Compared to Growth
Tax History
| Year | Tax Paid | Tax Assessment Tax Assessment Total Assessment is a certain percentage of the fair market value that is determined by local assessors to be the total taxable value of land and additions on the property. | Land | Improvement |
|---|---|---|---|---|
| 2024 | $7,830 | $155,680 | $36,750 | $118,930 |
| 2023 | $6,743 | $119,147 | $24,633 | $94,514 |
| 2022 | $6,681 | $119,147 | $24,633 | $94,514 |
| 2021 | $6,542 | $119,147 | $24,633 | $94,514 |
| 2020 | $6,214 | $106,200 | $21,960 | $84,240 |
| 2019 | $6,086 | $106,200 | $21,960 | $84,240 |
| 2018 | $5,639 | $106,200 | $21,960 | $84,240 |
| 2017 | $6,029 | $105,770 | $21,240 | $84,530 |
| 2016 | $6,099 | $105,770 | $21,240 | $84,530 |
| 2015 | $5,992 | $102,890 | $21,240 | $81,650 |
| 2014 | $5,287 | $91,560 | $18,900 | $72,660 |
| 2013 | $5,316 | $91,560 | $18,900 | $72,660 |
Agents Affiliated with this Home
-
Wendy Rounds

Seller's Agent in 2024
Wendy Rounds
Howard Hanna
(440) 497-8001
52 in this area
182 Total Sales
-
Greg Erlanger

Buyer's Agent in 2024
Greg Erlanger
Keller Williams Citywide
(440) 892-2211
78 in this area
3,831 Total Sales
-
Tina Barnhart
T
Seller's Agent in 2021
Tina Barnhart
Russell Real Estate Services
(440) 223-8693
5 in this area
11 Total Sales
Map
Source: MLS Now
MLS Number: 4262658
APN: 04-00-001-103-300
- 39340 Evergreen Dr
- 39098 Caistor Dr
- 5303 Charlotte's Way
- 5301 Charlotte's Way
- 5347 Middlebury Ct
- 4536 Belmont Dr
- 4746 Derby Dr
- 4241 Berkeley Dr
- 4111 Berkeley Dr
- 3101 Fairview Dr
- 3947 Old Abbe Rd
- 38202 Avalon Dr
- 5216 Parkhurst Dr Unit 21
- 38294 Kingston Dr
- 4945 Hiddenview Ct
- 38222 Kingston Dr
- 37972 Avalon Dr
- 38071 Rocky Run Ct
- 0 Meadow Ln Unit 5065686
- 37961 Avalon Dr
