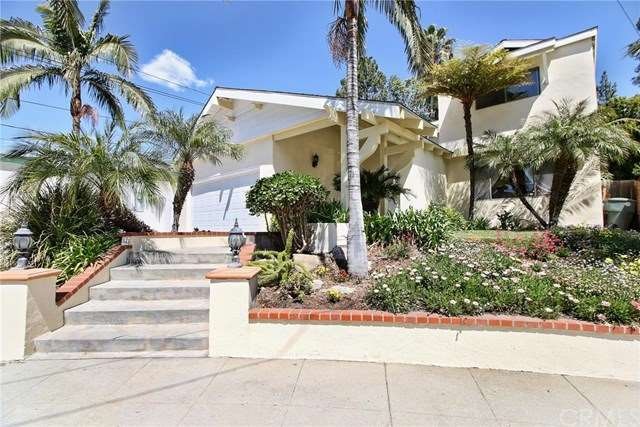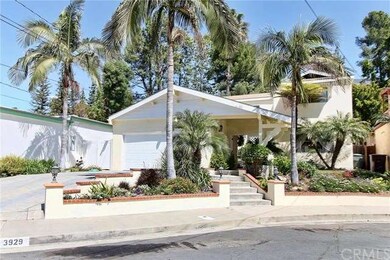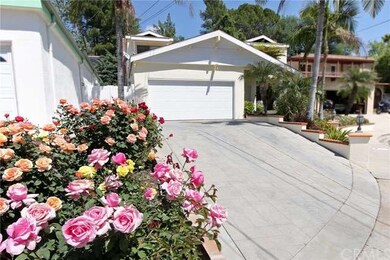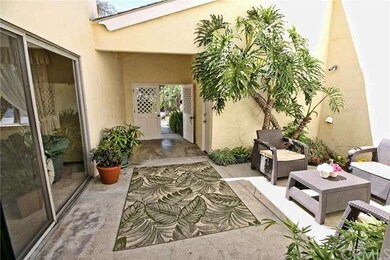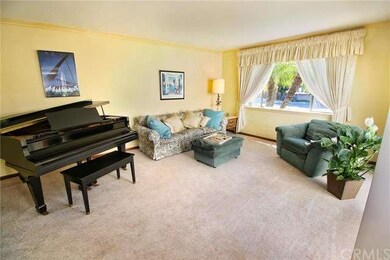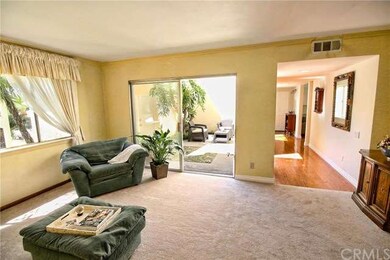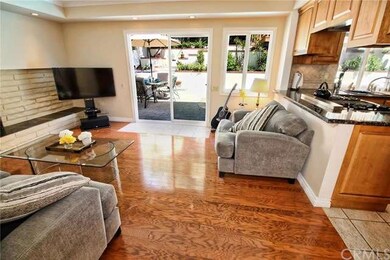
3929 El Moreno St La Crescenta, CA 91214
Crescenta Highlands NeighborhoodHighlights
- Filtered Pool
- Primary Bedroom Suite
- Mountain View
- Dunsmore Elementary School Rated A
- Open Floorplan
- Atrium Room
About This Home
As of March 2024Spectacular two-story, 4 bedroom, 2.5 bath, pool home located on a secluded cul-de-sac high in the foothills. Great curb appeal, lush landscaping, large atrium, and 2-car garage. Inviting first floor with spacious living room adjacent to formal dining room with wainscot wood panels and custom crown molding. Updated kitchen with granite counter tops, professional appliances, and raised panel cabinetry. Kitchen opens up to bright family room with fireplace and oak wood floors throughout. Inside laundry room with ample storage, "Harry Potter" closet, and updated powder room. Upstairs lies large master suite with spacious walk-in closet and luxurious master bath, dual sinks and marble counter-tops. Two generous sized bedrooms with full bath in-between. Fourth bedroom has large windows and gorgeous views. The backyard resembles a private resort boasting a pool, waterfall, outdoor kitchen with built-in BBQ, and upper sun deck. AWARD WINNING GLENDALE SCHOOLS!! (4th bedroom is a bonus room)
Last Agent to Sell the Property
Brian Reed
Engel & Völkers La Canada License #01891779 Listed on: 04/06/2016

Last Buyer's Agent
Jesus Rivera
Lisa Carr & Associates License #01732052
Home Details
Home Type
- Single Family
Est. Annual Taxes
- $11,631
Year Built
- Built in 1964 | Remodeled
Lot Details
- 5,249 Sq Ft Lot
- Cul-De-Sac
- Vinyl Fence
- Block Wall Fence
- Landscaped
- Paved or Partially Paved Lot
- Lawn
- Back and Front Yard
Parking
- 2 Car Attached Garage
- Parking Available
Home Design
- Traditional Architecture
- Slab Foundation
- Composition Roof
- Copper Plumbing
Interior Spaces
- 2,130 Sq Ft Home
- Open Floorplan
- Crown Molding
- Wainscoting
- Ceiling Fan
- Fireplace Features Masonry
- Blinds
- Atrium Windows
- Window Screens
- Double Door Entry
- Sliding Doors
- Atrium Doors
- Family Room with Fireplace
- Living Room
- Dining Room
- Home Office
- Bonus Room
- Atrium Room
- Mountain Views
Kitchen
- Indoor Grill
- Gas Range
- Range Hood
- Microwave
- Ice Maker
- Water Line To Refrigerator
- Dishwasher
- Granite Countertops
- Disposal
Flooring
- Wood
- Carpet
Bedrooms and Bathrooms
- 4 Bedrooms
- All Upper Level Bedrooms
- Primary Bedroom Suite
- Walk-In Closet
Laundry
- Laundry Room
- Washer and Gas Dryer Hookup
Home Security
- Carbon Monoxide Detectors
- Fire and Smoke Detector
Pool
- Filtered Pool
- Heated In Ground Pool
- Gas Heated Pool
- Gunite Pool
Outdoor Features
- Deck
- Concrete Porch or Patio
- Outdoor Grill
Location
- Suburban Location
Utilities
- Forced Air Heating and Cooling System
- Heating System Uses Natural Gas
- Gas Water Heater
- Sewer Paid
- Cable TV Available
Community Details
- No Home Owners Association
- Foothills
Listing and Financial Details
- Tax Lot 6
- Tax Tract Number 29414
- Assessor Parcel Number 5603003043
Ownership History
Purchase Details
Home Financials for this Owner
Home Financials are based on the most recent Mortgage that was taken out on this home.Purchase Details
Home Financials for this Owner
Home Financials are based on the most recent Mortgage that was taken out on this home.Purchase Details
Home Financials for this Owner
Home Financials are based on the most recent Mortgage that was taken out on this home.Purchase Details
Home Financials for this Owner
Home Financials are based on the most recent Mortgage that was taken out on this home.Purchase Details
Purchase Details
Home Financials for this Owner
Home Financials are based on the most recent Mortgage that was taken out on this home.Purchase Details
Home Financials for this Owner
Home Financials are based on the most recent Mortgage that was taken out on this home.Purchase Details
Purchase Details
Home Financials for this Owner
Home Financials are based on the most recent Mortgage that was taken out on this home.Similar Homes in the area
Home Values in the Area
Average Home Value in this Area
Purchase History
| Date | Type | Sale Price | Title Company |
|---|---|---|---|
| Grant Deed | -- | Lawyers Title Company | |
| Grant Deed | $1,625,000 | Chicago Title Company | |
| Interfamily Deed Transfer | -- | Chicago Title Company | |
| Interfamily Deed Transfer | -- | Chicago Title Company | |
| Interfamily Deed Transfer | -- | Chicago Title Company | |
| Interfamily Deed Transfer | -- | None Available | |
| Interfamily Deed Transfer | -- | Fidelity Sherman Oaks | |
| Grant Deed | $925,000 | Fidelity Sherman Oaks | |
| Gift Deed | -- | Chicago Title Insurance Co | |
| Interfamily Deed Transfer | -- | Chicago Title |
Mortgage History
| Date | Status | Loan Amount | Loan Type |
|---|---|---|---|
| Open | $990,000 | New Conventional | |
| Previous Owner | $1,300,000 | New Conventional | |
| Previous Owner | $765,000 | New Conventional | |
| Previous Owner | $740,000 | Adjustable Rate Mortgage/ARM | |
| Previous Owner | $704,000 | Unknown | |
| Previous Owner | $100,000 | Credit Line Revolving | |
| Previous Owner | $570,000 | Fannie Mae Freddie Mac | |
| Previous Owner | $100,000 | Credit Line Revolving | |
| Previous Owner | $435,000 | Unknown | |
| Previous Owner | $45,000 | Stand Alone Second | |
| Previous Owner | $389,300 | Unknown | |
| Previous Owner | $30,000 | Credit Line Revolving | |
| Previous Owner | $25,000 | Credit Line Revolving | |
| Previous Owner | $70,000 | Stand Alone Second | |
| Previous Owner | $268,900 | Unknown | |
| Previous Owner | $272,425 | No Value Available |
Property History
| Date | Event | Price | Change | Sq Ft Price |
|---|---|---|---|---|
| 03/21/2024 03/21/24 | Sold | $1,625,000 | +1.6% | $763 / Sq Ft |
| 02/06/2024 02/06/24 | Pending | -- | -- | -- |
| 02/06/2024 02/06/24 | For Sale | $1,599,000 | +72.9% | $751 / Sq Ft |
| 07/25/2016 07/25/16 | Sold | $925,000 | -2.5% | $434 / Sq Ft |
| 05/24/2016 05/24/16 | Pending | -- | -- | -- |
| 05/04/2016 05/04/16 | Price Changed | $949,000 | -2.0% | $446 / Sq Ft |
| 04/06/2016 04/06/16 | For Sale | $968,800 | -- | $455 / Sq Ft |
Tax History Compared to Growth
Tax History
| Year | Tax Paid | Tax Assessment Tax Assessment Total Assessment is a certain percentage of the fair market value that is determined by local assessors to be the total taxable value of land and additions on the property. | Land | Improvement |
|---|---|---|---|---|
| 2025 | $11,631 | $1,657,500 | $1,385,976 | $271,524 |
| 2024 | $11,631 | $1,052,486 | $685,654 | $366,832 |
| 2023 | $11,365 | $1,031,850 | $672,210 | $359,640 |
| 2022 | $11,166 | $1,011,619 | $659,030 | $352,589 |
| 2021 | $10,972 | $991,784 | $646,108 | $345,676 |
| 2020 | $10,814 | $981,615 | $639,483 | $342,132 |
| 2019 | $10,549 | $962,369 | $626,945 | $335,424 |
| 2018 | $10,352 | $943,500 | $614,652 | $328,848 |
| 2016 | $5,640 | $515,342 | $289,638 | $225,704 |
| 2015 | $5,525 | $507,602 | $285,288 | $222,314 |
| 2014 | $5,479 | $497,660 | $279,700 | $217,960 |
Agents Affiliated with this Home
-

Seller's Agent in 2024
Robert Perez
Evernest Real Estate Advisors
(951) 538-4148
2 in this area
38 Total Sales
-
M
Buyer's Agent in 2024
Mania Arakelian
Keller Williams R. E. Services
-

Buyer's Agent in 2024
Manya Arakelian
121 Properties Inc
(818) 261-3604
2 in this area
17 Total Sales
-
B
Seller's Agent in 2016
Brian Reed
Engel & Völkers La Canada
-
J
Buyer's Agent in 2016
Jesus Rivera
Lisa Carr & Associates
Map
Source: California Regional Multiple Listing Service (CRMLS)
MLS Number: BB16071417
APN: 5603-003-043
- 4922 Lowell Ave
- 3910 Vista Ct
- 9836 Creemore Dr
- 4915 Trend Terrace
- 4605 Boston Ave
- 5020 Carolyn Way
- 3628 El Caminito
- 4919 Dunsmore Ave
- 4745 Dunsmore Ave
- 3828 2nd Ave
- 9241 Pali Ave
- 3450 Mevel Place
- 6369 W Sister Elsie Dr
- 3411 Markridge Rd
- 10157 Durkee Ave
- 0 Sister Elsie Dr Unit HD25157922
- 0 Sister Elsie Dr Unit IV24224747
- 0 Blanchard Canyon Unit SR24221136
- 3348 Burritt Way
- 6457 Tokay Rd
