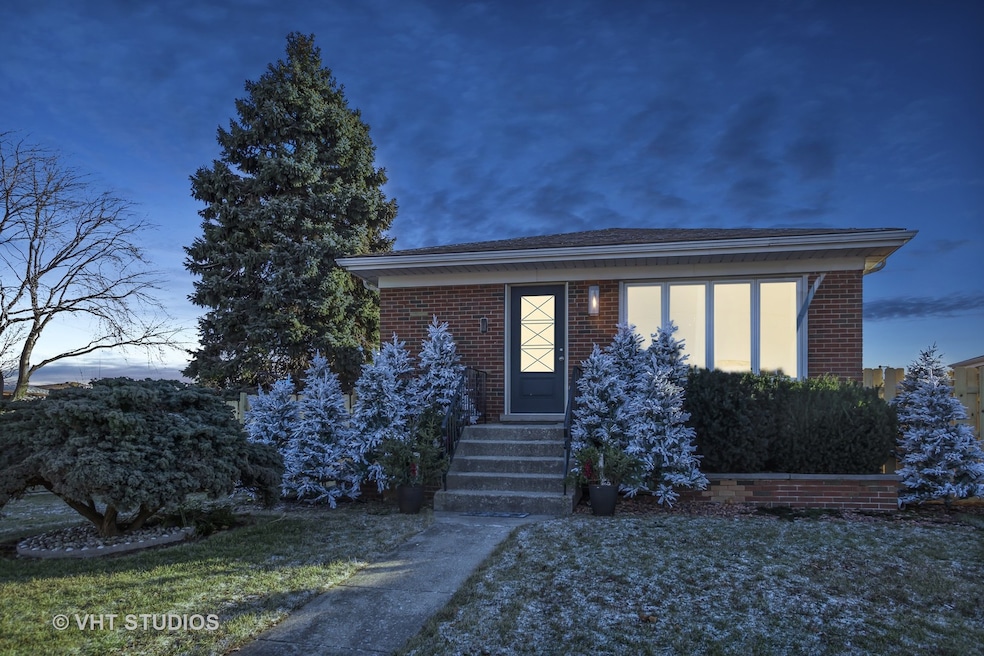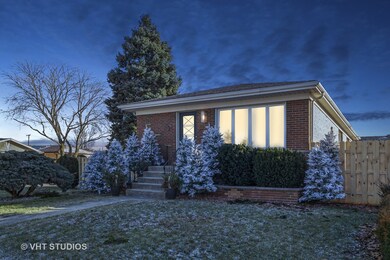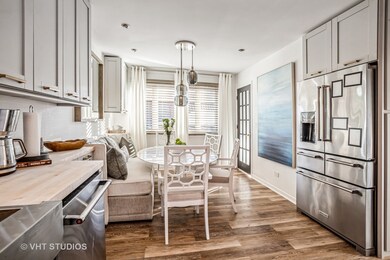
3929 Emerson Dr Schiller Park, IL 60176
Highlights
- Second Kitchen
- Property is near a park
- Wood Flooring
- East Leyden High School Rated A-
- Ranch Style House
- 4-minute walk to Anna Montana Water Park / Kennedy Park
About This Home
As of April 2025STUNNING 2024 SCHILLER PARK RAISED RANCH RENOVATION! Welcome to this beautifully renovated raised ranch, meticulously updated to offer the perfect blend of modern luxury and timeless style. Situated on a corner lot on a quiet street in Schiller Park, this five-bedroom, two-bathroom brick home features thoughtful design and high-end finishes throughout. The main floor is truly unique, offering a sunny living room, a combined kitchen and dining room, and three spacious bedrooms. The custom stained oak hardwood floors on the main level create a level of sophistication coupled with the new BEHR paint. The cheery living room allows for multiple furniture configurations and is perfect for relaxing or entertaining. The fully renovated kitchen and dining space features new Sauder Cabinetry - high-quality cabinets offering maximized storage, expansive butcherblock countertops, the durability of luxury vinyl flooring, and an oversized farm sink. Three generously sized bedrooms with optimized closets, and a full bathroom complete the main level. The completely reimagined lower level features a stunning family room and bar area, a deluxe primary suite, a full finished bathroom, a fifth bedroom / study, and laundry! The stately family room with custom LED lighting is perfect for a cozy night in or hosting guests. The bar area features Venetian plaster, a dishwasher, ice maker, and refrigerator. The king-sized primary suite is truly an urban oasis, offering architectural detail, a walk-in closet and dressing room. The fifth bedroom / study is a versatile space perfect for a home office or guest bedroom. Outside you will find detached garage parking and a landscaped yard with new privacy fence. 3929 Emerson was an intentional collaboration of Rachel Ray Homes, Sauder Cabinetry and BEHR Paint. This move-in ready home offers modern amenities, thoughtful upgrades and an inviting atmosphere throughout - a truly unique Schiller Park gem.
Last Agent to Sell the Property
Keller Williams ONEChicago License #471019102 Listed on: 03/09/2025

Home Details
Home Type
- Single Family
Est. Annual Taxes
- $7,090
Year Built
- Built in 1962
Lot Details
- Lot Dimensions are 59.8 x 99.7
- Fenced
- Corner Lot
- Paved or Partially Paved Lot
Parking
- 1 Car Garage
- Driveway
- Parking Included in Price
Home Design
- Ranch Style House
- Brick Exterior Construction
- Asphalt Roof
Interior Spaces
- 1,937 Sq Ft Home
- Bar Fridge
- Ceiling Fan
- Family Room
- Living Room
- Combination Kitchen and Dining Room
Kitchen
- Second Kitchen
- Range<<rangeHoodToken>>
- <<microwave>>
- Dishwasher
- Stainless Steel Appliances
Flooring
- Wood
- Vinyl
Bedrooms and Bathrooms
- 3 Bedrooms
- 5 Potential Bedrooms
- Walk-In Closet
- 2 Full Bathrooms
- Dual Sinks
- Soaking Tub
- Separate Shower
Laundry
- Laundry Room
- Dryer
- Washer
Basement
- Basement Fills Entire Space Under The House
- Finished Basement Bathroom
Schools
- John F Kennedy Elementary School
- Lincoln Middle School
- East Leyden High School
Utilities
- Forced Air Heating and Cooling System
- Heating System Uses Natural Gas
- Lake Michigan Water
Additional Features
- Patio
- Property is near a park
Listing and Financial Details
- Homeowner Tax Exemptions
- Other Tax Exemptions
Community Details
Overview
- Eden Manor Subdivision
Recreation
- Community Pool
Ownership History
Purchase Details
Home Financials for this Owner
Home Financials are based on the most recent Mortgage that was taken out on this home.Purchase Details
Home Financials for this Owner
Home Financials are based on the most recent Mortgage that was taken out on this home.Purchase Details
Similar Homes in the area
Home Values in the Area
Average Home Value in this Area
Purchase History
| Date | Type | Sale Price | Title Company |
|---|---|---|---|
| Warranty Deed | $440,000 | First American Title | |
| Warranty Deed | $275,000 | Premier Title | |
| Interfamily Deed Transfer | -- | Attorneys Ttl Guaranty Fund |
Mortgage History
| Date | Status | Loan Amount | Loan Type |
|---|---|---|---|
| Open | $426,800 | New Conventional | |
| Previous Owner | $10,000 | Credit Line Revolving |
Property History
| Date | Event | Price | Change | Sq Ft Price |
|---|---|---|---|---|
| 04/15/2025 04/15/25 | Sold | $440,000 | -5.4% | $227 / Sq Ft |
| 03/13/2025 03/13/25 | For Sale | $464,900 | +69.1% | $240 / Sq Ft |
| 03/11/2025 03/11/25 | Pending | -- | -- | -- |
| 09/16/2024 09/16/24 | Sold | $275,000 | -7.4% | $249 / Sq Ft |
| 08/31/2024 08/31/24 | Pending | -- | -- | -- |
| 08/22/2024 08/22/24 | Price Changed | $297,000 | 0.0% | $269 / Sq Ft |
| 08/22/2024 08/22/24 | For Sale | $297,000 | +2.4% | $269 / Sq Ft |
| 07/07/2024 07/07/24 | Pending | -- | -- | -- |
| 07/06/2024 07/06/24 | For Sale | $289,900 | -- | $263 / Sq Ft |
Tax History Compared to Growth
Tax History
| Year | Tax Paid | Tax Assessment Tax Assessment Total Assessment is a certain percentage of the fair market value that is determined by local assessors to be the total taxable value of land and additions on the property. | Land | Improvement |
|---|---|---|---|---|
| 2024 | $7,090 | $26,000 | $5,400 | $20,600 |
| 2023 | $7,048 | $26,000 | $5,400 | $20,600 |
| 2022 | $7,048 | $26,000 | $5,400 | $20,600 |
| 2021 | $1,059 | $20,117 | $3,900 | $16,217 |
| 2020 | $944 | $20,117 | $3,900 | $16,217 |
| 2019 | $896 | $22,680 | $3,900 | $18,780 |
| 2018 | $1,017 | $18,770 | $3,300 | $15,470 |
| 2017 | $997 | $18,770 | $3,300 | $15,470 |
| 2016 | $1,708 | $18,770 | $3,300 | $15,470 |
| 2015 | $1,912 | $19,215 | $3,000 | $16,215 |
| 2014 | $1,858 | $19,215 | $3,000 | $16,215 |
| 2013 | $1,835 | $19,215 | $3,000 | $16,215 |
Agents Affiliated with this Home
-
Benjamin Turbow

Seller's Agent in 2025
Benjamin Turbow
Keller Williams ONEChicago
(312) 944-8900
2 in this area
113 Total Sales
-
Lisa Roman

Buyer's Agent in 2025
Lisa Roman
Baird Warner
(630) 341-8482
1 in this area
12 Total Sales
-
Donna Raven

Seller's Agent in 2024
Donna Raven
RE/MAX
(847) 302-9348
24 in this area
195 Total Sales
Map
Source: Midwest Real Estate Data (MRED)
MLS Number: 12297597
APN: 12-21-219-001-0000
- 3838 Emerson Dr
- 9875 Soreng Ave
- 9843 Garden Ct
- 3821 Emerson Dr
- 4029 Judd Ave
- 10113 Hartford Ct Unit 2A
- 10146 Hartford Ct Unit 1D
- 10101 Belle Plaine Ave
- 3706 Ruby St
- 3671 Sarah St
- 4034 Denley Ave
- 3623 Hawthorne St
- 3848 25th Ave Unit 38485
- 3544 Louis St
- 10033 Irving Park Rd Unit 1A
- 3601 Dora St
- 3538 Sunset Ln
- 4147 Prairie Ave
- 10245 Mcnerney Dr
- 4322 Emerson Ave





