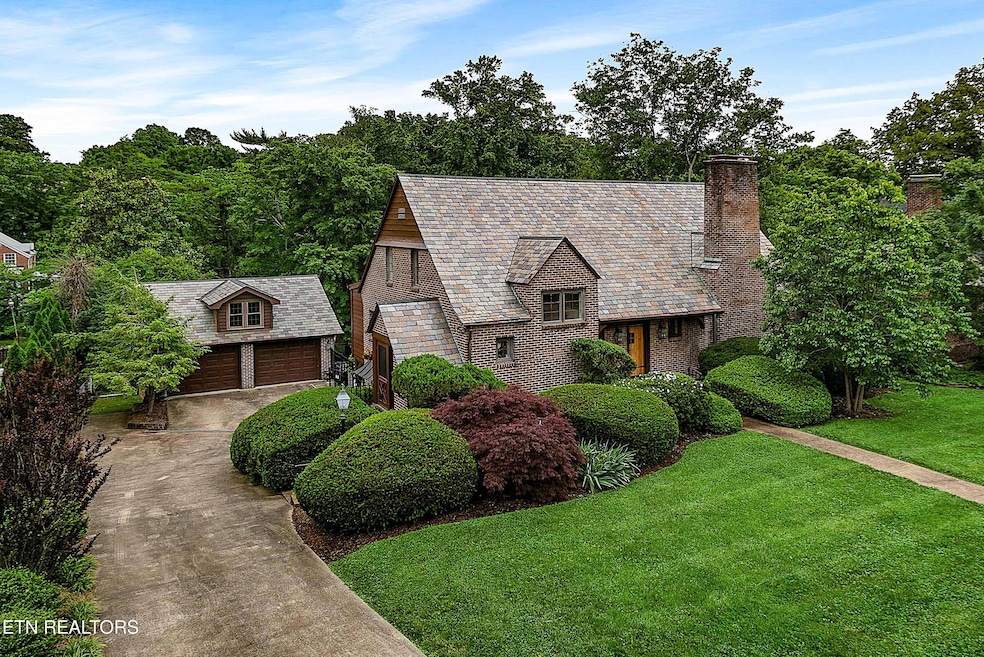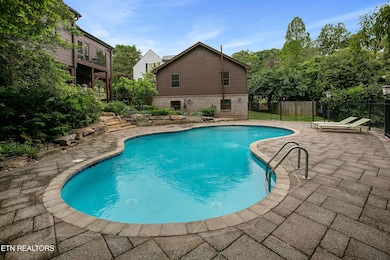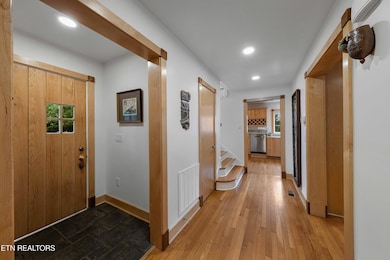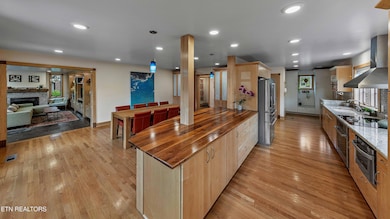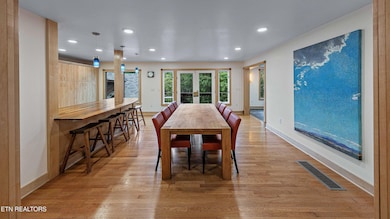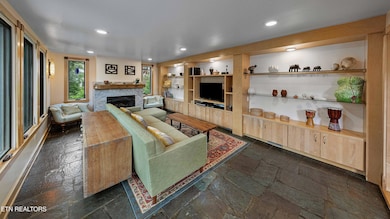
3929 Glenfield Dr Knoxville, TN 37919
Sequoyah Hills NeighborhoodEstimated payment $11,935/month
Highlights
- Very Popular Property
- In Ground Pool
- Countryside Views
- Sequoyah Elementary School Rated A-
- Landscaped Professionally
- Deck
About This Home
This English Tudor-style home built in 1935 and renovated in 2016, located in one of Knoxville's most desirable neighborhoods—Sequoyah Hills—seamlessly blends modern updates with timeless, old-world charm. Inside, you'll find a number of high-end upgrades, including fully renovated kitchen and baths, custom built-ins, and thoughtful finishes throughout. Multi-generational or income producing possibilities. The newly added main-level primary suite features a beautifully tiled fireplace and an impressive ensuite with a double vanity and a spacious walk-in shower. Upstairs, there are three additional bedrooms, one with its own full ensuite and one perfect for an office. The lower level offers incredible versatility, complete with a kitchenette, a den, an additional bedroom, two full baths and laundry—perfect for guests or extended living. Outside you will enjoy the expansive private backyard, ideal for entertaining. The large deck overlooks a generous lot and an inviting saltwater gunite pool, ready to be enjoyed throughout the summer and fall. Detached 2 car garage with a full walkout basement make for ideal workshop or future living space. Schedule your private tour today!
Open House Schedule
-
Sunday, June 01, 20252:00 to 4:00 pm6/1/2025 2:00:00 PM +00:006/1/2025 4:00:00 PM +00:00Add to Calendar
Home Details
Home Type
- Single Family
Est. Annual Taxes
- $9,221
Year Built
- Built in 1935
Lot Details
- 0.55 Acre Lot
- Fenced Yard
- Chain Link Fence
- Landscaped Professionally
- Private Lot
- Level Lot
- Rain Sensor Irrigation System
- Wooded Lot
Parking
- 2 Car Detached Garage
- Basement Garage
- Garage Door Opener
Home Design
- Traditional Architecture
- Brick Exterior Construction
- Slab Foundation
- Frame Construction
Interior Spaces
- 3,545 Sq Ft Home
- Living Quarters
- 2 Fireplaces
- Wood Burning Fireplace
- Self Contained Fireplace Unit Or Insert
- Gas Log Fireplace
- Family Room
- Formal Dining Room
- Home Office
- Recreation Room
- Workshop
- Storage Room
- Utility Room
- Countryside Views
- Fire and Smoke Detector
Kitchen
- Breakfast Bar
- Self-Cleaning Oven
- Gas Range
- Microwave
- Dishwasher
- Disposal
Flooring
- Wood
- Tile
- Slate Flooring
Bedrooms and Bathrooms
- 5 Bedrooms
- Primary Bedroom on Main
- Split Bedroom Floorplan
- Walk-In Closet
- Walk-in Shower
Laundry
- Laundry Room
- Dryer
- Washer
Finished Basement
- Walk-Out Basement
- Recreation or Family Area in Basement
Outdoor Features
- In Ground Pool
- Balcony
- Deck
- Covered patio or porch
- Separate Outdoor Workshop
Schools
- Sequoyah Elementary School
- Bearden Middle School
- West High School
Utilities
- Zoned Heating and Cooling System
- Heating System Uses Natural Gas
- Internet Available
- Cable TV Available
Community Details
- Voluntary home owners association
- Scenic Drive Addn Subdivision
Listing and Financial Details
- Assessor Parcel Number 107LE022
Map
Home Values in the Area
Average Home Value in this Area
Tax History
| Year | Tax Paid | Tax Assessment Tax Assessment Total Assessment is a certain percentage of the fair market value that is determined by local assessors to be the total taxable value of land and additions on the property. | Land | Improvement |
|---|---|---|---|---|
| 2024 | $9,221 | $248,575 | $0 | $0 |
| 2023 | $9,221 | $248,575 | $0 | $0 |
| 2022 | $9,221 | $248,575 | $0 | $0 |
| 2021 | $8,238 | $179,725 | $0 | $0 |
| 2020 | $8,238 | $179,725 | $0 | $0 |
| 2019 | $8,238 | $179,725 | $0 | $0 |
| 2018 | $8,238 | $179,725 | $0 | $0 |
| 2017 | $8,238 | $179,725 | $0 | $0 |
| 2016 | $5,852 | $0 | $0 | $0 |
| 2015 | $5,852 | $0 | $0 | $0 |
| 2014 | $5,852 | $0 | $0 | $0 |
Property History
| Date | Event | Price | Change | Sq Ft Price |
|---|---|---|---|---|
| 05/28/2025 05/28/25 | For Sale | $1,995,000 | +247.0% | $563 / Sq Ft |
| 01/04/2016 01/04/16 | Sold | $575,000 | -- | $162 / Sq Ft |
Purchase History
| Date | Type | Sale Price | Title Company |
|---|---|---|---|
| Warranty Deed | $575,000 | Title Associates Of Knoxvill | |
| Warranty Deed | $380,000 | East Tn Title Insurance Agen | |
| Deed | $351,000 | -- |
Mortgage History
| Date | Status | Loan Amount | Loan Type |
|---|---|---|---|
| Open | $510,400 | New Conventional | |
| Closed | $460,000 | New Conventional | |
| Previous Owner | $150,000 | Credit Line Revolving | |
| Previous Owner | $304,000 | Unknown | |
| Previous Owner | $41,300 | Unknown | |
| Previous Owner | $300,700 | No Value Available | |
| Previous Owner | $6,055 | Construction | |
| Previous Owner | $50,000 | Unknown | |
| Previous Owner | $217,000 | Unknown |
Similar Homes in Knoxville, TN
Source: East Tennessee REALTORS® MLS
MLS Number: 1302550
APN: 107LE-022
- 4029 Hiawatha Dr SW
- 3944 Kingston Pike
- 908 Iskagna Dr SW
- 916 Southgate Rd SW
- 424 Anteelah Trail
- 3920 Forest Glen Dr
- 647 Kenesaw Ave
- 4047 Stillwood Dr
- 3835 Kingston Pike
- 4304 Kingston Pike
- 484 Cherokee Blvd
- 3916 W Bellemeade Ave
- 1111 Southgate Rd
- 3652 Talahi Dr
- 4023 Whitlow Ave
- 1148 E Nokomis Cir
- 3958 Greenleaf Ave
- 3835 Keowee Ave SW
- 1400 Kenesaw Ave Unit 32D
- 1400 Kenesaw Ave Unit 11J
