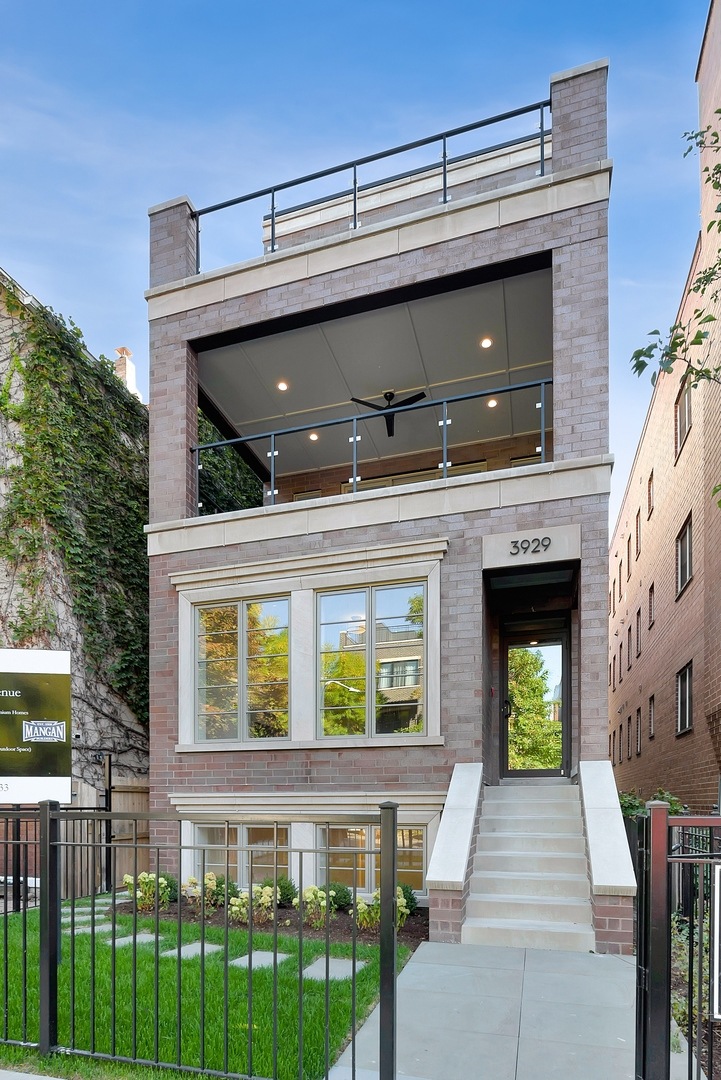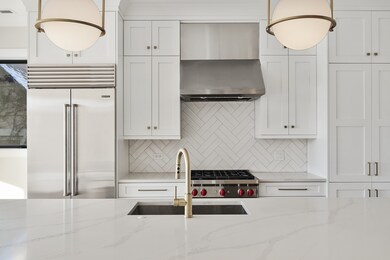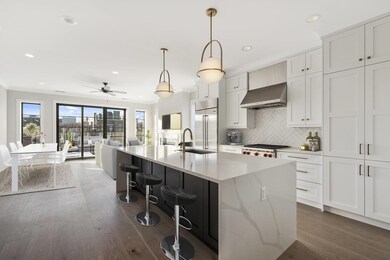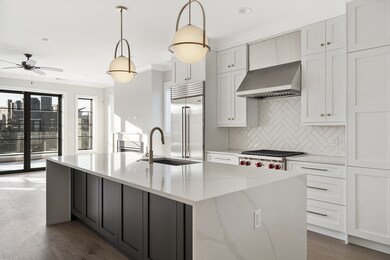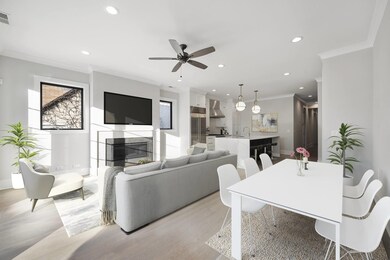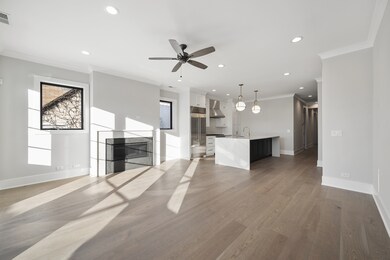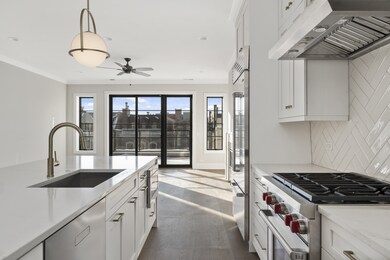
3929 N Greenview Ave Unit 3 Chicago, IL 60613
Southport Corridor NeighborhoodHighlights
- New Construction
- Spa
- Wood Flooring
- Blaine Elementary School Rated A-
- Deck
- Steam Shower
About This Home
As of August 2023New, ultra-luxe condominium residence perfectly situated in vibrant Blaine School District and Southport Corridor. Mangan Builders meticulously feature quality and design throughout this 1,700+ square foot unit with phenomenal, 1,450 square foot private roof deck AND 240 square foot front balcony. Oversized 25x183 lot allows for spacious living! Come home to a commercial grade, eat-in chef's kitchen (Wolf, SubZero, Asko) with oversized waterfall island and beverage/wine fridge. Sun drenched living and dining welcome you with a custom stone mantel fireplace and fantastic porcelain paved front terrace. Built-in cabinetry, crown molding and 7" white oak flooring throughout. A stunning master suite with walk-in closet, sleek spa bath (radiant flooring, large double vanity with full frameless mirrors, custom steam shower with hand held & stationary shower heads, body sprays) make for the perfect retreat. Additional features: custom mudroom, laundry room with quartz folding counter, cabinetry and front load washer and dryer, 5x6 storage and tandem parking (1 garage space + 1 outdoor space) with concrete between each unit for additional sound insulation. This distinctive brick and limestone building has proximity to Blaine Elementary, Lake View High School, retail, restaurants, night life and public transportation.
Last Buyer's Agent
@properties Christie's International Real Estate License #475133144

Property Details
Home Type
- Condominium
Est. Annual Taxes
- $34,183
Year Built
- Built in 2020 | New Construction
HOA Fees
- $190 Monthly HOA Fees
Parking
- 1 Car Detached Garage
- Parking Included in Price
Home Design
- Rubber Roof
- Concrete Perimeter Foundation
Interior Spaces
- 1,710 Sq Ft Home
- 3-Story Property
- Wet Bar
- Built-In Features
- Ceiling height of 9 feet or more
- Gas Log Fireplace
- Living Room with Fireplace
- Combination Dining and Living Room
- Storage
- Wood Flooring
Bedrooms and Bathrooms
- 3 Bedrooms
- 3 Potential Bedrooms
- Walk-In Closet
- 2 Full Bathrooms
- Dual Sinks
- No Tub in Bathroom
- Steam Shower
- Shower Body Spray
Laundry
- Laundry in unit
- Washer and Dryer Hookup
Outdoor Features
- Spa
- Deck
- Terrace
Schools
- Blaine Elementary School
- Lake View High School
Utilities
- Forced Air Heating and Cooling System
- Heating System Uses Natural Gas
- 100 Amp Service
- Lake Michigan Water
Community Details
Overview
- Association fees include water, parking, insurance, exterior maintenance, scavenger
- 3 Units
- Association Phone (773) 919-4333
Amenities
- Community Storage Space
Pet Policy
- Limit on the number of pets
- Dogs and Cats Allowed
Ownership History
Purchase Details
Home Financials for this Owner
Home Financials are based on the most recent Mortgage that was taken out on this home.Similar Homes in Chicago, IL
Home Values in the Area
Average Home Value in this Area
Purchase History
| Date | Type | Sale Price | Title Company |
|---|---|---|---|
| Warranty Deed | $1,075,000 | Proper Title |
Mortgage History
| Date | Status | Loan Amount | Loan Type |
|---|---|---|---|
| Open | $806,250 | New Conventional | |
| Previous Owner | $185,000 | Credit Line Revolving |
Property History
| Date | Event | Price | Change | Sq Ft Price |
|---|---|---|---|---|
| 08/29/2023 08/29/23 | Sold | $1,075,000 | +2.4% | $629 / Sq Ft |
| 06/06/2023 06/06/23 | Pending | -- | -- | -- |
| 06/01/2023 06/01/23 | For Sale | $1,050,000 | +9.9% | $614 / Sq Ft |
| 05/28/2021 05/28/21 | Sold | $955,000 | +0.6% | $558 / Sq Ft |
| 03/23/2021 03/23/21 | For Sale | -- | -- | -- |
| 03/22/2021 03/22/21 | Pending | -- | -- | -- |
| 03/02/2021 03/02/21 | For Sale | $949,000 | -- | $555 / Sq Ft |
Tax History Compared to Growth
Tax History
| Year | Tax Paid | Tax Assessment Tax Assessment Total Assessment is a certain percentage of the fair market value that is determined by local assessors to be the total taxable value of land and additions on the property. | Land | Improvement |
|---|---|---|---|---|
| 2024 | $34,183 | $97,603 | $25,573 | $72,030 |
| 2023 | $11,512 | $162,014 | $20,624 | $141,390 |
| 2022 | $11,512 | $55,972 | $20,624 | $35,348 |
| 2021 | $11,255 | $55,971 | $20,623 | $35,348 |
Agents Affiliated with this Home
-
Jennifer Teadt-Long

Seller's Agent in 2023
Jennifer Teadt-Long
@ Properties
(312) 961-9811
11 in this area
118 Total Sales
-
Philip Schwartz

Buyer's Agent in 2023
Philip Schwartz
@ Properties
(773) 677-2967
6 in this area
141 Total Sales
-
Richard Kasper
R
Seller's Agent in 2021
Richard Kasper
Compass
(312) 733-7201
20 in this area
357 Total Sales
-
Rachel Montel

Seller Co-Listing Agent in 2021
Rachel Montel
Compass
(312) 545-9073
11 in this area
43 Total Sales
Map
Source: Midwest Real Estate Data (MRED)
MLS Number: MRD11007940
APN: 14-20-101-058-1003
- 1469 W Byron St Unit 2
- 3926 N Greenview Ave
- 7635 1/2 N Greenview Ave Unit 1S
- 3835 N Ashland Ave Unit 1N
- 3814 N Greenview Ave Unit 1
- 3938 N Southport Ave Unit G
- 1431 W Cuyler Ave Unit 1S
- 3830 N Wayne Ave
- 3735 N Greenview Ave
- 3951 N Wayne Ave Unit 405
- 3951 N Wayne Ave Unit 305
- 3951 N Wayne Ave Unit 205
- 3951 N Wayne Ave Unit 409
- 3951 N Wayne Ave Unit 301
- 3951 N Wayne Ave Unit 207
- 3951 N Wayne Ave Unit 404
- 3951 N Wayne Ave Unit 107
- 3724 N Bosworth Ave
- 3834 N Lakewood Ave
- 3832 N Lakewood Ave
