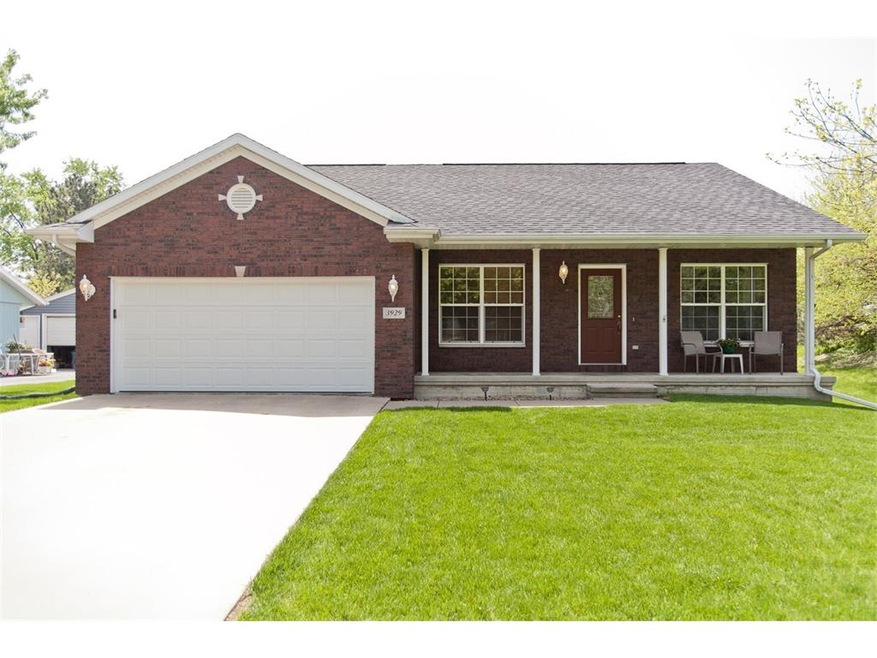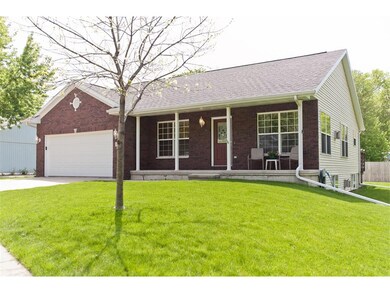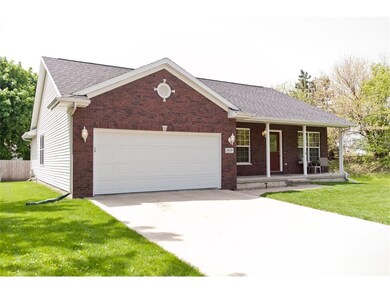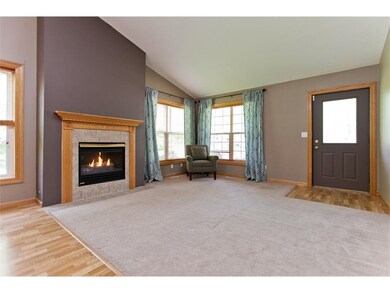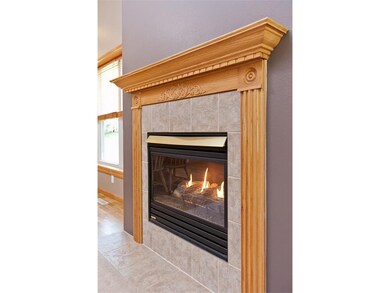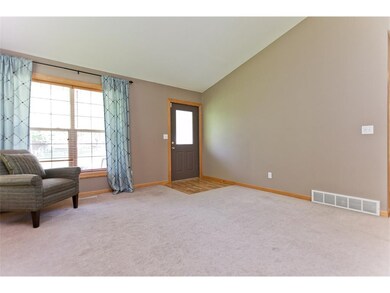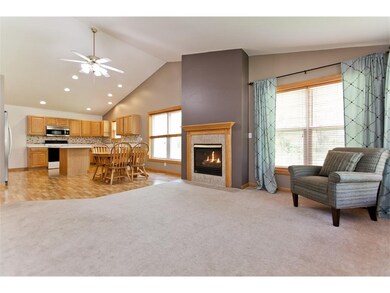
3929 Pine Tree Dr NE Cedar Rapids, IA 52402
Estimated Value: $250,000 - $318,000
Highlights
- Deck
- Recreation Room with Fireplace
- Ranch Style House
- John F. Kennedy High School Rated A-
- Vaulted Ceiling
- Den
About This Home
As of July 2017Beautiful ranch home with 4 bedrooms & 2 full baths located at the end of a street with no pass-by traffic. Brick exterior, front porch, and 2 stall attached garage. Great room has a vaulted ceiling, gas fireplace & beautiful large windows. Great room opens to kitchen & dining area with space for a large table. Kitchen has an island with breakfast bar, pantry, tons of cupboard space, new stainless dishwasher (not reflected in photos) & a stone tile backsplash. Master bedroom has an ensuite bath & two large closets. Nearby 2nd bedroom also has an adjacent full bath. Ceiling fans throughout, home is wired for security, and there is a main floor laundry with washer & dryer included. Sunroom addition on back of home with bay window, fireplace w/mantle & brick surround, laminate flooring, and door to side deck. Extra large rec room with gas fireplace and stone surround. Lower level bedroom with large storage under stairwell. Amazing storage room with built-in shelving. Pool table & equipment included with home.
Last Buyer's Agent
Graf Home Selling Team
GRAF HOME SELLING TEAM & ASSOCIATES
Home Details
Home Type
- Single Family
Est. Annual Taxes
- $3,996
Year Built
- 1999
Home Design
- Ranch Style House
- Frame Construction
- Vinyl Construction Material
Interior Spaces
- Vaulted Ceiling
- Gas Fireplace
- Family Room with Fireplace
- Great Room with Fireplace
- Living Room with Fireplace
- Combination Kitchen and Dining Room
- Den
- Recreation Room with Fireplace
- Basement Fills Entire Space Under The House
- Home Security System
Kitchen
- Eat-In Kitchen
- Breakfast Bar
- Range
- Microwave
- Dishwasher
- Disposal
Bedrooms and Bathrooms
- 4 Bedrooms | 3 Main Level Bedrooms
- 2 Full Bathrooms
Laundry
- Dryer
- Washer
Parking
- 2 Car Attached Garage
- Garage Door Opener
Outdoor Features
- Deck
Utilities
- Forced Air Cooling System
- Heating System Uses Gas
- Gas Water Heater
- Cable TV Available
Ownership History
Purchase Details
Home Financials for this Owner
Home Financials are based on the most recent Mortgage that was taken out on this home.Purchase Details
Home Financials for this Owner
Home Financials are based on the most recent Mortgage that was taken out on this home.Purchase Details
Purchase Details
Home Financials for this Owner
Home Financials are based on the most recent Mortgage that was taken out on this home.Purchase Details
Home Financials for this Owner
Home Financials are based on the most recent Mortgage that was taken out on this home.Purchase Details
Similar Homes in Cedar Rapids, IA
Home Values in the Area
Average Home Value in this Area
Purchase History
| Date | Buyer | Sale Price | Title Company |
|---|---|---|---|
| Blomberg Christopher R | -- | None Available | |
| Blomberg Christopher T | $207,000 | None Available | |
| Magee Darcy | $184,500 | None Available | |
| Morgan John Jay | -- | None Available | |
| Hollenbeck Joel | $179,500 | -- | |
| Doyle Shawn P | $144,000 | -- | |
| Doyle Daniel Brien | $12,000 | -- |
Mortgage History
| Date | Status | Borrower | Loan Amount |
|---|---|---|---|
| Open | Blomberg Christopher R | $45,400 | |
| Previous Owner | Blomberg Christopher T | $175,950 | |
| Previous Owner | Magee Darcy D | $43,000 | |
| Previous Owner | Magee Darcy | $158,800 | |
| Previous Owner | Magee Darcy | $15,000 | |
| Previous Owner | Magee Darcy | $17,428 | |
| Previous Owner | Magee Darcy D | $18,315 | |
| Previous Owner | Magee Darcy | $148,000 | |
| Previous Owner | Hollenbeck Joel A | $27,000 | |
| Previous Owner | Hollenbeck Joel | $144,000 | |
| Previous Owner | Doyle Shawn P | $92,500 |
Property History
| Date | Event | Price | Change | Sq Ft Price |
|---|---|---|---|---|
| 07/13/2017 07/13/17 | Sold | $207,000 | -2.6% | $85 / Sq Ft |
| 05/24/2017 05/24/17 | Pending | -- | -- | -- |
| 05/15/2017 05/15/17 | For Sale | $212,500 | -- | $88 / Sq Ft |
Tax History Compared to Growth
Tax History
| Year | Tax Paid | Tax Assessment Tax Assessment Total Assessment is a certain percentage of the fair market value that is determined by local assessors to be the total taxable value of land and additions on the property. | Land | Improvement |
|---|---|---|---|---|
| 2023 | $4,870 | $250,700 | $37,700 | $213,000 |
| 2022 | $4,126 | $239,800 | $33,200 | $206,600 |
| 2021 | $4,524 | $208,100 | $33,200 | $174,900 |
| 2020 | $4,524 | $213,600 | $30,200 | $183,400 |
| 2019 | $3,964 | $193,600 | $30,200 | $163,400 |
| 2018 | $3,850 | $192,400 | $27,200 | $165,200 |
| 2017 | $4,048 | $194,400 | $27,200 | $167,200 |
| 2016 | $3,996 | $188,000 | $27,200 | $160,800 |
| 2015 | $4,088 | $192,149 | $24,145 | $168,004 |
| 2014 | $4,088 | $192,149 | $24,145 | $168,004 |
| 2013 | $4,002 | $192,149 | $24,145 | $168,004 |
Agents Affiliated with this Home
-
Amy Starr

Seller's Agent in 2017
Amy Starr
Keller Williams Legacy Group
(319) 431-5363
86 Total Sales
-
G
Buyer's Agent in 2017
Graf Home Selling Team
GRAF HOME SELLING TEAM & ASSOCIATES
Map
Source: Cedar Rapids Area Association of REALTORS®
MLS Number: 1705596
APN: 14052-57001-00000
- 3709 Spruce Wood Dr NE
- Lot 12 Cross Pointe Blvd NE
- Lot 11 Cross Pointe Blvd NE
- Lot 1A Buffalo Ridge Dr NE
- 3990 Blairs Ferry Rd NE
- 4620 Prairie Stone Dr NE
- 4510 Prairie Stone Dr NE
- 4408 Prairie Stone Dr NE
- 4721 Pineview Dr NE
- 205 18th Ave
- 5230 Edgewood Rd NE
- 4620 N River Blvd NE
- 3110 Towne House Dr NE Unit C
- 4700 Coventry Ln NE
- 1236 Rainbow Blvd
- 4232 Twin Pine Dr NE
- 4111 Lexington Dr NE Unit D
- 3929 Pine Tree Dr NE
- 3925 Pine Tree Dr NE
- 3920 Silver Springs Dr NE
- 3921 Pine Tree Dr NE
- 5200 Pine Grove Dr NE
- 3916 Silver Springs Dr NE
- 3917 Pine Tree Dr NE
- 5204 Pine Grove Dr NE
- 5025 Pine Grove Dr NE
- LOT 4 Pine Grove Ct
- LOT 2 Pine Grove Ct
- 3912 Silver Springs Dr NE
- 3913 Pine Tree Dr NE
- 3916 Pine Tree Dr NE
- 5208 Pine Grove Dr NE
- 5019 Pine Grove Dr NE
- 3912 Pine Tree Dr NE
- 3908 Silver Springs Dr NE
- 3909 Pine Tree Dr NE
- 5212 Pine Grove Dr NE
