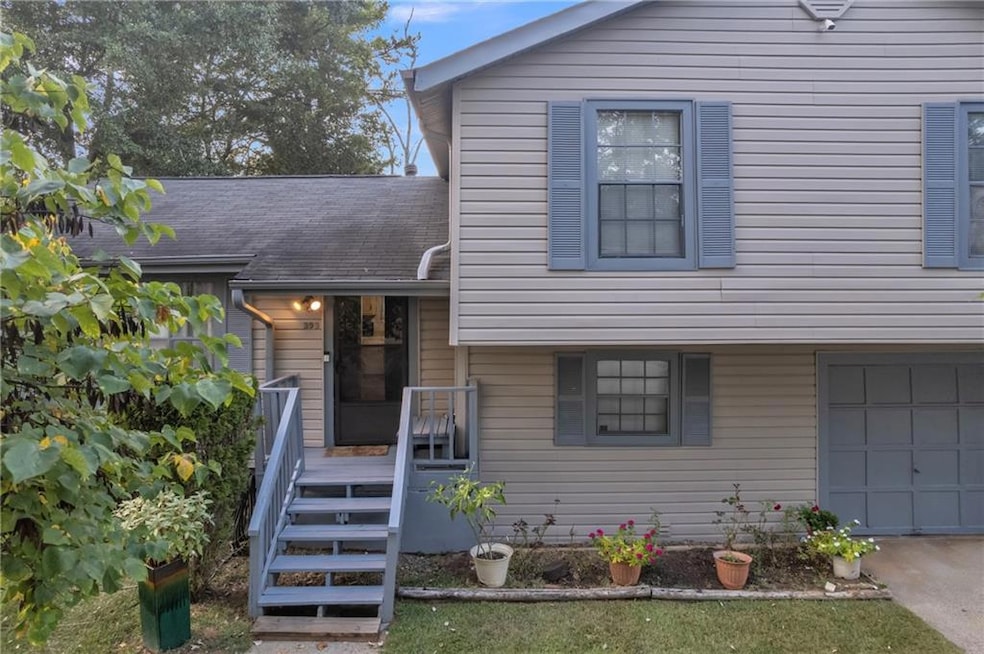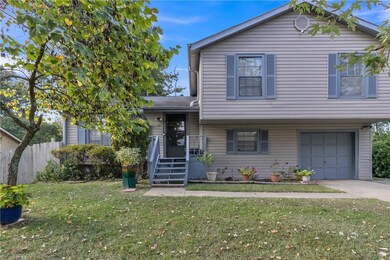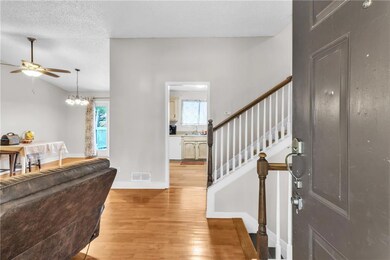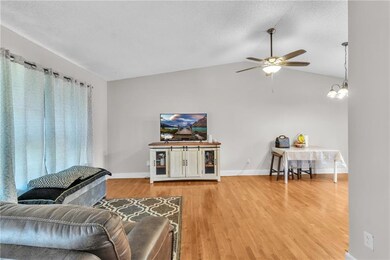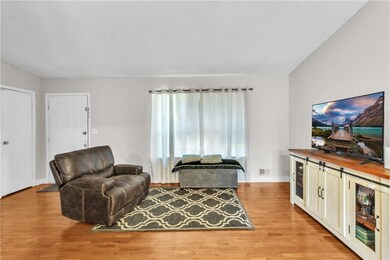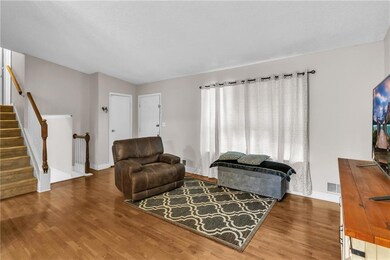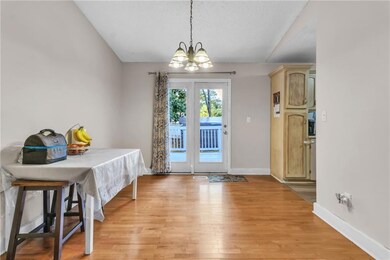393 Cedar Trace SW Unit 1 Marietta, GA 30008
Southwestern Marietta NeighborhoodEstimated payment $1,900/month
Total Views
2,945
3
Beds
2
Baths
1,533
Sq Ft
$228
Price per Sq Ft
Highlights
- Open-Concept Dining Room
- View of Trees or Woods
- Wood Flooring
- Marietta High School Rated A-
- Traditional Architecture
- Main Floor Primary Bedroom
About This Home
Welcome to this beautiful move-in-ready home in a quiet and desirable Marietta neighborhood! This lovely property features 3 spacious bedrooms, 2 full bathrooms, and a bright open floor plan perfect for entertaining. Enjoy a cozy family room with a fireplace, a modern kitchen with ample cabinet space, and a private backyard ideal for relaxing or gatherings. Conveniently located near shopping, restaurants, and major highways. Don’t miss the opportunity to make this charming home yours!
Home Details
Home Type
- Single Family
Est. Annual Taxes
- $658
Year Built
- Built in 1979
Lot Details
- 7,440 Sq Ft Lot
- Lot Dimensions are 93 x 80
- Property fronts a county road
- Wood Fence
- Back Yard
Parking
- 1 Car Garage
Property Views
- Woods
- Neighborhood
Home Design
- Traditional Architecture
- Split Level Home
- Slab Foundation
- Shingle Roof
- Aluminum Siding
- Vinyl Siding
Interior Spaces
- 1,533 Sq Ft Home
- Ceiling Fan
- Stone Fireplace
- Open-Concept Dining Room
- Hurricane or Storm Shutters
- Laundry Room
Kitchen
- Gas Range
- Microwave
Flooring
- Wood
- Tile
Bedrooms and Bathrooms
- 3 Main Level Bedrooms
- Primary Bedroom on Main
- 2 Full Bathrooms
- Shower Only
Outdoor Features
- Courtyard
- Patio
- Outdoor Storage
Schools
- Dunleith Elementary School
- Marietta Middle School
- Marietta High School
Utilities
- Central Heating
- 220 Volts
- 110 Volts
- Cable TV Available
Community Details
- Cedar Point City Subdivision
Listing and Financial Details
- Assessor Parcel Number 17014000260
Map
Create a Home Valuation Report for This Property
The Home Valuation Report is an in-depth analysis detailing your home's value as well as a comparison with similar homes in the area
Home Values in the Area
Average Home Value in this Area
Tax History
| Year | Tax Paid | Tax Assessment Tax Assessment Total Assessment is a certain percentage of the fair market value that is determined by local assessors to be the total taxable value of land and additions on the property. | Land | Improvement |
|---|---|---|---|---|
| 2025 | $658 | $77,788 | $26,000 | $51,788 |
| 2024 | $658 | $77,788 | $26,000 | $51,788 |
| 2023 | $658 | $77,788 | $26,000 | $51,788 |
| 2022 | $563 | $66,580 | $26,000 | $40,580 |
| 2021 | $572 | $66,580 | $26,000 | $40,580 |
| 2020 | $464 | $53,980 | $12,000 | $41,980 |
| 2019 | $464 | $53,980 | $12,000 | $41,980 |
| 2018 | $464 | $53,980 | $12,000 | $41,980 |
| 2017 | $326 | $47,376 | $12,000 | $35,376 |
| 2016 | $238 | $34,516 | $6,000 | $28,516 |
| 2015 | $259 | $34,516 | $6,000 | $28,516 |
| 2014 | $268 | $34,516 | $0 | $0 |
Source: Public Records
Property History
| Date | Event | Price | List to Sale | Price per Sq Ft |
|---|---|---|---|---|
| 11/06/2025 11/06/25 | For Sale | $350,000 | -- | -- |
Source: First Multiple Listing Service (FMLS)
Purchase History
| Date | Type | Sale Price | Title Company |
|---|---|---|---|
| Quit Claim Deed | -- | None Listed On Document | |
| Deed | $125,900 | -- | |
| Quit Claim Deed | -- | -- | |
| Deed | $109,000 | -- |
Source: Public Records
Mortgage History
| Date | Status | Loan Amount | Loan Type |
|---|---|---|---|
| Previous Owner | $100,720 | New Conventional | |
| Previous Owner | $105,700 | New Conventional |
Source: Public Records
Source: First Multiple Listing Service (FMLS)
MLS Number: 7677878
APN: 17-0140-0-026-0
Nearby Homes
- 264 Juliet Ln SW
- 1166 Booth Rd SW Unit 407
- 1166 Booth Rd SW Unit 205
- 1166 Booth Rd SW Unit 906
- 1166 Booth Rd SW Unit 908
- 1166 Booth Rd SW Unit 610
- 1048 Brownstone Dr Unit 3
- 243 Brownstone Cir Unit 25
- 1038 Arden Dr SW
- 994 Powder Springs St
- 1230 Arden Dr SW
- 852 Hickory Dr SW
- 644 Laurel Wood Dr SW
- 105 Grampian Ct Unit 13
- 840 Hickory Dr SW
- 1240 Grampian Pass Unit 9
- 1239 Grampian Pass Unit 11
- 651 Chestnut Hill Rd SW
- 175 Booth Rd SW
- 1172 Cayman Ln SW
- 294 E Burns Ct SW Unit D
- 438 Bannon Way
- 391 Pleasant Oak Ct SW
- 1117 Booth Ct SW Unit A
- 1103 Booth Ct SW Unit 1103
- 1284 Scripps Ct SW
- 1215 Oak Forest Ct SW
- 825 Powder Springs St
- 1269 W Booth Road Extension SW
- 16 Beech Rd SE
- 1376 Sandtown Rd SW
- 1386 Sandtown Rd SW
- 286 Toweridge Dr SW
- 680 Springhollow Ln SW
- 880 S Cobb Dr
- 177 Dunleith Pkwy SW
- 18 Garrison Rd SE
- 1225 Oakplace Dr SW Unit A
