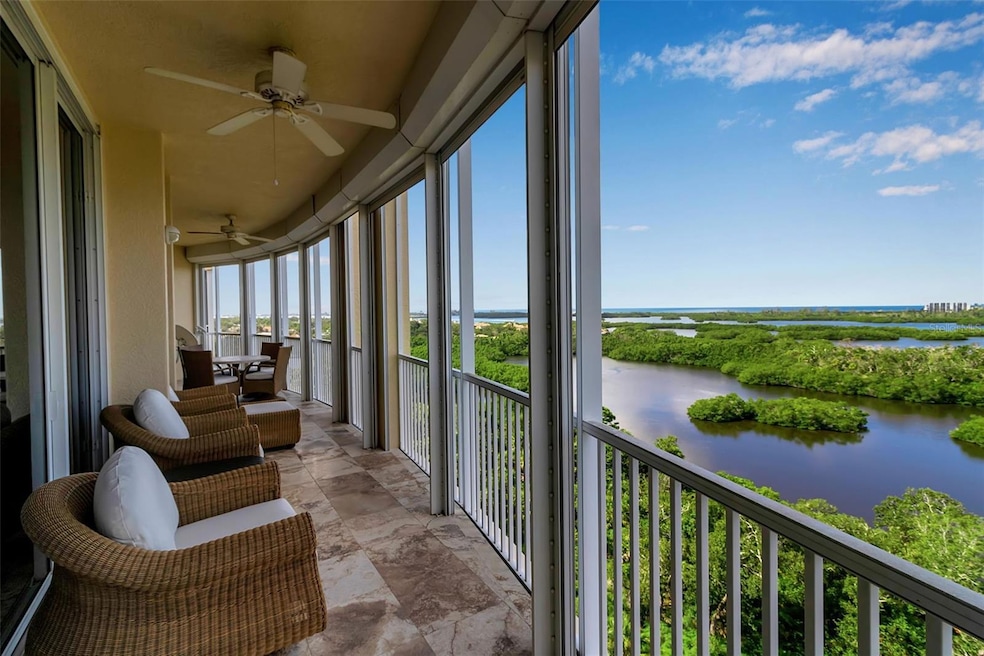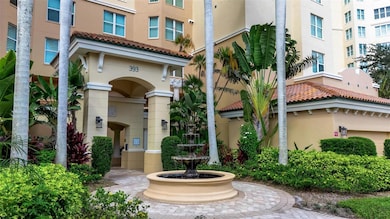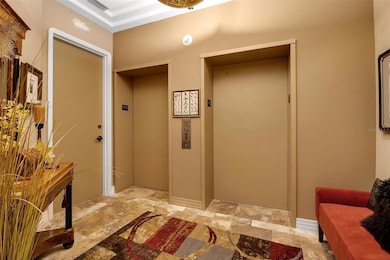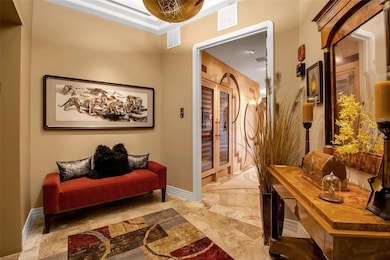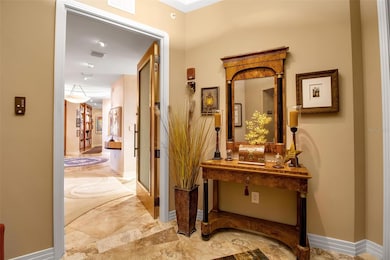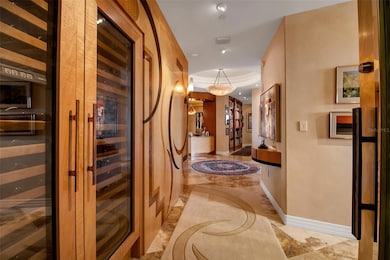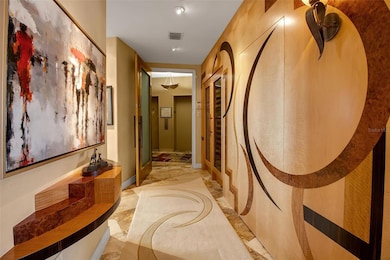393 N Point Rd Unit 1002 Osprey, FL 34229
Vamo NeighborhoodEstimated payment $15,822/month
Highlights
- 200 Feet of Bay Harbor Waterfront
- White Water Ocean Views
- Media Room
- Riverview High School Rated A
- Golf Course Community
- Penthouse
About This Home
Experience Unmatched Luxury in this Meridian Penthouse! Welcome to the epitome of luxury living at Meridian at The Oaks Preserve. This stunning 3 bedroom, 2.5 bath penthouse offers a private 2-car garage and is designed for the discerning buyer who values quality, elegance, and an unparalleled location. From sunrise to dramatic color-drenched sunsets over the Gulf, your days will be filled with the joy of elegant country club living. The moment you enter, you'll be captivated by the classic appointments and meticulous attention to detail. This expansive 3,700 square foot residence features beautiful Travertine marble floors, inlaid wood paneling, and a private elevator that opens directly into your home. The gourmet kitchen is a home chef's dream, boasting panel-ready appliances, maple cabinets, Miele double ovens, a Thermador induction range, and two Fisher Paykel dishwashers. The spacious master suite is a true sanctuary, featuring a luxurious bathroom with a steam shower, Onex counters, a large, jetted tub and his-and-hers closets. The third bedroom is currently set up as an office and has built-in features. With a soundproof media room, Lutron lightening system, customer millwork and a Sub Zero wine storage system, you’d think you couldn’t ask for more! Yet there is! This unit has a TWO CAR PRIVATE GARAGE, retractable screens on the balcony, and motorized hurricane shutters and, for Meridian residents only, your own community pool, spa and fitness center. Offering all this plus everything that being a member of The Oaks, Sarasota’s finest golf and country club, has to offer: two 18-hole championship golf courses, pickleball and 12 HAR TRU tennis courts, a regulation-size croquet lawn, state-of-the-art Wellfit Center, an inspired culinary program, and celebrated social calendar. Membership is required with homeownership.
Listing Agent
COLDWELL BANKER REALTY Brokerage Phone: 941-383-6411 License #3099254 Listed on: 10/13/2025

Co-Listing Agent
COLDWELL BANKER REALTY Brokerage Phone: 941-383-6411 License #3593293
Property Details
Home Type
- Condominium
Est. Annual Taxes
- $14,551
Year Built
- Built in 2001
Lot Details
- 200 Feet of Bay Harbor Waterfront
- Cul-De-Sac
- East Facing Home
HOA Fees
Parking
- 2 Car Attached Garage
- Parking Pad
- Garage Door Opener
- Secured Garage or Parking
- Guest Parking
Property Views
- White Water Ocean
- Intracoastal
Home Design
- Penthouse
- Custom Home
- Entry on the 10th floor
- Slab Foundation
- Tile Roof
- Block Exterior
- Stucco
Interior Spaces
- 3,738 Sq Ft Home
- Open Floorplan
- Built-In Features
- Built-In Desk
- Bar Fridge
- Crown Molding
- Tray Ceiling
- High Ceiling
- Ceiling Fan
- Blinds
- Sliding Doors
- Family Room
- Separate Formal Living Room
- Breakfast Room
- Formal Dining Room
- Media Room
- Home Office
- Inside Utility
- Security System Owned
Kitchen
- Breakfast Bar
- Built-In Convection Oven
- Recirculated Exhaust Fan
- Microwave
- Dishwasher
- Wine Refrigerator
- Stone Countertops
- Solid Wood Cabinet
- Disposal
Flooring
- Carpet
- Marble
Bedrooms and Bathrooms
- 3 Bedrooms
- Split Bedroom Floorplan
- Walk-In Closet
- Hydromassage or Jetted Bathtub
- Bathtub With Separate Shower Stall
Laundry
- Laundry in unit
- Dryer
- Washer
Pool
- Heated In Ground Pool
- Heated Spa
- Gunite Pool
Outdoor Features
- Balcony
- Deck
- Covered Patio or Porch
- Exterior Lighting
- Outdoor Storage
Schools
- Gulf Gate Elementary School
- Brookside Middle School
- Riverview High School
Utilities
- Central Heating and Cooling System
- High Speed Internet
- Satellite Dish
- Cable TV Available
Listing and Financial Details
- Visit Down Payment Resource Website
- Tax Lot 1002
- Assessor Parcel Number 0133051128
Community Details
Overview
- Association fees include pool, escrow reserves fund, fidelity bond, insurance, maintenance structure, ground maintenance, maintenance, management, pest control, private road, security, sewer, trash, water
- Access Management Sarasota/Susan Brown Association, Phone Number (813) 607-2220
- Meridian Condos
- Meridian At The Oaks Preserve Community
- Meridian At The Oaks Subdivision
- On-Site Maintenance
- The community has rules related to deed restrictions
- 10-Story Property
Amenities
- Community Storage Space
Recreation
- Golf Course Community
- Tennis Courts
- Community Pool
Pet Policy
- Pets up to 101 lbs
Security
- Security Service
- Gated Community
- Hurricane or Storm Shutters
- Fire and Smoke Detector
Map
Home Values in the Area
Average Home Value in this Area
Tax History
| Year | Tax Paid | Tax Assessment Tax Assessment Total Assessment is a certain percentage of the fair market value that is determined by local assessors to be the total taxable value of land and additions on the property. | Land | Improvement |
|---|---|---|---|---|
| 2024 | $14,113 | $1,213,287 | -- | -- |
| 2023 | $14,113 | $1,177,949 | $0 | $0 |
| 2022 | $13,733 | $1,143,640 | $0 | $0 |
| 2021 | $13,810 | $1,110,330 | $0 | $0 |
| 2020 | $13,900 | $1,095,000 | $0 | $1,095,000 |
| 2019 | $14,917 | $1,147,900 | $0 | $1,147,900 |
| 2018 | $12,576 | $994,728 | $0 | $0 |
| 2017 | $12,534 | $974,268 | $0 | $0 |
| 2016 | $12,585 | $1,258,300 | $0 | $1,258,300 |
| 2015 | $12,819 | $1,183,500 | $0 | $1,183,500 |
| 2014 | $12,777 | $926,182 | $0 | $0 |
Property History
| Date | Event | Price | List to Sale | Price per Sq Ft | Prior Sale |
|---|---|---|---|---|---|
| 10/13/2025 10/13/25 | For Sale | $2,350,000 | +56.7% | $629 / Sq Ft | |
| 03/01/2018 03/01/18 | Sold | $1,500,000 | -6.3% | $401 / Sq Ft | View Prior Sale |
| 12/17/2017 12/17/17 | Pending | -- | -- | -- | |
| 07/06/2017 07/06/17 | For Sale | $1,600,000 | -- | $428 / Sq Ft |
Purchase History
| Date | Type | Sale Price | Title Company |
|---|---|---|---|
| Deed | $100 | None Listed On Document | |
| Warranty Deed | $1,500,000 | Attorney | |
| Interfamily Deed Transfer | -- | Attorney | |
| Quit Claim Deed | -- | None Available | |
| Warranty Deed | $1,500,000 | Attorney | |
| Deed | $1,160,000 | -- | |
| Deed | $1,160,000 | -- |
Mortgage History
| Date | Status | Loan Amount | Loan Type |
|---|---|---|---|
| Previous Owner | $417,000 | New Conventional | |
| Previous Owner | $958,500 | Purchase Money Mortgage |
Source: Stellar MLS
MLS Number: A4667964
APN: 0133-05-1128
- 393 N Point Rd Unit 604
- 409 N Point Rd Unit 501
- 409 N Point Rd Unit 502
- 409 N Point Rd Unit 603
- 3603 N Point Rd Unit 202
- 3603 N Point Rd Unit 702
- 3621 N Point Rd Unit 603
- 360 N Point Rd
- 385 N Point Rd Unit 701
- 385 N Point Rd Unit 903
- 385 N Point Rd Unit 404
- 385 N Point Rd Unit 402
- 385 N Point Rd Unit 503
- 385 N Point Rd Unit 704
- 401 N Point Rd Unit 603
- 401 N Point Rd Unit 901
- 401 N Point Rd Unit 304
- 401 N Point Rd Unit 504
- 401 N Point Rd Unit 301
- 293 Turquoise Ln
- 409 N Point Rd Unit 802
- 3603 N Point Rd Unit 602
- 293 Turquoise Ln
- 1899 Vamo Way
- 60 Bishops Court Rd Unit 114
- 4146 Westbourne Cir
- 8902-8999 Silkwood Ct
- 1717 Colleen St
- 1669 Colleen St Unit ID1346496P
- 1842 Livingstone St
- 4148 Hearthstone Dr
- 1649 Livingstone St
- 1940 Debbie St
- 1970 Debbie St
- 4130 Central Sarasota Pkwy Unit 1811
- 1720 Glenhouse Dr Unit GL427
- 1720 Glenhouse Dr Unit GL429
- 4134 Central Sarasota Pkwy Unit 1735
- 1700 Glenhouse Dr Unit GL305
- 1712 Glenhouse Dr Unit GL418
