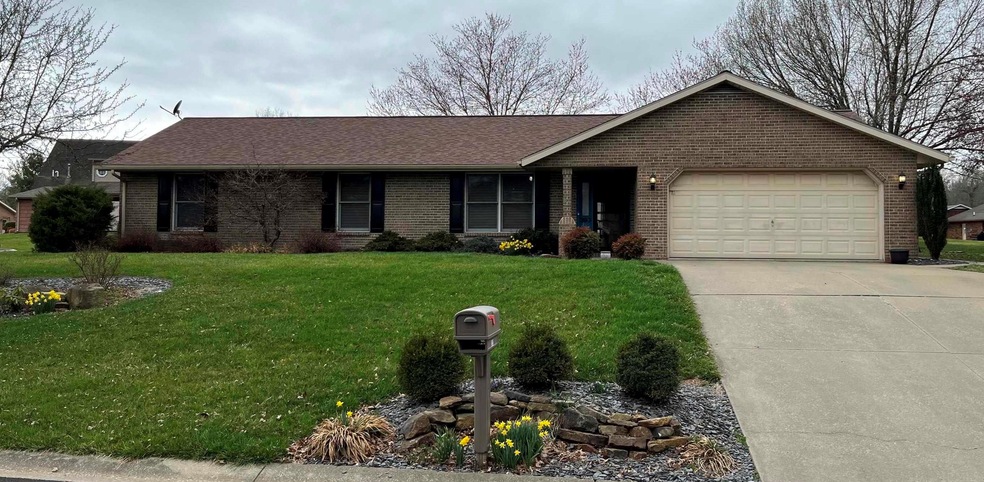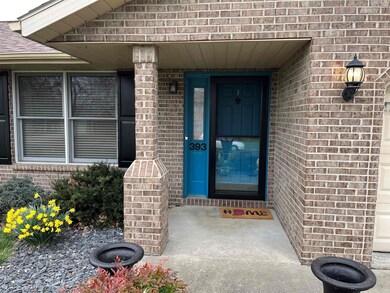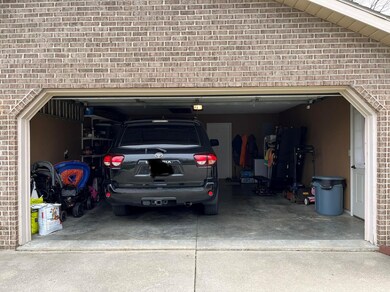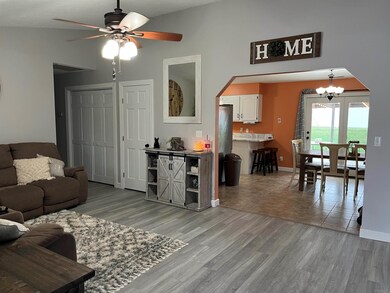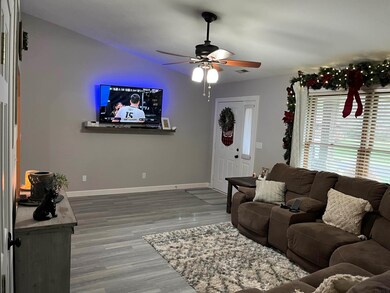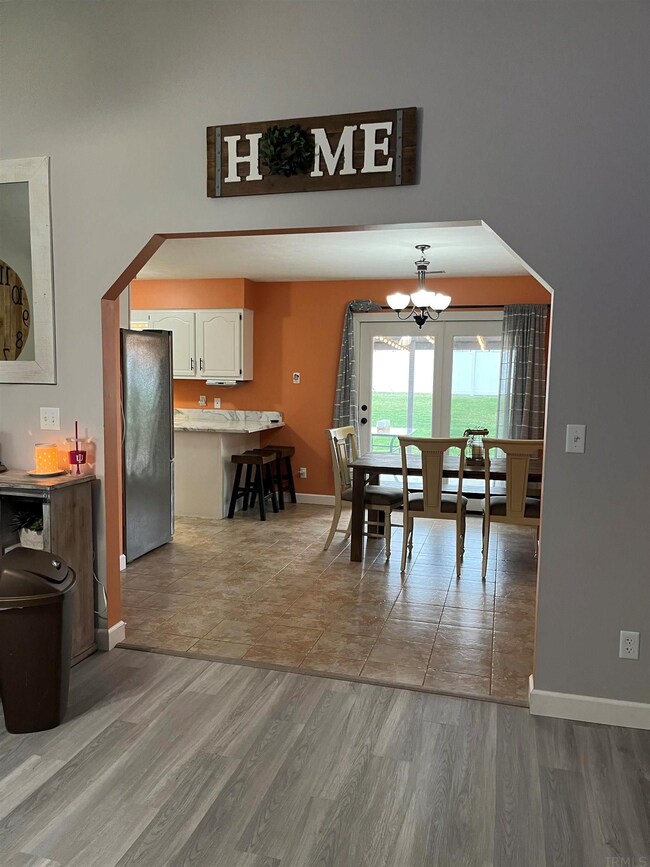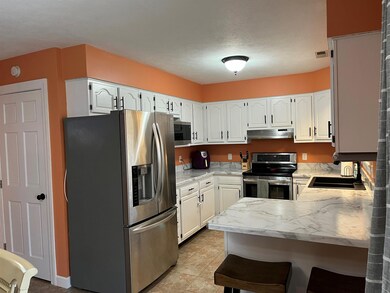
393 Redbud Ln Jasper, IN 47546
Highlights
- Primary Bedroom Suite
- Vaulted Ceiling
- Covered patio or porch
- Jasper High School Rated A-
- Ranch Style House
- 2 Car Attached Garage
About This Home
As of May 2022Located on Jasper's West side, this beautifully updated brick ranch home features 3 bedrooms and 2 1/2 baths. As you walk into the front door, you are met with 12' vaulted ceilings in the living area with updated laminate flooring. Down the hall from the living area is a walk-in closet for additional storage, utilities closet, a remodeled full bath with bath closet, and 2 bedrooms with walk-in closets. The master bedroom has a double closet with tres ceilings and remodeled en-suite. The kitchen has been updated with freshly painted cabinets, new laminate counter tops as well as new dishwasher and sink. The stainless steel appliances shine inside the naturally lit kitchen with pantry closet and dining room. Off of the dining room is a rustic remodeled half bath with laundry just steps away from the two car attached garage with adjustable metal shelves. Beyond the dining room and kitchen is the back patio that is equipped with a TV, DVD player, surround sound, and lighting under a plexi-glass protected pergola. In addition to the peaceful patio, is a set of raised garden beds, mature landscaping, and a garden shed. Concrete side walks wrapped from door to door. 2018 updates include new energy efficient water heater and hvac. 2016 update includes new roof. This home is one to see with gorgeous updates and space for functionality!
Home Details
Home Type
- Single Family
Est. Annual Taxes
- $1,464
Year Built
- Built in 1993
Lot Details
- 0.28 Acre Lot
- Lot Dimensions are 100 x 120
- Landscaped
- Sloped Lot
- Property is zoned R1 Residential (Low Density)
Parking
- 2 Car Attached Garage
- Driveway
Home Design
- Ranch Style House
- Brick Exterior Construction
- Slab Foundation
Interior Spaces
- 1,568 Sq Ft Home
- Tray Ceiling
- Vaulted Ceiling
- Ceiling Fan
- Laminate Countertops
- Laundry on main level
Flooring
- Laminate
- Tile
Bedrooms and Bathrooms
- 3 Bedrooms
- Primary Bedroom Suite
- Walk-In Closet
Schools
- Jasper Elementary School
- Greater Jasper Cons Schools Middle School
- Greater Jasper Cons Schools High School
Additional Features
- Energy-Efficient HVAC
- Covered patio or porch
- Central Air
Community Details
- Golden Acres Estates Subdivision
Listing and Financial Details
- Assessor Parcel Number 19-06-34-200-040.024-002
Ownership History
Purchase Details
Home Financials for this Owner
Home Financials are based on the most recent Mortgage that was taken out on this home.Purchase Details
Home Financials for this Owner
Home Financials are based on the most recent Mortgage that was taken out on this home.Purchase Details
Home Financials for this Owner
Home Financials are based on the most recent Mortgage that was taken out on this home.Purchase Details
Home Financials for this Owner
Home Financials are based on the most recent Mortgage that was taken out on this home.Similar Homes in Jasper, IN
Home Values in the Area
Average Home Value in this Area
Purchase History
| Date | Type | Sale Price | Title Company |
|---|---|---|---|
| Deed | $245,000 | Central Land Title | |
| Deed | $150,000 | -- | |
| Warranty Deed | $150,000 | Dubois County Title Co., Inc. | |
| Interfamily Deed Transfer | -- | None Available | |
| Warranty Deed | -- | None Available |
Mortgage History
| Date | Status | Loan Amount | Loan Type |
|---|---|---|---|
| Previous Owner | $137,331 | New Conventional | |
| Previous Owner | $142,500 | New Conventional | |
| Previous Owner | $126,000 | New Conventional | |
| Previous Owner | $132,500 | New Conventional | |
| Previous Owner | $137,000 | New Conventional | |
| Previous Owner | $0 | Unknown |
Property History
| Date | Event | Price | Change | Sq Ft Price |
|---|---|---|---|---|
| 05/26/2022 05/26/22 | Sold | $245,000 | -5.4% | $156 / Sq Ft |
| 04/17/2022 04/17/22 | Pending | -- | -- | -- |
| 03/30/2022 03/30/22 | For Sale | $259,000 | +72.7% | $165 / Sq Ft |
| 08/04/2017 08/04/17 | Sold | $150,000 | 0.0% | $96 / Sq Ft |
| 07/02/2017 07/02/17 | Pending | -- | -- | -- |
| 07/02/2017 07/02/17 | For Sale | $150,000 | -- | $96 / Sq Ft |
Tax History Compared to Growth
Tax History
| Year | Tax Paid | Tax Assessment Tax Assessment Total Assessment is a certain percentage of the fair market value that is determined by local assessors to be the total taxable value of land and additions on the property. | Land | Improvement |
|---|---|---|---|---|
| 2024 | $1,998 | $196,600 | $28,400 | $168,200 |
| 2023 | $2,123 | $208,200 | $28,400 | $179,800 |
| 2022 | $1,825 | $179,700 | $25,600 | $154,100 |
| 2021 | $1,561 | $153,600 | $25,600 | $128,000 |
| 2020 | $1,464 | $144,100 | $24,400 | $119,700 |
| 2019 | $1,412 | $0 | $0 | $0 |
| 2018 | $1,343 | $133,600 | $24,400 | $109,200 |
| 2017 | $1,205 | $125,400 | $24,400 | $101,000 |
| 2016 | $1,166 | $122,800 | $24,400 | $98,400 |
| 2014 | $1,028 | $117,900 | $24,400 | $93,500 |
Agents Affiliated with this Home
-
Keasha Fromme

Seller's Agent in 2022
Keasha Fromme
Carpenter Realty LLC
(812) 559-0458
42 Total Sales
-
Yvonne Meyer
Y
Buyer's Agent in 2022
Yvonne Meyer
American Dream Mauntel Realty
(812) 309-0450
59 Total Sales
-
Kathy Rowekamp

Seller's Agent in 2017
Kathy Rowekamp
RE/MAX
(812) 630-6694
52 Total Sales
Map
Source: Indiana Regional MLS
MLS Number: 202210698
APN: 19-06-34-200-040.024-002
- 394 Saint Charles St
- 0 Saint Charles (Tract 1) St
- 0 Saint Charles St
- 0 Saint Charles (Tract 2) St
- 165 Robin Ct
- 1437 W State Road 56
- 13 Rolling Ridge Ct
- 177 Ashbury Ct
- 1643 W 1st St
- 479 S Carroll St
- 1778 Scarlet Oak Dr
- 1153 W 13th St
- 39 Hannah Ln
- 464 S Kluemper Rd
- 829 W 10th St
- 1365 W 15th St
- 813 Dorbett St
- 1140 Carlisle Dr
- 1756 W State Road 56
- 0 St Charles St Unit 202507916
