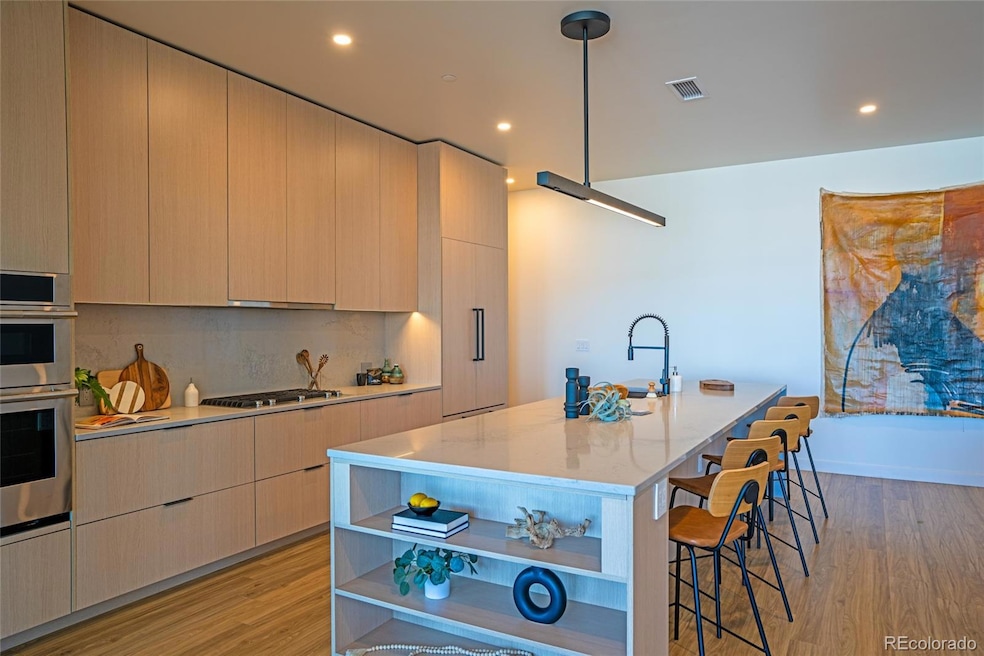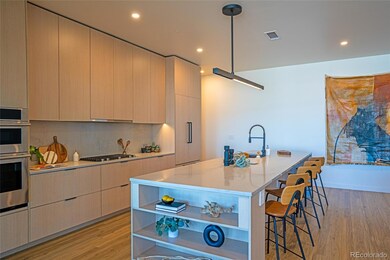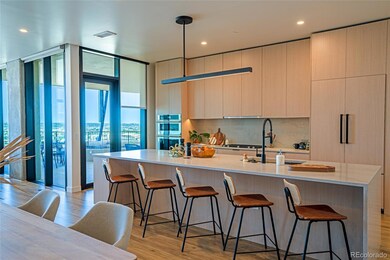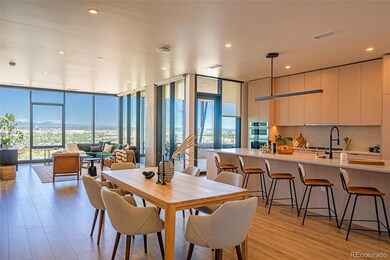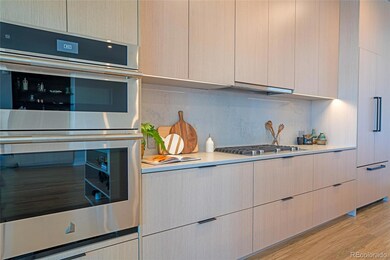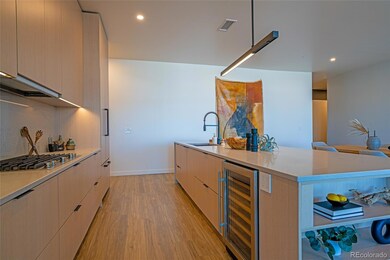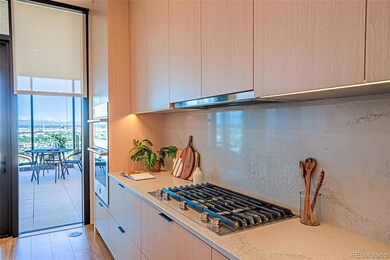3930 Blake St Unit 1602 Denver, CO 80205
River North NeighborhoodHighlights
- Concierge
- Outdoor Pool
- Open Floorplan
- Penthouse
- Primary Bedroom Suite
- Mountain View
About This Home
Experience elevated living in this stunning 3-bedroom, 3.5-bath penthouse residence at One River North, offering over 2,500 square feet of modern luxury in the heart of RiNo. PH-B features expansive floor-to-ceiling windows, a sleek open-concept kitchen, private terrace, generous primary suite with spa-style bath, and a dedicated laundry room with utility sink. Enjoy thoughtfully designed interiors, high-end finishes, and access to resort-style amenities in one of Denver’s most architecturally iconic buildings.
Listing Agent
Smart City Realty, LLC Brokerage Email: amy@smartcityrealty.com,309-678-4865 License #100097304 Listed on: 07/11/2025
Condo Details
Home Type
- Condominium
Year Built
- Built in 2024
Lot Details
- 1 Common Wall
- West Facing Home
- Dog Run
Parking
- Subterranean Parking
- Electric Vehicle Home Charger
Home Design
- Penthouse
- Contemporary Architecture
Interior Spaces
- 2,507 Sq Ft Home
- 1-Story Property
- Open Floorplan
- Built-In Features
- Bar Fridge
- High Ceiling
- Ceiling Fan
- Entrance Foyer
- Living Room
- Den
- Mountain Views
- Smart Thermostat
Kitchen
- Double Oven
- Cooktop
- Dishwasher
- Kitchen Island
- Disposal
Flooring
- Wood
- Carpet
Bedrooms and Bathrooms
- 3 Main Level Bedrooms
- Primary Bedroom Suite
- Walk-In Closet
Laundry
- Laundry Room
- Dryer
Outdoor Features
- Outdoor Pool
- Balcony
- Covered patio or porch
- Fire Pit
- Outdoor Gas Grill
Schools
- Harrington Elementary School
- Mcauliffe Manual Middle School
- Manual High School
Utilities
- Forced Air Heating and Cooling System
Listing and Financial Details
- Security Deposit $1,000
- Property Available on 7/11/25
- The owner pays for association fees, exterior maintenance, grounds care
- 12 Month Lease Term
- $22 Application Fee
Community Details
Overview
- High-Rise Condominium
- One River North Community
- Rino Arts District Subdivision
Amenities
- Concierge
- Clubhouse
- Business Center
- Elevator
Recreation
- Community Pool
- Community Spa
Pet Policy
- $35 Monthly Pet Rent
- Dogs and Cats Allowed
- Breed Restrictions
Security
- Front Desk in Lobby
- Resident Manager or Management On Site
Map
Source: REcolorado®
MLS Number: 8130033
- 3919 N Humboldt St
- 3702 Walnut St
- 3735 N Marion St
- 3733 Franklin St
- 3725 N Franklin St
- 1803 E 36th Ave
- 3731 N Race St
- 3443 Lawrence St
- 3433 Lawrence St Unit 1
- 3439 Lafayette St
- 3450 N Downing St Unit 4
- 3450 N Downing St Unit 3
- 3575 Chestnut Place Unit 702
- 3575 Chestnut Place Unit 406
- 3575 Chestnut Place Unit 605
- 3575 Chestnut Place Unit 403
- 3575 Chestnut Place Unit 601
- 3575 Chestnut Place Unit 606
- 3575 Chestnut Place Unit 704
- 3377 Blake St Unit 205
- 3930 Blake St
- 1350 40th St
- 3750 Blake St
- 3770 Walnut St
- 3901 Wynkoop St
- 3800 N Franklin St
- 3720 N Downing St
- 3609 Wynkoop St
- 3609 Wynkoop St Unit 505.1409379
- 3609 Wynkoop St Unit 425.1409383
- 3609 Wynkoop St Unit 413.1409377
- 3609 Wynkoop St Unit 113.1409381
- 3609 Wynkoop St Unit 401.1409385
- 3609 Wynkoop St Unit 207.1409380
- 3609 Wynkoop St Unit 427.1409378
- 4290 Brighton Blvd
- 3595 Wynkoop St
- 3463 Walnut St
- 3418 Larimer St
- 3437 Lawrence St
