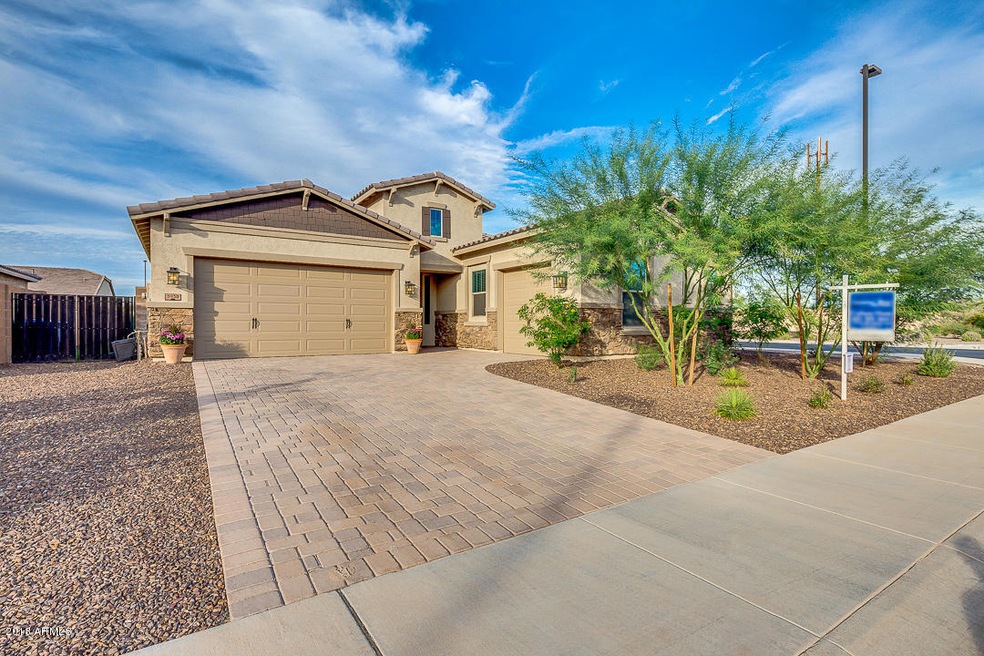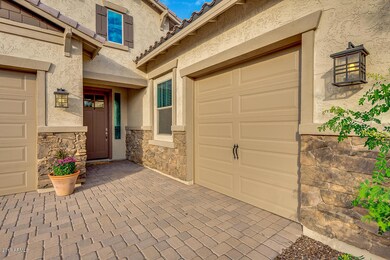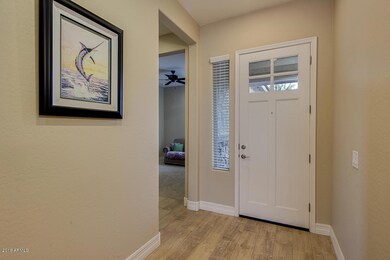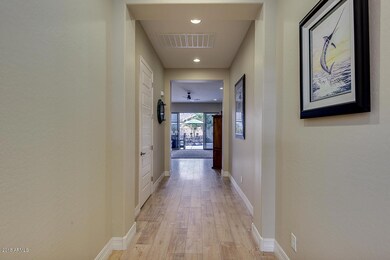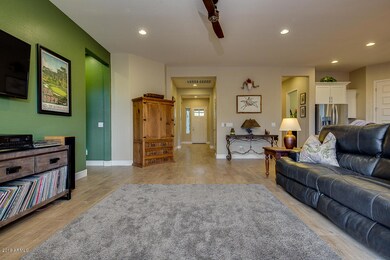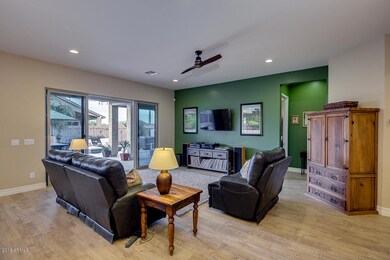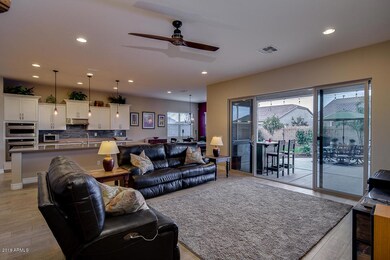
3930 E Chestnut Ln Gilbert, AZ 85298
Bridges at Gilbert NeighborhoodHighlights
- Heated Spa
- Home Energy Rating Service (HERS) Rated Property
- Clubhouse
- Power Ranch Elementary School Rated A-
- Community Lake
- Corner Lot
About This Home
As of October 2020Welcome to your less than 2-year-old Broadmoor model in the highly sought-after Bridges community. Your designer inspired home comes complete with a chef's kitchen with stainless steel appliances, staggered cabinets, walk-in pantry with a huge center island for family and friends to gather around. Huge great room. The private master retreat has a generous walk-in closet and spa-inspired bath with relaxing soaking tub & dual vanities. The additional bedrooms have walk in closets for added storage space. Invite friends and family over to relax in the tranquil designer backyard with new spa, oversize patio and, turf. Get out & enjoy the amazing weather by walking, biking throughout your amazing lake community with several parks. Convenient to shopping & dining! Come Say Yes to This Address!
Last Agent to Sell the Property
Arizona Best Real Estate License #SA550841000 Listed on: 11/01/2018

Home Details
Home Type
- Single Family
Est. Annual Taxes
- $2,392
Year Built
- Built in 2016
Lot Details
- 9,100 Sq Ft Lot
- Desert faces the front and back of the property
- Block Wall Fence
- Artificial Turf
- Corner Lot
- Front and Back Yard Sprinklers
- Sprinklers on Timer
HOA Fees
- $71 Monthly HOA Fees
Parking
- 3 Car Garage
- Side or Rear Entrance to Parking
- Garage Door Opener
Home Design
- Wood Frame Construction
- Tile Roof
- Stone Exterior Construction
- Stucco
Interior Spaces
- 2,320 Sq Ft Home
- 1-Story Property
- Ceiling height of 9 feet or more
- Ceiling Fan
- Double Pane Windows
- ENERGY STAR Qualified Windows with Low Emissivity
- Vinyl Clad Windows
- Smart Home
Kitchen
- Eat-In Kitchen
- Breakfast Bar
- Built-In Microwave
- Kitchen Island
Flooring
- Carpet
- Laminate
- Tile
Bedrooms and Bathrooms
- 3 Bedrooms
- Primary Bathroom is a Full Bathroom
- 2.5 Bathrooms
- Dual Vanity Sinks in Primary Bathroom
- Bathtub With Separate Shower Stall
Accessible Home Design
- Accessible Hallway
- Multiple Entries or Exits
Eco-Friendly Details
- Home Energy Rating Service (HERS) Rated Property
- Energy Monitoring System
- ENERGY STAR Qualified Equipment for Heating
Pool
- Heated Spa
- Above Ground Spa
Outdoor Features
- Covered patio or porch
Schools
- Bridges Elementary School
- Sossaman Middle School
- Higley High School
Utilities
- Refrigerated Cooling System
- Zoned Heating
- High Speed Internet
- Cable TV Available
Listing and Financial Details
- Home warranty included in the sale of the property
- Tax Lot 54
- Assessor Parcel Number 304-87-568
Community Details
Overview
- Association fees include ground maintenance
- Bridges North Association, Phone Number (602) 906-4935
- Built by Meritage Homes
- Bridges North Subdivision, Broadmor 2320D Floorplan
- FHA/VA Approved Complex
- Community Lake
Amenities
- Clubhouse
- Recreation Room
Recreation
- Community Playground
- Bike Trail
Ownership History
Purchase Details
Home Financials for this Owner
Home Financials are based on the most recent Mortgage that was taken out on this home.Purchase Details
Home Financials for this Owner
Home Financials are based on the most recent Mortgage that was taken out on this home.Purchase Details
Home Financials for this Owner
Home Financials are based on the most recent Mortgage that was taken out on this home.Similar Homes in Gilbert, AZ
Home Values in the Area
Average Home Value in this Area
Purchase History
| Date | Type | Sale Price | Title Company |
|---|---|---|---|
| Warranty Deed | $475,000 | Fidelity Natl Ttl Agcy Inc | |
| Warranty Deed | $425,000 | First American Title Ins Co | |
| Special Warranty Deed | $385,000 | Carefree Title Agency Inc |
Mortgage History
| Date | Status | Loan Amount | Loan Type |
|---|---|---|---|
| Open | $451,250 | New Conventional | |
| Previous Owner | $327,250 | New Conventional |
Property History
| Date | Event | Price | Change | Sq Ft Price |
|---|---|---|---|---|
| 10/07/2020 10/07/20 | Sold | $475,000 | 0.0% | $204 / Sq Ft |
| 09/01/2020 09/01/20 | For Sale | $475,000 | +11.8% | $204 / Sq Ft |
| 03/22/2019 03/22/19 | Sold | $425,000 | -4.5% | $183 / Sq Ft |
| 02/19/2019 02/19/19 | Pending | -- | -- | -- |
| 02/01/2019 02/01/19 | Price Changed | $445,000 | -1.1% | $192 / Sq Ft |
| 12/05/2018 12/05/18 | Price Changed | $449,900 | -1.1% | $194 / Sq Ft |
| 11/01/2018 11/01/18 | For Sale | $455,000 | +18.2% | $196 / Sq Ft |
| 01/31/2017 01/31/17 | Sold | $385,000 | -4.8% | $166 / Sq Ft |
| 01/04/2017 01/04/17 | Pending | -- | -- | -- |
| 12/22/2016 12/22/16 | Price Changed | $404,495 | +0.1% | $174 / Sq Ft |
| 12/16/2016 12/16/16 | Price Changed | $403,995 | +1.0% | $174 / Sq Ft |
| 11/03/2016 11/03/16 | Price Changed | $399,995 | -2.4% | $172 / Sq Ft |
| 10/21/2016 10/21/16 | Price Changed | $409,995 | -0.6% | $177 / Sq Ft |
| 10/18/2016 10/18/16 | Price Changed | $412,283 | +0.6% | $178 / Sq Ft |
| 07/25/2016 07/25/16 | Price Changed | $409,995 | +1.0% | $177 / Sq Ft |
| 07/07/2016 07/07/16 | Price Changed | $405,995 | +2.3% | $175 / Sq Ft |
| 07/06/2016 07/06/16 | Price Changed | $396,995 | -2.5% | $171 / Sq Ft |
| 06/20/2016 06/20/16 | Price Changed | $406,995 | +0.5% | $175 / Sq Ft |
| 06/03/2016 06/03/16 | Price Changed | $404,995 | -0.5% | $175 / Sq Ft |
| 06/01/2016 06/01/16 | Price Changed | $406,995 | +0.5% | $175 / Sq Ft |
| 05/16/2016 05/16/16 | For Sale | $404,995 | -- | $175 / Sq Ft |
Tax History Compared to Growth
Tax History
| Year | Tax Paid | Tax Assessment Tax Assessment Total Assessment is a certain percentage of the fair market value that is determined by local assessors to be the total taxable value of land and additions on the property. | Land | Improvement |
|---|---|---|---|---|
| 2025 | $2,543 | $32,245 | -- | -- |
| 2024 | $2,554 | $30,710 | -- | -- |
| 2023 | $2,554 | $55,660 | $11,130 | $44,530 |
| 2022 | $2,440 | $43,130 | $8,620 | $34,510 |
| 2021 | $2,514 | $39,450 | $7,890 | $31,560 |
| 2020 | $2,996 | $36,550 | $7,310 | $29,240 |
| 2019 | $2,910 | $35,180 | $7,030 | $28,150 |
| 2018 | $2,392 | $31,860 | $6,370 | $25,490 |
| 2017 | $2,312 | $29,100 | $5,820 | $23,280 |
| 2016 | $881 | $11,505 | $11,505 | $0 |
| 2015 | $846 | $8,944 | $8,944 | $0 |
Agents Affiliated with this Home
-
Melinda Muller

Seller's Agent in 2020
Melinda Muller
Arizona Best Real Estate
(480) 980-5213
1 in this area
134 Total Sales
-
Chase Mortensen

Buyer's Agent in 2020
Chase Mortensen
Capstone Realty Professionals
(480) 675-7822
1 in this area
30 Total Sales
-
Colleen Olson

Seller's Agent in 2019
Colleen Olson
Arizona Best Real Estate
(602) 989-8641
1 in this area
179 Total Sales
-
Janine Long

Seller's Agent in 2017
Janine Long
Lockman & Long Real Estate
(480) 515-8163
220 Total Sales
Map
Source: Arizona Regional Multiple Listing Service (ARMLS)
MLS Number: 5841002
APN: 304-87-568
- 3933 E Alfalfa Dr
- 5041 S Barley Ct
- 3872 E Jude Ln
- 5085 S Ponderosa Dr
- 4088 E Jude Ln Unit 6
- 3907 E Carob Dr
- 4229 E Nightingale Ln
- 5123 S Mariposa Dr
- 3675 E Strawberry Dr
- 4208 E Indigo St
- 4926 S Hemet St
- 3816 E Rakestraw Ln
- 3796 E Rakestraw Ln
- 4239 E Azalea Dr
- 3780 E Rakestraw Ln
- 3891 E Simpson Rd
- 4240 E Strawberry Dr
- 3886 E Ficus Way
- 3578 E Walnut Rd
- 3938 E Ficus Way
