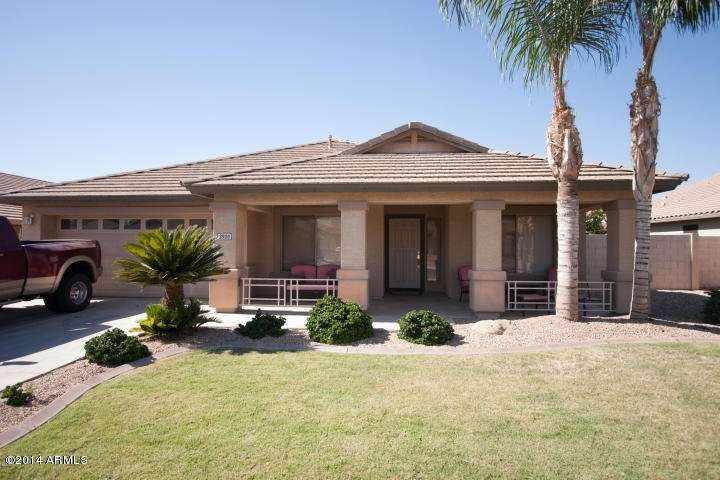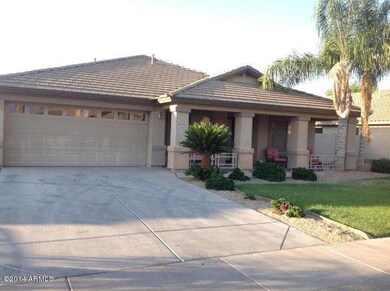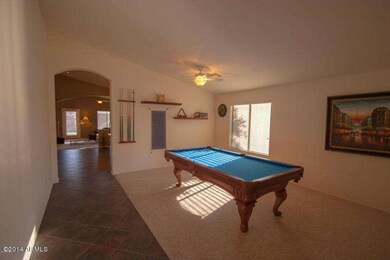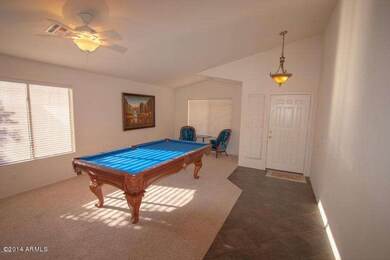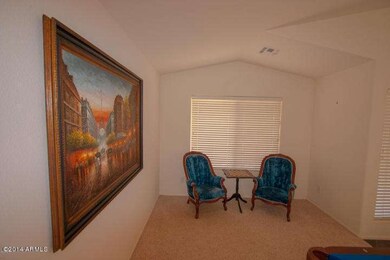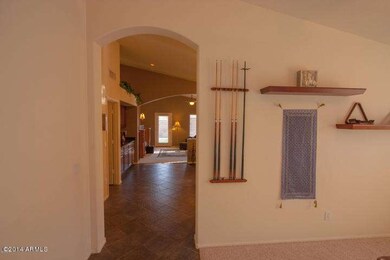
3930 E Simpson Rd Gilbert, AZ 85297
Coronado Ranch NeighborhoodHighlights
- Vaulted Ceiling
- Granite Countertops
- Eat-In Kitchen
- Coronado Elementary School Rated A
- Covered patio or porch
- Double Pane Windows
About This Home
As of November 2014Stunning home in Coronodo Ranch! Shows like a model, clean and ready to move in! Wide open spacious floor plan with plenty of room to entertain. An inviting formal living and dining with room to spare. Gorgeous Tuscany kitchen with upgraded cherry Cabinets and solid stark black granite countertops. Beautiful diamond laid imported Italian Tile showcases the entryway and kitchen in exquisite detail. Neutral cream carpet adorn hallways, bedrooms & great rooms. Four bedroom (3 + optional office/den), large enough to put a California king in with room to spare. Extra large master offers garden tub, double sinks, separate shower, large master closet and direct access to patio. Please read additional remarks for more information! North facing back patio sees no sun after 10:00 a.m. all year round, excellent hang out area any time of the day! Loads of space on side yards. Spacious two car garage with room for all your tools and extra hardware. Neighborhood offers basketball, walking/biking paths, several play areas, splash pad, soccer and excellent community events such as BBQ and celebration of national holidays. This is one house you do not want to miss out on!
Last Buyer's Agent
Jenn Boultinghouse
eXp Realty License #SA649265000

Home Details
Home Type
- Single Family
Est. Annual Taxes
- $1,550
Year Built
- Built in 2001
Lot Details
- 7,700 Sq Ft Lot
- Desert faces the front of the property
- Block Wall Fence
- Front and Back Yard Sprinklers
- Sprinklers on Timer
- Grass Covered Lot
HOA Fees
- $52 Monthly HOA Fees
Parking
- 2 Car Garage
- 2 Open Parking Spaces
- 2 Carport Spaces
- Garage Door Opener
Home Design
- Wood Frame Construction
- Tile Roof
- Stucco
Interior Spaces
- 2,309 Sq Ft Home
- 1-Story Property
- Vaulted Ceiling
- Ceiling Fan
- Double Pane Windows
- Solar Screens
Kitchen
- Eat-In Kitchen
- Built-In Microwave
- Kitchen Island
- Granite Countertops
Flooring
- Carpet
- Tile
Bedrooms and Bathrooms
- 4 Bedrooms
- Primary Bathroom is a Full Bathroom
- 2 Bathrooms
- Dual Vanity Sinks in Primary Bathroom
- Bathtub With Separate Shower Stall
Accessible Home Design
- No Interior Steps
- Stepless Entry
Outdoor Features
- Covered patio or porch
Schools
- Coronado Elementary School
- Cooley Middle School
- Higley Traditional Academy High School
Utilities
- Refrigerated Cooling System
- Heating System Uses Natural Gas
- Water Softener
- Cable TV Available
Listing and Financial Details
- Tax Lot 66
- Assessor Parcel Number 304-60-534
Community Details
Overview
- Association fees include ground maintenance
- Renaissance Property Association, Phone Number (480) 813-6788
- Built by Continental
- Coronado Ranch Subdivision
- FHA/VA Approved Complex
Recreation
- Community Playground
- Bike Trail
Ownership History
Purchase Details
Home Financials for this Owner
Home Financials are based on the most recent Mortgage that was taken out on this home.Purchase Details
Home Financials for this Owner
Home Financials are based on the most recent Mortgage that was taken out on this home.Purchase Details
Home Financials for this Owner
Home Financials are based on the most recent Mortgage that was taken out on this home.Map
Similar Home in Gilbert, AZ
Home Values in the Area
Average Home Value in this Area
Purchase History
| Date | Type | Sale Price | Title Company |
|---|---|---|---|
| Warranty Deed | $270,000 | Security Title Agency | |
| Warranty Deed | $364,900 | -- | |
| Corporate Deed | $180,524 | Century Title Agency Inc | |
| Corporate Deed | -- | Century Title Agency Inc |
Mortgage History
| Date | Status | Loan Amount | Loan Type |
|---|---|---|---|
| Open | $202,500 | New Conventional | |
| Closed | $202,500 | New Conventional | |
| Previous Owner | $257,800 | New Conventional | |
| Previous Owner | $292,000 | New Conventional | |
| Previous Owner | $50,000 | Unknown | |
| Previous Owner | $180,523 | New Conventional |
Property History
| Date | Event | Price | Change | Sq Ft Price |
|---|---|---|---|---|
| 02/13/2015 02/13/15 | Rented | $1,610 | +0.6% | -- |
| 01/29/2015 01/29/15 | Under Contract | -- | -- | -- |
| 01/23/2015 01/23/15 | For Rent | $1,600 | 0.0% | -- |
| 11/12/2014 11/12/14 | Sold | $270,000 | -1.8% | $117 / Sq Ft |
| 10/12/2014 10/12/14 | Pending | -- | -- | -- |
| 10/07/2014 10/07/14 | For Sale | $275,000 | -- | $119 / Sq Ft |
Tax History
| Year | Tax Paid | Tax Assessment Tax Assessment Total Assessment is a certain percentage of the fair market value that is determined by local assessors to be the total taxable value of land and additions on the property. | Land | Improvement |
|---|---|---|---|---|
| 2025 | $2,447 | $25,888 | -- | -- |
| 2024 | $2,450 | $24,655 | -- | -- |
| 2023 | $2,450 | $42,250 | $8,450 | $33,800 |
| 2022 | $2,353 | $30,830 | $6,160 | $24,670 |
| 2021 | $2,384 | $28,420 | $5,680 | $22,740 |
| 2020 | $2,419 | $26,730 | $5,340 | $21,390 |
| 2019 | $2,345 | $24,470 | $4,890 | $19,580 |
| 2018 | $2,273 | $23,270 | $4,650 | $18,620 |
| 2017 | $2,196 | $21,880 | $4,370 | $17,510 |
| 2016 | $2,223 | $21,320 | $4,260 | $17,060 |
| 2015 | $1,953 | $20,660 | $4,130 | $16,530 |
Source: Arizona Regional Multiple Listing Service (ARMLS)
MLS Number: 5182002
APN: 304-60-534
- 3784 E Simpson Ct
- 4073 E Stable Ct
- 3933 E Alfalfa Dr
- 3807 E Latham Ct
- 3777 E Latham Ct
- 3798 E Latham Ct
- 3841 E Esplanade Ave
- 3731 E Fruitvale Ave
- 4083 E Rustler Way
- 4240 E Strawberry Dr
- 3675 E Strawberry Dr
- 4454 S Lariat Ct
- 4462 S Lariat Ct
- 4098 E Rustler Way
- 4377 S Soboba St
- 4286 E Buckboard Rd
- 5041 S Barley Ct
- 4356 E Carriage Way
- 4038 E Wagon Cir
- 4316 E Strawberry Dr
