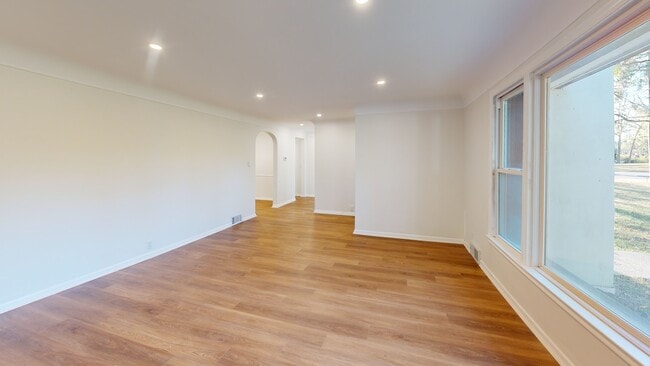** Motivated Seller - All Offers Welcome ** Updated ranch home in highly sought-after West Bloomfield. Nestled on a private and picturesque 1.25-acre lot with a tranquil stream at the back, this 2,626 square foot residence offers the perfect blend of comfort, style, and convenience. Inside, you'll find four spacious bedrooms and three full baths, all thoughtfully renovated in 2025 and move-in ready. The primary suite features a private deck and a full ensuite bath with double sink, while the versatile fourth bedroom includes its own private full bath, and deck with potential private entrance—ideal for guests, a home office, or in-law suite. Enjoy the open, flowing layout with luxury vinyl flooring throughout, a bright and airy four-season room overlooking the peaceful backyard, and a freshly painted interior and exterior. The expansive kitchen boasts quartz countertops, stainless steel appliances, a quartz island with four sitting spaces for gathering, multiple pantries, an office space on one side and a coffee set-up on the other side, and updated recessed lighting and fixtures. You'll also appreciate first-floor laundry, an attached insulated two-car garage connected to the mud room/laundry room, and modern vinyl windows & door walls. Step outside to relax or entertain on the large new deck with built-in solar lighting, surrounded by updated landscaping and sprinkler system, and a covered front entry for added curb appeal. A storage shed offers extra space for tools and outdoor gear. Situated within the award-winning West Bloomfield School District and just minutes from Schools, shopping, dining, parks, golf course, and lakes, this home offers privacy and nature without sacrificing convenience. Don’t miss this rare opportunity to own a turnkey property in one of Oakland County’s most desirable communities.






