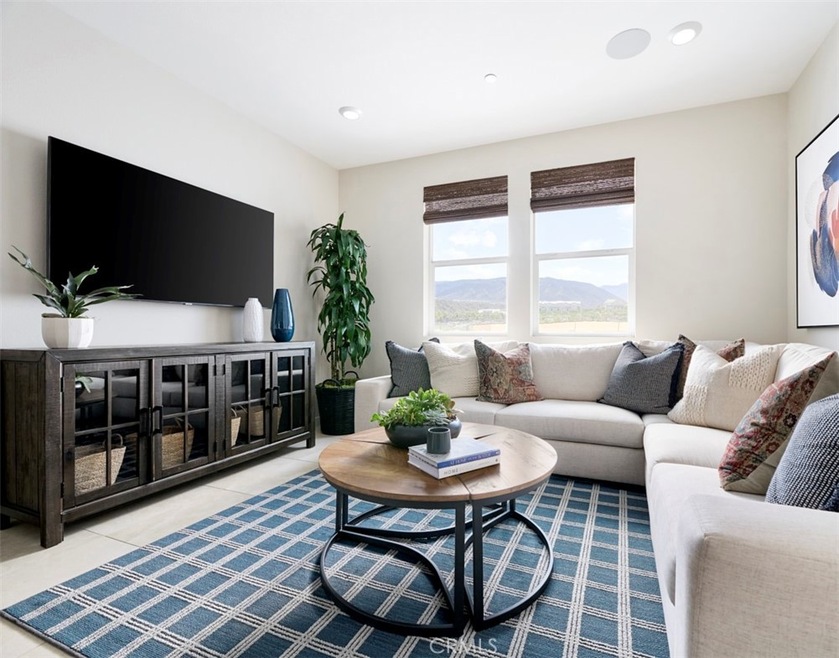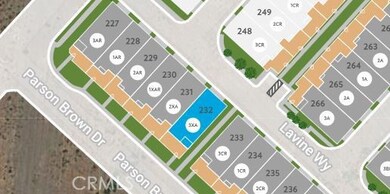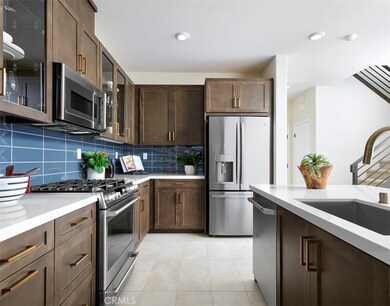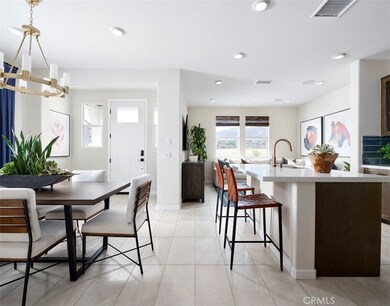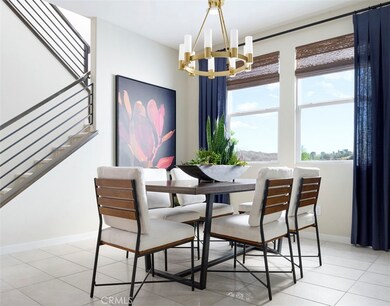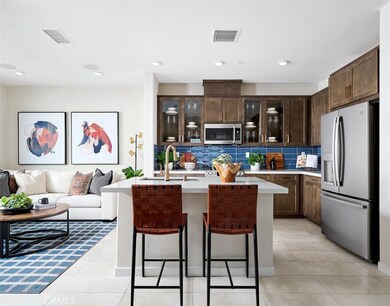
3930 Lavine Way Unit 111 Corona, CA 92883
Sycamore Creek NeighborhoodEstimated Value: $642,941 - $666,000
Highlights
- Under Construction
- Filtered Pool
- Gated Community
- Dr. Bernice Jameson Todd Academy Rated A-
- Primary Bedroom Suite
- View of Hills
About This Home
As of April 2024New Tri Pointe Homes community in South Corona within gated Bedford Master Plan and set against the backdrop of scenic Santa Ana Mountains. Under construction, anticipated Spring move-in. This Residence 3 townhome is over 1,500 square feet, with enclosed outdoor patio space plus 3 Beds/2.5 Baths and Loft. Situated on unique frontage/corner location steps from upcoming pool/amenities. Cabinets, electrical, counter, flooring finishes open for customer selection for a VERY LIMITED time as construction continues. Impressive facilities nearby at The Hudson House, as well as burgeoning Bedford Marketplace and many other entertainment/dining/shopping options in close proximity. Transportation routes aplenty also make all of the Inland Empire and Orange County accessible.
Last Listed By
TRI Pointe Homes, Inc Brokerage Phone: 949-554-8189 License #01504520 Listed on: 10/17/2023
Townhouse Details
Home Type
- Townhome
Est. Annual Taxes
- $7,047
Year Built
- Built in 2023 | Under Construction
Lot Details
- End Unit
- 1 Common Wall
- Front Yard Sprinklers
HOA Fees
- $433 Monthly HOA Fees
Parking
- 2 Car Attached Garage
- Parking Available
- Rear-Facing Garage
Property Views
- Hills
- Park or Greenbelt
- Neighborhood
Home Design
- Slab Foundation
- Concrete Perimeter Foundation
Interior Spaces
- 1,544 Sq Ft Home
- 2-Story Property
- Recessed Lighting
- Insulated Windows
- Insulated Doors
- Great Room
- Family Room Off Kitchen
- Loft
Kitchen
- Open to Family Room
- Breakfast Bar
- Gas Range
- Dishwasher
- Kitchen Island
- Granite Countertops
Bedrooms and Bathrooms
- 3 Bedrooms
- All Upper Level Bedrooms
- Primary Bedroom Suite
- Dual Vanity Sinks in Primary Bathroom
- Walk-in Shower
- Exhaust Fan In Bathroom
Laundry
- Laundry Room
- Stacked Washer and Dryer
Home Security
Pool
- Filtered Pool
- In Ground Pool
- Exercise
- Fence Around Pool
- Spa
Outdoor Features
- Enclosed patio or porch
- Exterior Lighting
Utilities
- High Efficiency Air Conditioning
- Central Heating and Cooling System
- Heating System Uses Natural Gas
- Tankless Water Heater
- Phone Available
- Cable TV Available
Listing and Financial Details
- Tax Lot 232
- Tax Tract Number 37644
- $3,497 per year additional tax assessments
Community Details
Overview
- 103 Units
- Averly At Bedford Association, Phone Number (909) 297-2550
- Keystone Pacific HOA
- Built by Tri Pointe Homes
- Maintained Community
- Foothills
Amenities
- Outdoor Cooking Area
- Community Fire Pit
- Community Barbecue Grill
- Picnic Area
- Clubhouse
- Billiard Room
- Recreation Room
Recreation
- Bocce Ball Court
- Community Playground
- Community Pool
- Community Spa
- Jogging Track
- Bike Trail
Pet Policy
- Pets Allowed
- Pet Restriction
Security
- Gated Community
- Fire and Smoke Detector
Ownership History
Purchase Details
Home Financials for this Owner
Home Financials are based on the most recent Mortgage that was taken out on this home.Similar Homes in the area
Home Values in the Area
Average Home Value in this Area
Purchase History
| Date | Buyer | Sale Price | Title Company |
|---|---|---|---|
| Gallagher Kelly Meaghan | $638,500 | First American Title |
Mortgage History
| Date | Status | Borrower | Loan Amount |
|---|---|---|---|
| Previous Owner | Gallagher Kelly Meaghan | $388,000 |
Property History
| Date | Event | Price | Change | Sq Ft Price |
|---|---|---|---|---|
| 04/19/2024 04/19/24 | Sold | $638,182 | +3.2% | $413 / Sq Ft |
| 11/18/2023 11/18/23 | Pending | -- | -- | -- |
| 11/03/2023 11/03/23 | Price Changed | $618,187 | +1.8% | $400 / Sq Ft |
| 10/17/2023 10/17/23 | For Sale | $607,000 | -- | $393 / Sq Ft |
Tax History Compared to Growth
Tax History
| Year | Tax Paid | Tax Assessment Tax Assessment Total Assessment is a certain percentage of the fair market value that is determined by local assessors to be the total taxable value of land and additions on the property. | Land | Improvement |
|---|---|---|---|---|
| 2023 | $7,047 | $144,843 | $144,843 | -- |
Agents Affiliated with this Home
-
Casey Fry
C
Seller's Agent in 2024
Casey Fry
TRI Pointe Homes, Inc
(949) 554-8189
8 in this area
211 Total Sales
-
NoEmail NoEmail
N
Buyer's Agent in 2024
NoEmail NoEmail
None MRML
(646) 541-2551
12 in this area
5,555 Total Sales
Map
Source: California Regional Multiple Listing Service (CRMLS)
MLS Number: OC23193718
APN: 279-541-008
- 11119 Iris Ct
- 25146 Cliffrose St
- 25380 Coral Canyon Rd
- 11151 Tesota Loop St
- 25103 Cliffrose St
- 11199 Evergreen Loop
- 2275 Melogold Way
- 4058 Spring Haven Ln
- 10973 Marygold Way
- 11154 Evergreen Loop
- 11060 Sweetgum St
- 25149 Dogwood Ct
- 10916 Marygold Way
- 24946 Elmwood St
- 24932 Greenbrier Ct
- 11126 Whitebark Ln
- 25499 Foxglove Ln
- 11480 Magnolia St
- 11526 Elderberry Ln
- 24939 Coral Canyon Rd
- 4083 Summer Way
- 4085 Summer Way
- 4037 Pomelo Dr
- 4055 Pomelo Dr
- 4075 Summer Way
- 4045 Pomelo Dr
- 4086 Summer Way
- 4062 Shada Ln
- 4071 Pomelo Dr
- 4098 Shada Ln
- 3930 Lavine Way Unit 111
- 4079 Pomelo Dr
- 4078 Summer Way
- 4041 Pomelo Dr
- 4061 Pomelo Dr
- 4057 Pomelo Dr
- 4077 Pomelo Dr
- 4081 Pomelo Dr
- 4089 Pomelo Dr
- 4091 Pomelo Dr
