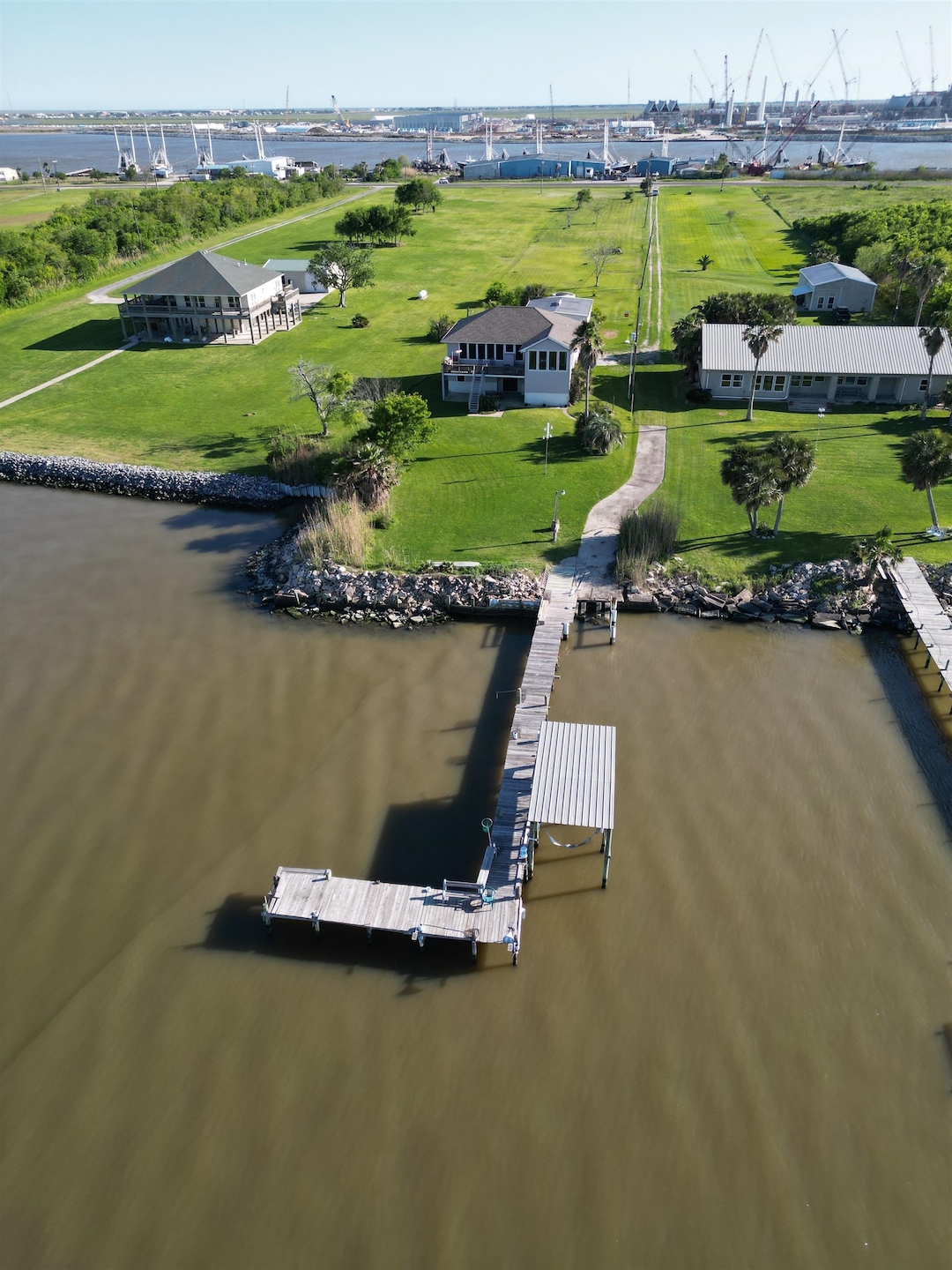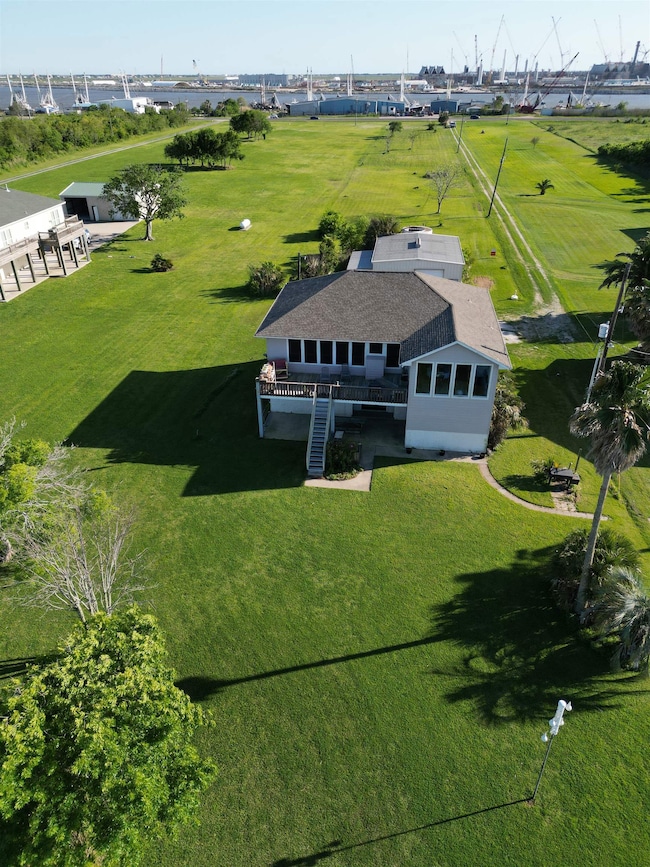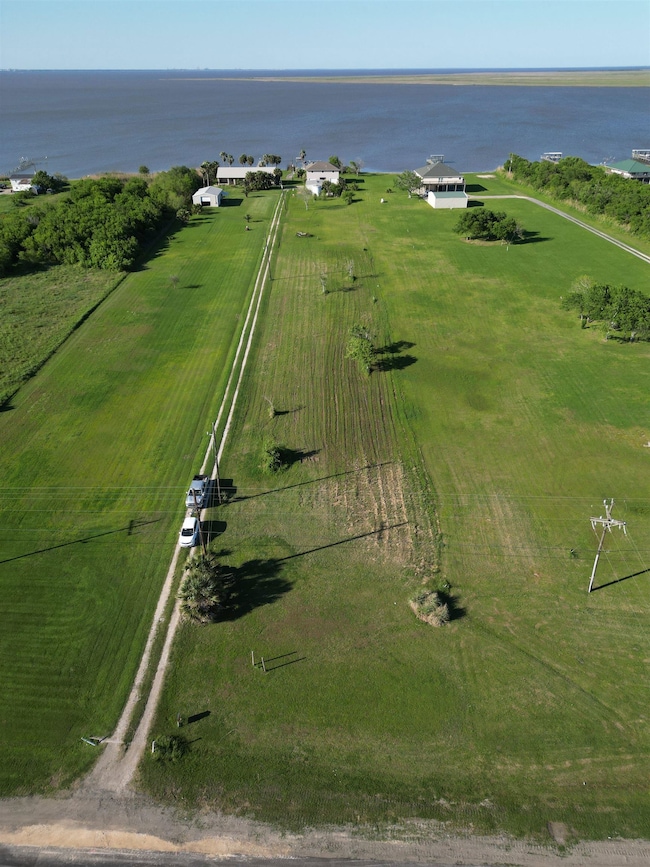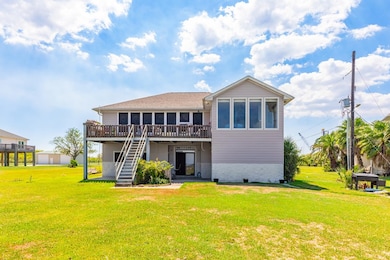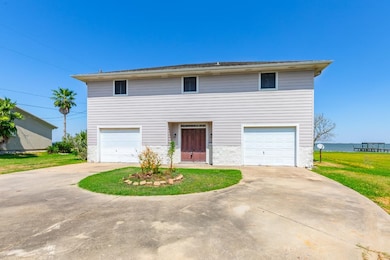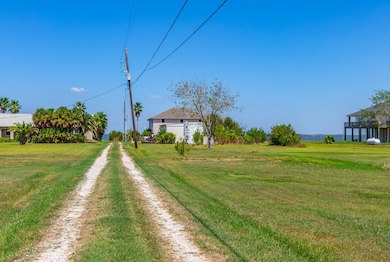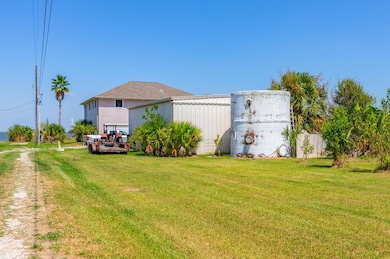
3930 Martin Luther King Junior Dr Unit Pleasure Island Port Arthur, TX 77640
Estimated payment $2,606/month
Highlights
- Waterfront
- 2.15 Acre Lot
- Wood Flooring
- Sabine Pass School Rated A
- Lake, Pond or Stream
- Covered patio or porch
About This Home
Live your waterfront dream in this stunning 2-story, 2-bedroom, 2-bath island home with an oversized 2-car garage. Located on TX Hwy 82 in Historic Port Arthur’s Pleasure Island, just 20 miles from city life of Port Arthur, Nederland, Port Neches and Groves, with school bus transportation to Sabine Pass ISD. Nestled on a spacious 2.15-acre lot, this property boasts direct breathtaking views of Sabine Lake. Enjoy fishing & crabbing from your private pier with a covered boathouse & electric boat lift—no need for travel to a public ramp! Additionally, this property offers a 30x40 shop, providing ample space for storage. Find 1,848 sq ft upstairs and on the ground floor you will find a breezeway that connects the two garages and features one climate controlled bonus room, currently being used as a sewing room, a kitchen, lounge area and half bath, perfect for entertaining in the summertime. Embrace the beauty of waterfront living and make this home yours today!
Listing Agent
TEAM Dayna Simmons Real Estate -- 9007822 License #0454252 Listed on: 02/07/2025
Home Details
Home Type
- Single Family
Lot Details
- 2.15 Acre Lot
- Waterfront
- Sprinkler System
Home Design
- Slab Foundation
- Composition Shingle Roof
- HardiePlank Siding
Interior Spaces
- 1,848 Sq Ft Home
- 2-Story Property
- Paneling
- Ceiling Fan
- Mock Fireplace
- Entryway
- Living Room
- Breakfast Room
Kitchen
- Microwave
- Dishwasher
Flooring
- Wood
- Carpet
- Tile
Bedrooms and Bathrooms
- 2 Bedrooms
Parking
- 2 Car Attached Garage
- Additional Parking
Outdoor Features
- Lake, Pond or Stream
- Covered patio or porch
- Separate Outdoor Workshop
- Outdoor Storage
Utilities
- Central Heating and Cooling System
- Aerobic Septic System
- Internet Available
Map
Home Values in the Area
Average Home Value in this Area
Property History
| Date | Event | Price | Change | Sq Ft Price |
|---|---|---|---|---|
| 02/07/2025 02/07/25 | For Sale | $395,000 | -- | $214 / Sq Ft |
About the Listing Agent

Dayna Simmons Real Estate knows you want to be a wise home buyer or seller. In order to do that, you need someone you can trust to help you through the process. The problem is the complication of contracts, maximizing the value of your asset, and not knowing who to call on makes you feel overwhelmed or even taken advantage of. She believes you should have an advocate fighting for you as you make this huge investment. She understands the confusion that comes with buying or selling a home, which
Dayna's Other Listings
Source: Beaumont Board of REALTORS®
MLS Number: 255360
- 3930 Martin Luther King Junior Dr
- 3850 Martin Luther King Junior Dr
- 3634 Martin L King Jr Dr
- Lot1-2 &W 1/2 3 S 1st St
- 0 Greenwich St
- 5153 Tremont St
- 5101 S Gulfway Dr S
- 000 Martin Luther Kind Dr Dr
- Lot 2-3 Buford St
- Lot 6-7 Pearl St
- 0 Rg 9 Blk 1 Lt 11sabine Pass 172ac
- 9855 S Gulfway Dr
- Lot 12 S Gulfway Dr Unit Hwy 87
- Lot 1-6 S Gulfway Dr Unit Hwy 87
- Lot 1-3 S Gulfway Dr Unit Hwy 87
- 0 Lot 5 & 6 Pearl Stree Unit 257423
- 7244 S Gulfway Dr
- Lot 25-26 S 8th Ave
- 0001 S 8th Ave
- 000 S 8th Ave
