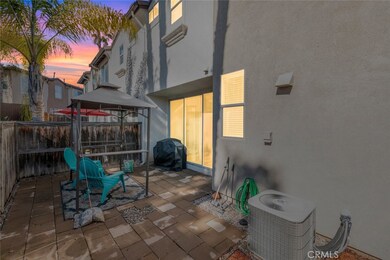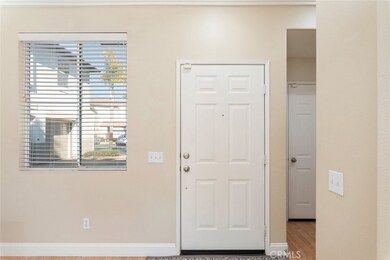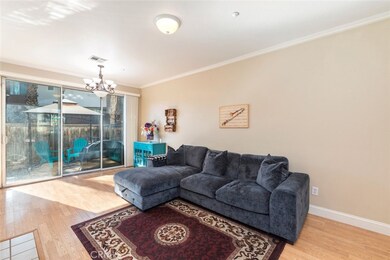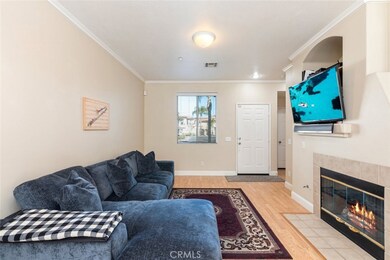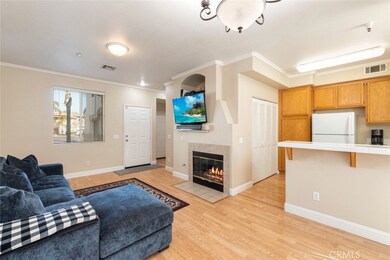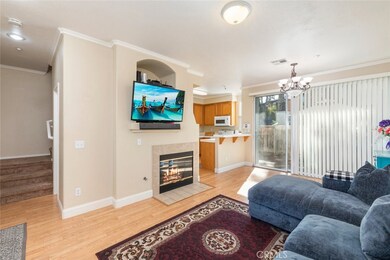
39304 Flamingo Bay Unit C Murrieta, CA 92563
Winchester-Silverhawk NeighborhoodEstimated Value: $406,000 - $430,000
Highlights
- Spa
- No Units Above
- High Ceiling
- Nicolas Valley Elementary School Rated A-
- Sauna
- Neighborhood Views
About This Home
As of April 2023Live the Montego Bay resort style dream behind the private gates of this amazing tropical paradise community. Montego Bay is a highly sought after lifestyle complex due to its lush tropical landscaping, resort style pool, 2 spas, tot lots, all within close proximity of the 215 & 15 freeways, Temecula California Distinguished Schools, restaurants, shopping, Old Town Temecula, Wineries, Pechanga Casino, award winning golf courses and much more! This open and bright home includes 2 bedrooms upstairs, 2.5 baths home boasts 1,016 Sq. Ft., high ceilings, an attached single covered garage and a private fenced in back patio. Downstairs includes a spacious living/dining combo with a cozy gas fireplace, designer lighting, crown molding, neutral laminate flooring, built in entertainment shelf, half bathroom, open kitchen with stove, microwave, garbage disposal, dishwasher, lots of cabinetry and includes a side by side indoor laundry room. Upstairs includes neutral carpeting, built in linen closet, 2 bedrooms in which one is a master retreat and bathroom with dual vanity sinks and tub/shower, large closet. The other upstairs bedroom has its own bathroom as well as closet space. The front entry is from a common driveway entrance with European style brick pavers. This fantastic home is truly a must see so schedule a private showing today.
Last Listed By
Better Homes and Gardens Real Estate Registry License #01362335 Listed on: 03/05/2023

Property Details
Home Type
- Condominium
Est. Annual Taxes
- $4,524
Year Built
- Built in 2003
Lot Details
- No Units Above
- No Units Located Below
- 1 Common Wall
- Wood Fence
HOA Fees
- $300 Monthly HOA Fees
Parking
- 1 Car Attached Garage
- Parking Available
- Side Facing Garage
- Shared Driveway
- Automatic Gate
- Parking Permit Required
- Assigned Parking
Home Design
- Turnkey
- Brick Exterior Construction
- Slab Foundation
- Fire Rated Drywall
- Concrete Roof
- Pre-Cast Concrete Construction
Interior Spaces
- 1,016 Sq Ft Home
- 2-Story Property
- Crown Molding
- High Ceiling
- Blinds
- Family Room with Fireplace
- Dining Room
- Neighborhood Views
Kitchen
- Breakfast Bar
- Built-In Range
- Microwave
- Dishwasher
- Kitchen Island
- Tile Countertops
Flooring
- Carpet
- Laminate
Bedrooms and Bathrooms
- 2 Bedrooms
- All Upper Level Bedrooms
- Walk-In Closet
- Dual Vanity Sinks in Primary Bathroom
- Bathtub
- Walk-in Shower
- Exhaust Fan In Bathroom
Laundry
- Laundry Room
- Laundry in Kitchen
Home Security
Outdoor Features
- Spa
- Enclosed patio or porch
- Exterior Lighting
Schools
- Nicolas Valley Elementary School
- James Day Middle School
- Chaparral High School
Utilities
- Central Heating and Cooling System
- Natural Gas Connected
- Cable TV Available
Listing and Financial Details
- Tax Lot 14
- Tax Tract Number 26693
- Assessor Parcel Number 957441016
- $11 per year additional tax assessments
Community Details
Overview
- 324 Units
- Associa Equity Management & Realty Services Association, Phone Number (951) 296-5640
Amenities
- Sauna
Recreation
- Community Pool
- Community Spa
Security
- Carbon Monoxide Detectors
- Fire and Smoke Detector
Ownership History
Purchase Details
Home Financials for this Owner
Home Financials are based on the most recent Mortgage that was taken out on this home.Purchase Details
Home Financials for this Owner
Home Financials are based on the most recent Mortgage that was taken out on this home.Purchase Details
Home Financials for this Owner
Home Financials are based on the most recent Mortgage that was taken out on this home.Purchase Details
Purchase Details
Purchase Details
Purchase Details
Purchase Details
Home Financials for this Owner
Home Financials are based on the most recent Mortgage that was taken out on this home.Purchase Details
Home Financials for this Owner
Home Financials are based on the most recent Mortgage that was taken out on this home.Purchase Details
Home Financials for this Owner
Home Financials are based on the most recent Mortgage that was taken out on this home.Purchase Details
Home Financials for this Owner
Home Financials are based on the most recent Mortgage that was taken out on this home.Similar Homes in Murrieta, CA
Home Values in the Area
Average Home Value in this Area
Purchase History
| Date | Buyer | Sale Price | Title Company |
|---|---|---|---|
| Amsat Wasiu O | $410,000 | Provident Title | |
| Campbell Zachary Barrett | $430,000 | First American Title | |
| Scott Denis Dalton | $271,000 | First American Title Company | |
| Beazer Pre Owned Homes Ii Llc | $144,500 | First American Title Company | |
| Arete Properties Llc | $86,500 | Accommodation | |
| Tdr Servicing Llc | -- | None Available | |
| Entsminger Tiffany M | -- | None Available | |
| Entsminger Grant E | $273,000 | Ticor Title | |
| Chander Satish | $292,000 | First American Title Co | |
| Tomlinson John H | -- | First American Title Co | |
| Tomlinson John H | $204,000 | First American Title Co |
Mortgage History
| Date | Status | Borrower | Loan Amount |
|---|---|---|---|
| Open | Amsat Wasiu O | $418,815 | |
| Previous Owner | Campbell Zachary Barrett | $439,890 | |
| Previous Owner | Denis Dalton Scott | $275,000 | |
| Previous Owner | Denis Dalton Scott | $274,800 | |
| Previous Owner | Scott Denis Dalton | $271,000 | |
| Previous Owner | Entsminger Grant E | $54,600 | |
| Previous Owner | Entsminger Grant E | $218,400 | |
| Previous Owner | Chander Satish | $233,600 | |
| Previous Owner | Tomlinson John H | $40,750 |
Property History
| Date | Event | Price | Change | Sq Ft Price |
|---|---|---|---|---|
| 04/14/2023 04/14/23 | Sold | $430,000 | 0.0% | $423 / Sq Ft |
| 03/15/2023 03/15/23 | Price Changed | $430,000 | +2.4% | $423 / Sq Ft |
| 03/13/2023 03/13/23 | Pending | -- | -- | -- |
| 03/05/2023 03/05/23 | For Sale | $420,000 | +55.0% | $413 / Sq Ft |
| 05/13/2019 05/13/19 | Sold | $271,000 | -2.9% | $267 / Sq Ft |
| 04/02/2019 04/02/19 | For Sale | $279,000 | 0.0% | $275 / Sq Ft |
| 03/23/2012 03/23/12 | Rented | $1,150 | -8.0% | -- |
| 03/16/2012 03/16/12 | Under Contract | -- | -- | -- |
| 01/08/2012 01/08/12 | For Rent | $1,250 | -- | -- |
Tax History Compared to Growth
Tax History
| Year | Tax Paid | Tax Assessment Tax Assessment Total Assessment is a certain percentage of the fair market value that is determined by local assessors to be the total taxable value of land and additions on the property. | Land | Improvement |
|---|---|---|---|---|
| 2023 | $4,524 | $290,563 | $64,331 | $226,232 |
| 2022 | $2,975 | $284,867 | $63,070 | $221,797 |
| 2021 | $2,917 | $279,283 | $61,834 | $217,449 |
| 2020 | $2,887 | $276,420 | $61,200 | $215,220 |
| 2019 | $2,080 | $193,927 | $53,868 | $140,059 |
| 2018 | $2,035 | $190,125 | $52,812 | $137,313 |
| 2017 | $2,000 | $186,398 | $51,777 | $134,621 |
| 2016 | $1,960 | $182,744 | $50,762 | $131,982 |
| 2015 | $1,925 | $180,000 | $50,000 | $130,000 |
| 2014 | $1,615 | $152,000 | $50,000 | $102,000 |
Agents Affiliated with this Home
-
Robert Veeder

Seller's Agent in 2023
Robert Veeder
Better Homes and Gardens Real Estate Registry
(951) 515-9715
1 in this area
27 Total Sales
-
Kentrea Hollis

Buyer's Agent in 2023
Kentrea Hollis
eXp Realty of California, Inc.
(619) 203-5108
1 in this area
23 Total Sales
-
Brian Brassil

Seller's Agent in 2019
Brian Brassil
Keller Williams Realty
(949) 212-5994
1 in this area
241 Total Sales
-

Seller Co-Listing Agent in 2019
Ron Buck
Keller Williams Realty
-

Seller's Agent in 2012
Sue Kelley
NON-MEMBER/NBA or BTERM OFFICE
(951) 304-3241
9 Total Sales
Map
Source: California Regional Multiple Listing Service (CRMLS)
MLS Number: SW23036805
APN: 957-441-016
- 30345 Buccaneer Bay Unit A
- 39224 Anchor Bay Unit C
- 39224 Anchor Bay Unit E
- 30385 Pelican Bay
- 30312 Stargazer Way
- 30163 Destiny Dr
- 39312 Beringer Dr
- 39351 Memory Dr
- 30226 Bealieu Cir
- 39431 Domaine Michael Dr
- 30392 Ambercorn Dr
- 39586 Ridgecrest St
- 39453 Cardiff Ave
- 30675 San Anselmo Dr
- 30305 Mayacamas Dr
- 39268 Half Moon Cir
- 39563 Freemark Abbey
- 39526 Sierra Madre Dr
- 27258 Sierra Madre Dr
- 30424 Bogart Place
- 39304 Flamingo Bay
- 39304 Flamingo Bay Unit F
- 39304 Flamingo Bay Unit D
- 39304 Flamingo Bay Unit E
- 39304 Flamingo Bay Unit C
- 39304 Flamingo Bay Unit B
- 39304 Flamingo Bay Unit A
- 39282 Flamingo Bay Unit F
- 39282 Flamingo Bay Unit D
- 39282 Flamingo Bay Unit E
- 39282 Flamingo Bay Unit B
- 39282 Flamingo Bay Unit C
- 39282 Flamingo Bay Unit A
- 39271 Flamingo Bay
- 39271 Flamingo Bay Unit C
- 39271 Flamingo Bay Unit A
- 39271 Flamingo Bay Unit D
- 39271 Flamingo Bay Unit E
- 39271 Flamingo Bay Unit F
- 39271 Flamingo Bay Unit B

