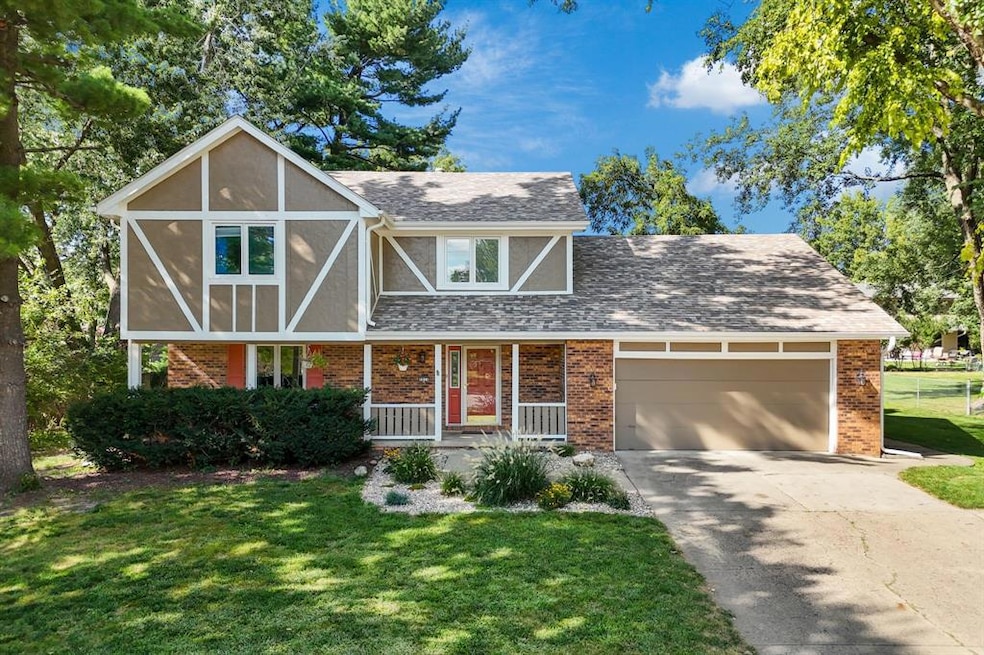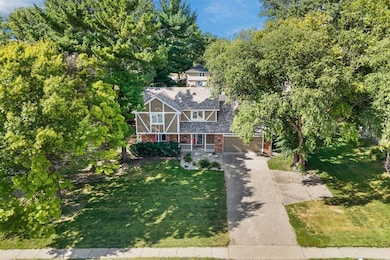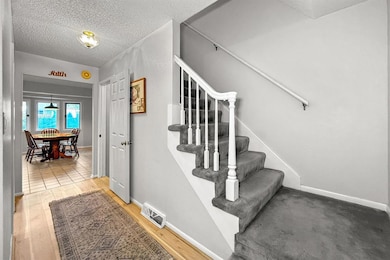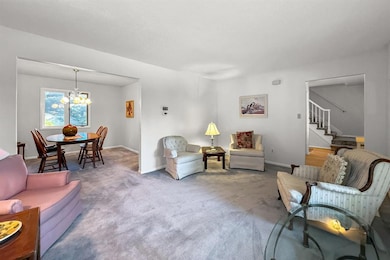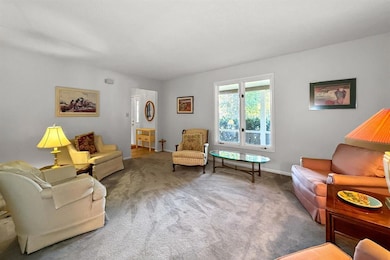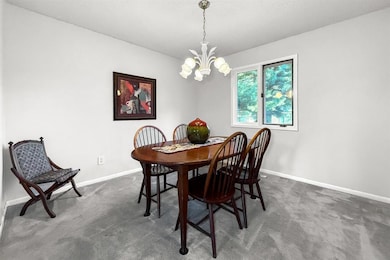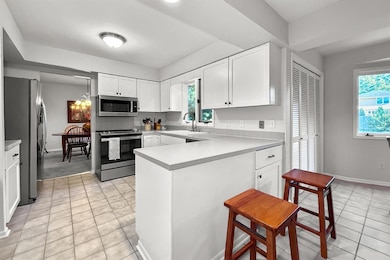3931 Ashworth Rd West Des Moines, IA 50265
Estimated payment $2,539/month
Highlights
- Very Popular Property
- Deck
- Den
- Crossroads Park Elementary School Rated A-
- No HOA
- Shades
About This Home
Here's a rare opportunity on Ashworth Road in West Des Moines to own this marvelous 4-bedroom 2-story with 2,849 sq. ft of finished space, including the lower level. It’s in a convenient location on an extra-deep lot with mature trees and landscaping. The entry foyer features attractive wood laminate flooring that leads to a spacious family room, open dining area, and well-designed kitchen. The family room offers a wood-burning fireplace, a flush-to-the-wall wet bar, and a sliding door to a like-new redwood deck—perfect for outdoor relaxation. The deck connects to a patio overlooking the deep backyard with trees, a utility shed, and chain-link fencing. The kitchen and dining area flow together, and there’s also a formal dining room and a living room on the main level, along with a half bath and access to the attached 2-car garage. A convenient turn-around pad provides an easy front-facing driveway exit. Upstairs, the primary bedroom includes two closets (one walk-in), a private bath with a step-in shower, and access to an upper deck. Three additional bedrooms, a full bath, and laundry complete this level. The lower level offers a large recreation room and a flex space ideal for an office or hobby area. The home has a new roof (2024) and fresh paint inside and out. Close to parks, shopping, dining, and major amenities in West Des Moines.
Home Details
Home Type
- Single Family
Est. Annual Taxes
- $5,611
Year Built
- Built in 1977
Lot Details
- 0.41 Acre Lot
- Property is zoned RS
Parking
- 2 Car Attached Garage
Home Design
- Block Foundation
- Asphalt Shingled Roof
- Cement Board or Planked
- Stucco
Interior Spaces
- 2,119 Sq Ft Home
- 2-Story Property
- Wet Bar
- Wood Burning Fireplace
- Screen For Fireplace
- Shades
- Drapes & Rods
- Family Room
- Dining Area
- Den
- Fire and Smoke Detector
- Laundry on upper level
- Finished Basement
Kitchen
- Stove
- Microwave
- Dishwasher
Flooring
- Carpet
- Laminate
- Tile
Bedrooms and Bathrooms
- 4 Bedrooms
Outdoor Features
- Deck
- Outdoor Storage
Utilities
- Central Air
- Heating System Uses Gas
- Cable TV Available
Community Details
- No Home Owners Association
Listing and Financial Details
- Assessor Parcel Number 320-02963004000
Map
Home Values in the Area
Average Home Value in this Area
Tax History
| Year | Tax Paid | Tax Assessment Tax Assessment Total Assessment is a certain percentage of the fair market value that is determined by local assessors to be the total taxable value of land and additions on the property. | Land | Improvement |
|---|---|---|---|---|
| 2025 | $5,254 | $369,000 | $71,500 | $297,500 |
| 2024 | $5,254 | $331,500 | $63,200 | $268,300 |
| 2023 | $5,212 | $331,500 | $63,200 | $268,300 |
| 2022 | $5,150 | $269,900 | $52,900 | $217,000 |
| 2021 | $4,908 | $269,900 | $52,900 | $217,000 |
| 2020 | $4,845 | $244,700 | $48,400 | $196,300 |
| 2019 | $4,606 | $244,700 | $48,400 | $196,300 |
| 2018 | $4,619 | $224,300 | $43,100 | $181,200 |
| 2017 | $4,330 | $224,300 | $43,100 | $181,200 |
| 2016 | $4,237 | $204,200 | $38,800 | $165,400 |
| 2015 | $4,222 | $204,200 | $38,800 | $165,400 |
| 2014 | $4,031 | $192,000 | $35,800 | $156,200 |
Property History
| Date | Event | Price | List to Sale | Price per Sq Ft |
|---|---|---|---|---|
| 10/06/2025 10/06/25 | Price Changed | $392,900 | -1.3% | $185 / Sq Ft |
| 09/30/2025 09/30/25 | For Sale | $397,900 | -- | $188 / Sq Ft |
Purchase History
| Date | Type | Sale Price | Title Company |
|---|---|---|---|
| Warranty Deed | $186,500 | -- |
Source: Des Moines Area Association of REALTORS®
MLS Number: 727201
APN: 320-02963004000
- 1007 Marcourt Ln
- 1019 Maplenol Dr
- 1035 Belle Mar Dr
- 3905 Francrest Dr
- 909 39th St
- 942 42nd St
- 4300 Pommel Place
- 4533 Woodland Ave Unit 2
- 4830 Cedar Dr Unit 86
- 4609 Woodland Ave Unit 5
- 1101 33rd St
- 4549 Woodland Ave Unit 4
- 1010 32nd St
- 4600 Aspen Dr
- 3204 Vine St
- 4765 Woodland Ave Unit 4
- 1112 49th St Unit 2
- 4781 Woodland Ave Unit 2
- 4849 Woodland Ave Unit 3
- 4865 Woodland Ave Unit 1
- 4101 Woodland Plaza
- 3901 Woodland Ave
- 4403 Woodland Ave
- 1340 42nd St
- 3405 Woodland Ave
- 4601 Pleasant St
- 1301 49th St
- 1200 31st St
- 312 38th St
- 4957-4949 Woodland Ave
- 4901 Pleasant St
- 3512 Maple St
- 2625 Vine St
- 4001 Ep True Pkwy
- 5250 Dakota Dr
- 5234 Boulder Dr
- 210 S 41st St
- 1101 Prairie View Dr
- 3105 Ep True Pkwy
- 4700 Ep True Pkwy
