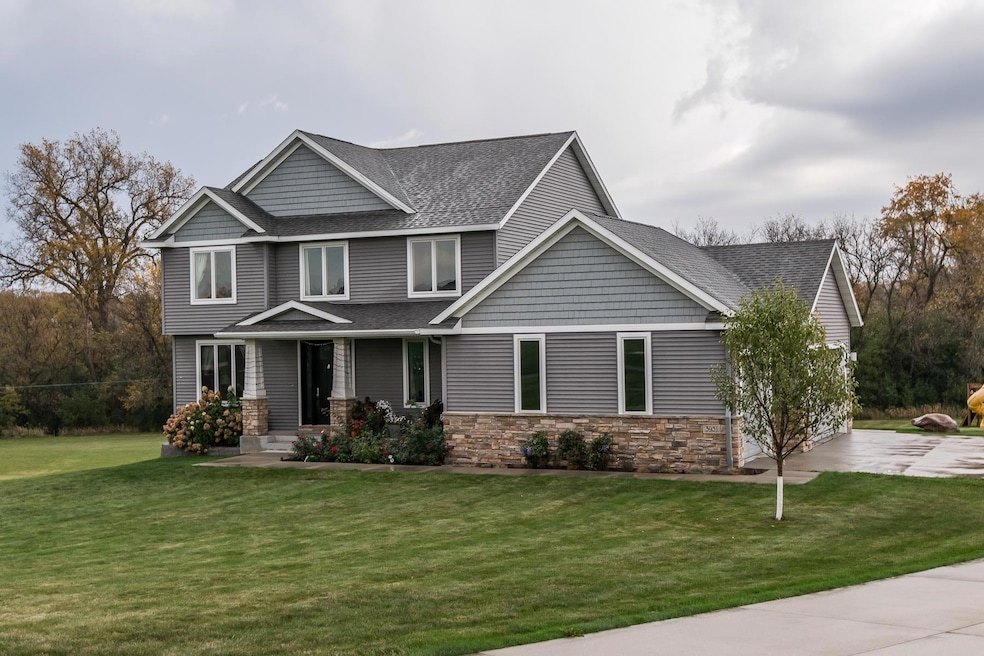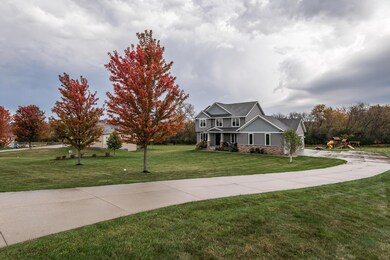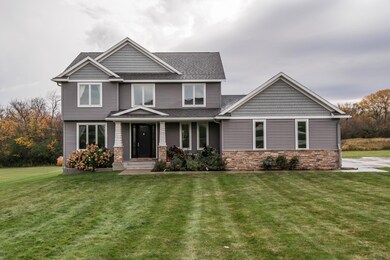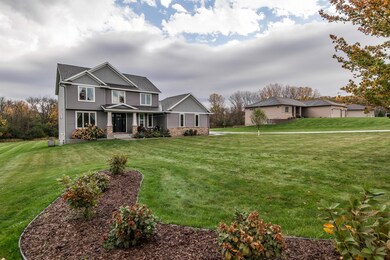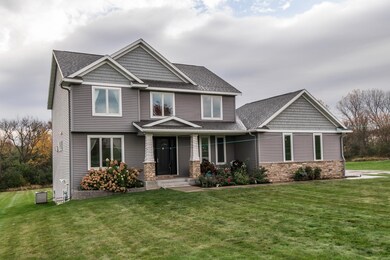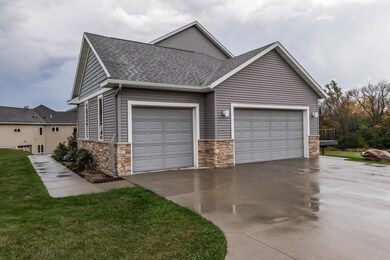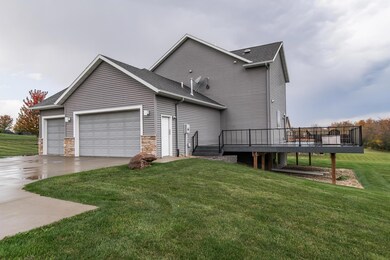
3931 Creek View Ln SW Rochester, MN 55902
Highlights
- Deck
- Home Office
- The kitchen features windows
- Mayo Senior High School Rated A-
- Home Gym
- Cul-De-Sac
About This Home
As of April 2025This stunning two-story home in Southwest Rochester offers a perfect combination of elegance and comfort in one of the area’s most desirable neighborhoods. Featuring five bedrooms and four bathrooms, this property provides ample space for both relaxation and entertaining. Situated on a sprawling one-acre lot, the home boasts beautiful hardwood floors, adding timeless character and warmth to the interior. The kitchen is designed for both style and functionality, complete with solid surface countertops that are both durable and easy to maintain. Step outside to enjoy the expansive, maintenance-free deck—perfect for hosting gatherings or simply unwinding while taking in the scenic surroundings. The backyard also includes a playset, making it an ideal retreat for families. With its prime location, generous lot size, and thoughtful features, this home is a rare find. Don’t miss your chance to experience everything this property has to offer.
Home Details
Home Type
- Single Family
Est. Annual Taxes
- $6,630
Year Built
- Built in 2010
Lot Details
- 1.2 Acre Lot
- Cul-De-Sac
HOA Fees
- $33 Monthly HOA Fees
Parking
- 3 Car Attached Garage
- Heated Garage
- Garage Door Opener
Interior Spaces
- 2-Story Property
- Entrance Foyer
- Living Room with Fireplace
- Home Office
- Home Gym
Kitchen
- Range
- Microwave
- Dishwasher
- Disposal
- The kitchen features windows
Bedrooms and Bathrooms
- 5 Bedrooms
Laundry
- Dryer
- Washer
Finished Basement
- Basement Fills Entire Space Under The House
- Sump Pump
- Basement Window Egress
Schools
- Bamber Valley Elementary School
- Willow Creek Middle School
- Mayo High School
Utilities
- Forced Air Zoned Cooling and Heating System
- Humidifier
- Propane
- Shared Water Source
- Shared Septic
Additional Features
- Air Exchanger
- Deck
Community Details
- Association fees include sewer
- John Dietterich Association, Phone Number (408) 813-9920
- Heritage Hills 2Nd Subdivision
Listing and Financial Details
- Assessor Parcel Number 641944075756
Ownership History
Purchase Details
Home Financials for this Owner
Home Financials are based on the most recent Mortgage that was taken out on this home.Purchase Details
Home Financials for this Owner
Home Financials are based on the most recent Mortgage that was taken out on this home.Purchase Details
Home Financials for this Owner
Home Financials are based on the most recent Mortgage that was taken out on this home.Purchase Details
Similar Homes in Rochester, MN
Home Values in the Area
Average Home Value in this Area
Purchase History
| Date | Type | Sale Price | Title Company |
|---|---|---|---|
| Warranty Deed | $555,000 | Rochester Title | |
| Warranty Deed | $396,451 | Rochester Title & Escrow Co | |
| Deed | $81,951 | Rochester Title | |
| Corporate Deed | $90,000 | Multiple |
Mortgage History
| Date | Status | Loan Amount | Loan Type |
|---|---|---|---|
| Open | $555,000 | New Conventional | |
| Previous Owner | $223,100 | Commercial | |
| Previous Owner | $100,000 | Commercial | |
| Previous Owner | $317,160 | New Conventional | |
| Previous Owner | $39,645 | Unknown | |
| Previous Owner | $303,200 | New Conventional | |
| Previous Owner | $303,200 | Adjustable Rate Mortgage/ARM | |
| Previous Owner | $65,560 | Future Advance Clause Open End Mortgage |
Property History
| Date | Event | Price | Change | Sq Ft Price |
|---|---|---|---|---|
| 04/25/2025 04/25/25 | Sold | $724,000 | -2.1% | $193 / Sq Ft |
| 04/01/2025 04/01/25 | Pending | -- | -- | -- |
| 03/24/2025 03/24/25 | Price Changed | $739,900 | -3.9% | $197 / Sq Ft |
| 01/29/2025 01/29/25 | For Sale | $769,900 | +94.2% | $205 / Sq Ft |
| 07/26/2012 07/26/12 | Sold | $396,450 | -0.9% | $104 / Sq Ft |
| 07/26/2012 07/26/12 | Pending | -- | -- | -- |
| 05/05/2012 05/05/12 | For Sale | $399,900 | -- | $104 / Sq Ft |
Tax History Compared to Growth
Tax History
| Year | Tax Paid | Tax Assessment Tax Assessment Total Assessment is a certain percentage of the fair market value that is determined by local assessors to be the total taxable value of land and additions on the property. | Land | Improvement |
|---|---|---|---|---|
| 2023 | $6,630 | $654,600 | $130,000 | $524,600 |
| 2022 | $5,700 | $582,900 | $130,000 | $452,900 |
| 2021 | $5,300 | $519,400 | $100,000 | $419,400 |
| 2020 | $5,532 | $491,100 | $100,000 | $391,100 |
| 2019 | $4,956 | $483,100 | $100,000 | $383,100 |
| 2018 | $4,679 | $454,000 | $80,000 | $374,000 |
| 2017 | $4,486 | $431,900 | $80,000 | $351,900 |
| 2016 | $4,280 | $387,100 | $79,500 | $307,600 |
| 2015 | $4,010 | $363,000 | $79,100 | $283,900 |
| 2014 | $3,886 | $363,000 | $79,100 | $283,900 |
| 2012 | -- | $354,400 | $78,909 | $275,491 |
Agents Affiliated with this Home
-
Mickey Rowland

Seller's Agent in 2025
Mickey Rowland
RE/MAX
(507) 208-1950
55 Total Sales
-
Megan Jackson

Seller Co-Listing Agent in 2025
Megan Jackson
RE/MAX
(507) 405-4395
27 Total Sales
-
Luke Johnson
L
Buyer's Agent in 2025
Luke Johnson
Engel & Volkers - Rochester
(507) 267-6427
11 Total Sales
-

Seller's Agent in 2012
Robin Gwaltney
Coldwell Banker At Your Service Rea
(507) 259-4926
1,168 Total Sales
-
B
Buyer's Agent in 2012
Beth Nordaune
RE/MAX
Map
Source: NorthstarMLS
MLS Number: 6653825
APN: 64.19.44.075756
- 3967 Creek View Ln SW
- 4009 Millie Meadow Dr SW
- 4008 Millie Meadow Dr SW
- 5010 Millie Rd SW
- 5046 Millie Rd SW
- 4414 Millie Meadow Dr SW
- 4462 Millie Meadow Dr SW
- 4614 Millie Meadow Dr SW
- 4704 Millie Meadow Dr SW
- 4463 Millie Meadow Dr SW
- 4721 Millie Meadow Dr SW
- 4613 Millie Meadow Dr SW
- 4676 Millie Meadow Dr SW
- 4548 Millie Meadow Dr SW
- 4438 Millie Meadow Dr SW
- 4381 Millie Meadow Dr SW
- 4390 Millie Meadow Dr SW
- 5241 Millie Rd SW
- 3541 Millie Rd SW
- 5211 Pagenhart Ln SW
