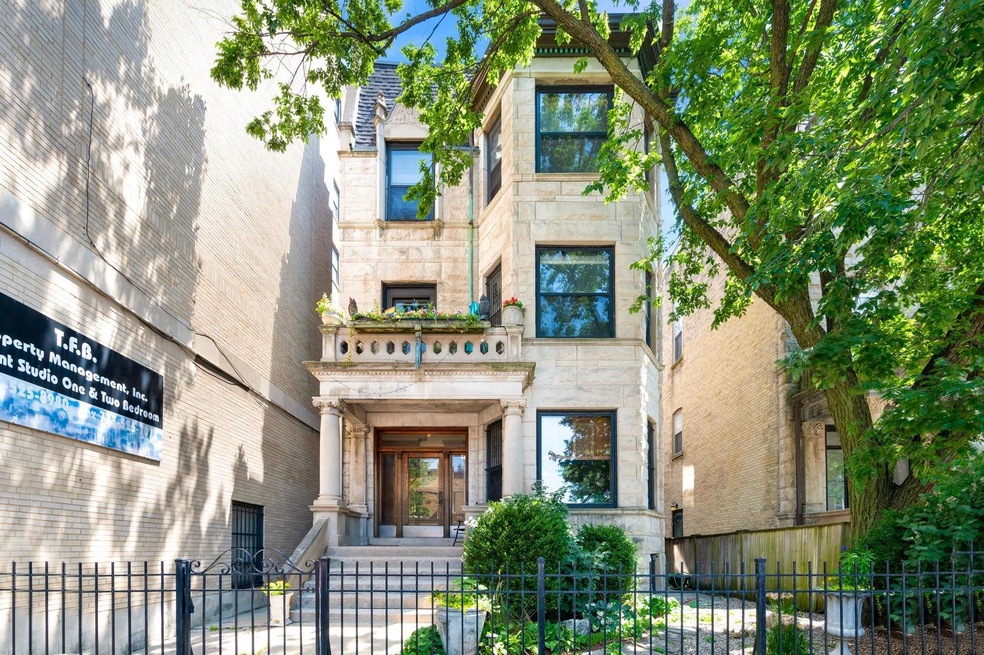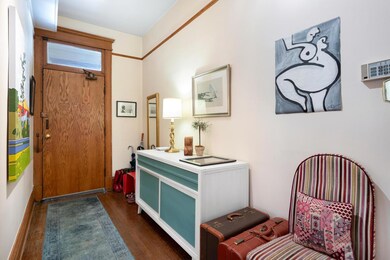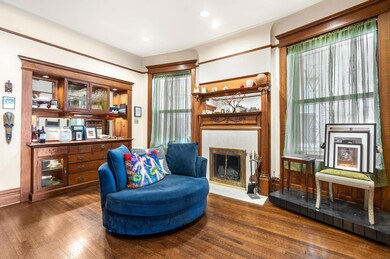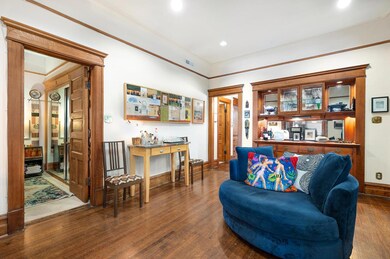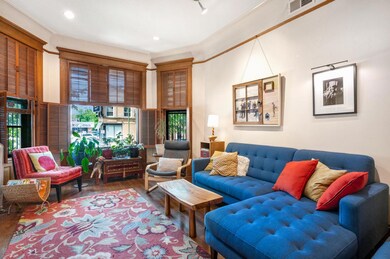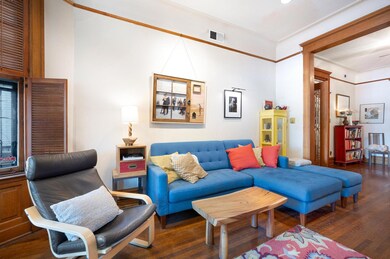
3931 N Clarendon Ave Unit 1 Chicago, IL 60613
Lakeview East NeighborhoodHighlights
- Rooftop Deck
- Sun or Florida Room
- Formal Dining Room
- Wood Flooring
- Sitting Room
- 2-minute walk to Gill (Joseph) Park
About This Home
As of October 2024Welcome home to Clarendon Castle! This JUMBO (1650 sqft ) 2-bedroom, 2-bath condo in a grand Greystone three-unit building offers an abundance of vintage charm and modern amenities. Plus, enjoy the convenience of covered tandem parking for three cars!! This high first-floor unit features stunning vintage details throughout, including hardwood floors, built-in buffet, cabinets, and intricate moldings + 12' ceilings! Enter through a large foyer with leaded glass doors into a double parlor with a wood-burning fireplace, perfect for cozy evenings. The separate dining room leads to a large kitchen equipped with stainless steel appliances along with an adjoining sunroom perfect for the remote worker! The expansive primary bedroom includes a dressing area and a private bath. Central heat and A/C ensure comfort year-round. Free laundry facilities just a few steps down in the basement. There is also a spacious (shared) outdoor area just waiting for you to entertain! Wonderful location in the desirable East Lakeview area, this home offers both style and convenience. Well run association with a surplus of reserves. HOA replaced the roof in 2020, pipe riser in 2000, as well as updated the building electrical.
Last Agent to Sell the Property
Fathom Realty IL LLC License #475162368 Listed on: 07/24/2024

Property Details
Home Type
- Condominium
Est. Annual Taxes
- $5,315
Year Built
- Built in 1896
HOA Fees
- $400 Monthly HOA Fees
Home Design
- Stone Siding
Interior Spaces
- 1,650 Sq Ft Home
- 3-Story Property
- Ceiling Fan
- Wood Burning Fireplace
- Entrance Foyer
- Living Room with Fireplace
- Sitting Room
- Formal Dining Room
- Sun or Florida Room
- Wood Flooring
Kitchen
- Range
- Dishwasher
Bedrooms and Bathrooms
- 2 Bedrooms
- 2 Potential Bedrooms
- 2 Full Bathrooms
Parking
- 3 Parking Spaces
- Driveway
- Uncovered Parking
- Off Alley Parking
- Parking Included in Price
- Assigned Parking
Outdoor Features
- Rooftop Deck
Utilities
- Forced Air Heating and Cooling System
- Heating System Uses Natural Gas
Community Details
Overview
- Association fees include water, insurance, exterior maintenance
- 3 Units
- Christopher Quintos Association, Phone Number (773) 999-2780
- Low-Rise Condominium
Amenities
- Building Patio
- Laundry Facilities
Pet Policy
- Limit on the number of pets
- Dogs and Cats Allowed
Ownership History
Purchase Details
Home Financials for this Owner
Home Financials are based on the most recent Mortgage that was taken out on this home.Similar Homes in Chicago, IL
Home Values in the Area
Average Home Value in this Area
Purchase History
| Date | Type | Sale Price | Title Company |
|---|---|---|---|
| Warranty Deed | $471,000 | None Listed On Document |
Mortgage History
| Date | Status | Loan Amount | Loan Type |
|---|---|---|---|
| Previous Owner | $376,800 | New Conventional | |
| Previous Owner | $260,000 | Credit Line Revolving | |
| Previous Owner | $150,000 | New Conventional | |
| Previous Owner | $200,000 | Credit Line Revolving | |
| Previous Owner | $24,000 | Unknown | |
| Previous Owner | $127,000 | Unknown |
Property History
| Date | Event | Price | Change | Sq Ft Price |
|---|---|---|---|---|
| 10/08/2024 10/08/24 | Sold | $471,000 | +0.2% | $285 / Sq Ft |
| 07/30/2024 07/30/24 | Price Changed | $470,000 | +4.4% | $285 / Sq Ft |
| 07/25/2024 07/25/24 | For Sale | $450,000 | 0.0% | $273 / Sq Ft |
| 06/14/2017 06/14/17 | Rented | $2,500 | 0.0% | -- |
| 06/12/2017 06/12/17 | Off Market | $2,500 | -- | -- |
| 06/05/2017 06/05/17 | For Rent | $2,500 | -- | -- |
Tax History Compared to Growth
Tax History
| Year | Tax Paid | Tax Assessment Tax Assessment Total Assessment is a certain percentage of the fair market value that is determined by local assessors to be the total taxable value of land and additions on the property. | Land | Improvement |
|---|---|---|---|---|
| 2024 | $5,449 | $46,020 | $16,904 | $29,116 |
| 2023 | $5,315 | $24,000 | $12,000 | $12,000 |
| 2022 | $5,315 | $24,000 | $12,000 | $12,000 |
| 2021 | $5,215 | $23,999 | $12,000 | $11,999 |
| 2020 | $5,734 | $26,978 | $9,443 | $17,535 |
| 2019 | $5,688 | $29,733 | $9,443 | $20,290 |
| 2018 | $5,597 | $29,733 | $9,443 | $20,290 |
| 2017 | $5,933 | $29,080 | $8,310 | $20,770 |
| 2016 | $5,697 | $29,080 | $8,310 | $20,770 |
| 2015 | $5,199 | $29,080 | $8,310 | $20,770 |
| 2014 | $4,550 | $25,298 | $6,421 | $18,877 |
| 2013 | $4,454 | $25,298 | $6,421 | $18,877 |
Agents Affiliated with this Home
-
Ashley Dirks

Seller's Agent in 2024
Ashley Dirks
Fathom Realty IL LLC
(530) 864-4808
3 in this area
89 Total Sales
-
Kristina Hesseln

Buyer's Agent in 2024
Kristina Hesseln
The Wilcox Company
(773) 583-0800
1 in this area
5 Total Sales
-
David Stone

Seller's Agent in 2017
David Stone
@ Properties
(312) 286-0272
27 in this area
49 Total Sales
-

Buyer's Agent in 2017
Megaan Pelaar
@ Properties
(773) 444-8044
Map
Source: Midwest Real Estate Data (MRED)
MLS Number: 12120545
APN: 14-21-100-017-1001
- 724 W Sheridan Rd Unit 3N
- 726 W Sheridan Rd Unit 3S
- 3900 N Pine Grove Ave Unit 203
- 3930 N Pine Grove Ave Unit 1014
- 3930 N Pine Grove Ave Unit 2510
- 655 W Irving Park Rd Unit 2805
- 655 W Irving Park Rd Unit 3413
- 655 W Irving Park Rd Unit 909
- 655 W Irving Park Rd Unit 2903
- 655 W Irving Park Rd Unit 4212
- 655 W Irving Park Rd Unit 4808
- 655 W Irving Park Rd Unit 4711
- 655 W Irving Park Rd Unit 2713
- 655 W Irving Park Rd Unit 4515
- 655 W Irving Park Rd Unit V-60
- 655 W Irving Park Rd Unit B203
- 655 W Irving Park Rd Unit 3916
- 655 W Irving Park Rd Unit 5305
- 655 W Irving Park Rd Unit 4417
- 655 W Irving Park Rd Unit 5003
