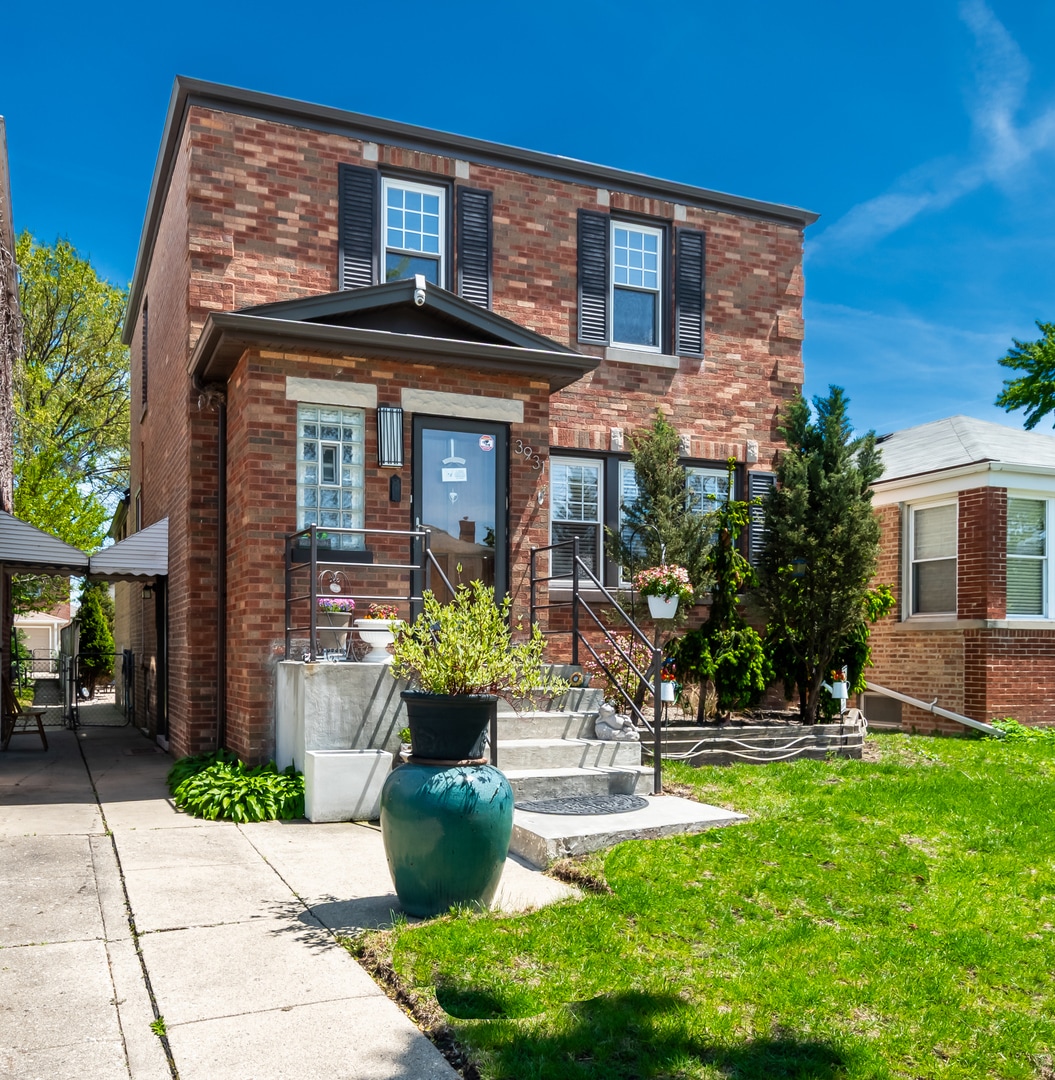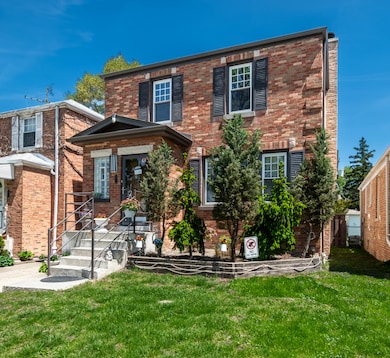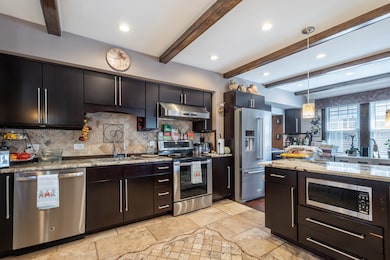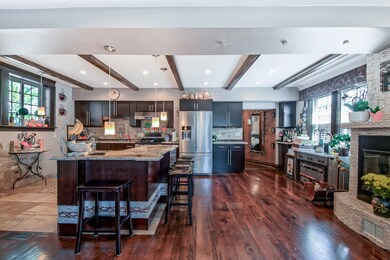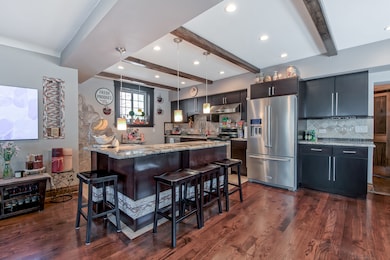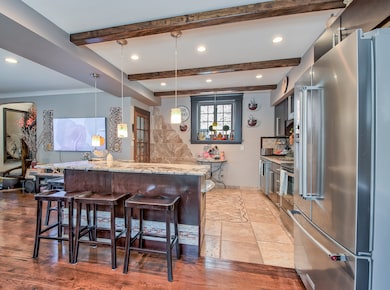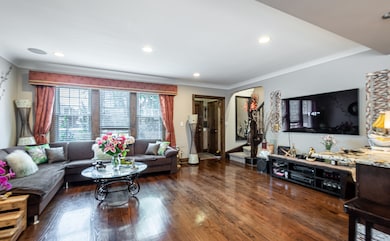
3931 N Panama Ave Chicago, IL 60634
Irving Woods NeighborhoodEstimated payment $3,256/month
Highlights
- Very Popular Property
- Deck
- Georgian Architecture
- Open Floorplan
- Recreation Room
- Wood Flooring
About This Home
BEAUTIFUL OVERSIZED ALL BRICK GEORGIAN IN A GREAT LOCATION! WELL MAINTAINED AND CARED FOR BY LONG TIME OWNERS. HARDWOOD FLOORS, SS APPLIANCES, NATURAL WOOD CABINETS AND ITALIAN MARBLE TOPS.GAS OR WOOD BURNING FIREPLACE.MASTER BEDROOM WITH FULL JACUZZI BATH. FULL FINISHED BASEMENT WITH FULL BATH AND HEATED FLOOR .GOOD SIZE LAUNDRY ROOM. PLENTY OF STORAGE. BEAUTIFUL YARD WITH GOOD SIZE DECK AND PAVER BRICKS. DOUBLE GARAGE DOOR. NEWER MECHANICALS AND ONLY 6 YEARS OLD ROOF.
Home Details
Home Type
- Single Family
Est. Annual Taxes
- $6,478
Year Built
- Built in 1955 | Remodeled in 2014
Lot Details
- Lot Dimensions are 30 x 125
- Fenced
- Paved or Partially Paved Lot
- Sprinkler System
Parking
- 2 Car Garage
- Off Alley Parking
- Parking Included in Price
Home Design
- Georgian Architecture
- Brick Exterior Construction
- Asphalt Roof
- Concrete Perimeter Foundation
Interior Spaces
- 1,950 Sq Ft Home
- 2-Story Property
- Open Floorplan
- Beamed Ceilings
- Ceiling Fan
- Wood Burning Fireplace
- Gas Log Fireplace
- Entrance Foyer
- Family Room
- Living Room with Fireplace
- Combination Dining and Living Room
- Recreation Room
- Lower Floor Utility Room
- Storage Room
- Home Security System
Kitchen
- Range
- Microwave
- High End Refrigerator
- Dishwasher
- Stainless Steel Appliances
- Granite Countertops
Flooring
- Wood
- Travertine
Bedrooms and Bathrooms
- 3 Bedrooms
- 3 Potential Bedrooms
- Main Floor Bedroom
- Bathroom on Main Level
- 3 Full Bathrooms
- Whirlpool Bathtub
- Separate Shower
Laundry
- Laundry Room
- Dryer
- Washer
Basement
- Basement Fills Entire Space Under The House
- Finished Basement Bathroom
Outdoor Features
- Deck
- Patio
- Outdoor Grill
Schools
- Canty Elementary School
- William Howard Taft High School
Utilities
- Forced Air Heating and Cooling System
- Heating System Uses Natural Gas
- Lake Michigan Water
- Satellite Dish
Community Details
- Belmont Heights Subdivision, Georgian Floorplan
Listing and Financial Details
- Homeowner Tax Exemptions
Map
Home Values in the Area
Average Home Value in this Area
Tax History
| Year | Tax Paid | Tax Assessment Tax Assessment Total Assessment is a certain percentage of the fair market value that is determined by local assessors to be the total taxable value of land and additions on the property. | Land | Improvement |
|---|---|---|---|---|
| 2024 | $6,294 | $40,000 | $9,300 | $30,700 |
| 2023 | $6,294 | $34,000 | $7,440 | $26,560 |
| 2022 | $6,294 | $34,000 | $7,440 | $26,560 |
| 2021 | $6,172 | $34,003 | $7,443 | $26,560 |
| 2020 | $5,540 | $27,956 | $4,650 | $23,306 |
| 2019 | $5,555 | $31,063 | $4,650 | $26,413 |
| 2018 | $5,461 | $31,063 | $4,650 | $26,413 |
| 2017 | $4,744 | $25,403 | $4,092 | $21,311 |
| 2016 | $4,590 | $25,403 | $4,092 | $21,311 |
| 2015 | $4,177 | $25,403 | $4,092 | $21,311 |
| 2014 | $3,920 | $23,682 | $3,720 | $19,962 |
| 2013 | $3,832 | $23,682 | $3,720 | $19,962 |
Property History
| Date | Event | Price | Change | Sq Ft Price |
|---|---|---|---|---|
| 05/10/2025 05/10/25 | For Sale | $489,900 | -- | $251 / Sq Ft |
Purchase History
| Date | Type | Sale Price | Title Company |
|---|---|---|---|
| Warranty Deed | -- | 1St American Title | |
| Interfamily Deed Transfer | -- | -- |
Mortgage History
| Date | Status | Loan Amount | Loan Type |
|---|---|---|---|
| Open | $96,077 | Credit Line Revolving | |
| Open | $210,400 | Negative Amortization |
Similar Homes in the area
Source: Midwest Real Estate Data (MRED)
MLS Number: 12361864
APN: 12-23-206-014-0000
- 3819 N Panama Ave
- 3847 N Pacific Ave
- 4026 N Pittsburgh Ave
- 4044 N Pittsburgh Ave
- 3618 N Panama Ave
- 3719 N Pontiac Ave
- 3627 N Pittsburgh Ave
- 4137 N Cumberland Ave
- 4145 N Ozanam Ave
- 4024 N Overhill Ave
- 4044 N Overhill Ave
- 3622 N Pontiac Ave
- 7715 W Patterson Ave
- 4404 N Redwood Dr
- 7610 W Irving Park Rd Unit A
- 8117 W Forest Preserve Ave
- 3946 N Oleander Ave
- 4200 N Oriole Ave
- 3626 N Oriole Ave
- 3405 N Osage Ave
