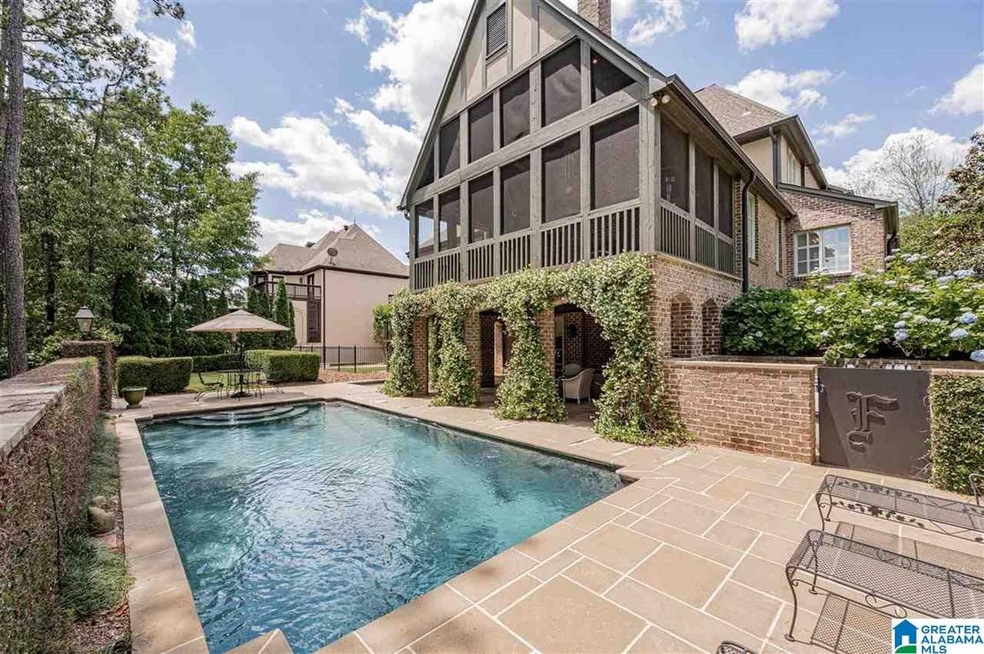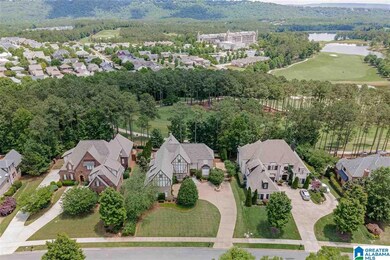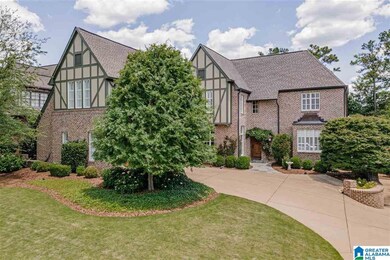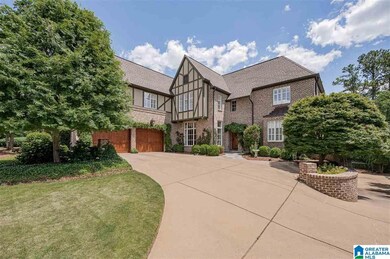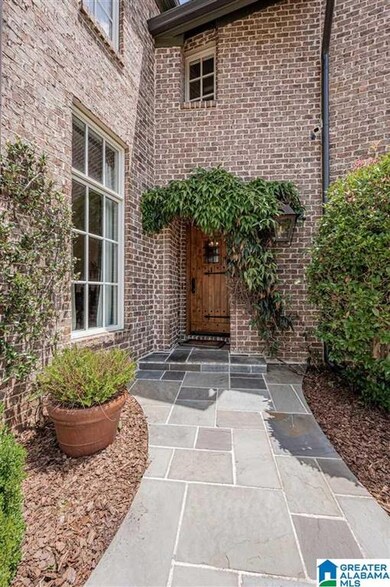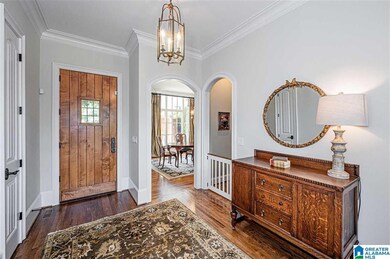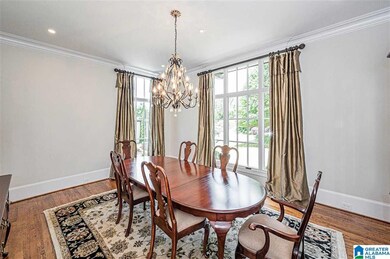
3932 Butler Springs Way Birmingham, AL 35226
Ross Bridge NeighborhoodEstimated Value: $1,289,000 - $1,570,000
Highlights
- Heated In Ground Pool
- 0.42 Acre Lot
- Fireplace in Hearth Room
- Deer Valley Elementary School Rated A+
- Covered Deck
- Marble Flooring
About This Home
As of August 2021Features of this 5 bedroom, 5.5 bath home include some of the finest high-end finishes and amenities! This home is perfect for large family gatherings and entertaining! For starters, it is positioned on hole 2 of RTJ Golf Trail! It boasts a gorgeous heated, saltwater gunite pool and hot tub and a phenomenal redwood wine cellar! The heated screened porch creates the perfect space for channeling your inner calm or laughter with those you love! Some of the MANY features throughout this home include Sub-zero and Wolf appliances, gleaming hardwoods and tile floors, custom millwork, crown molding, copper awnings and sinks, marble and travertine countertops, water softener, surround sound (basement), natural gas generator - they thought of everything! Oh, and the master is on the main level!
Last Agent to Sell the Property
Keller Williams Realty Vestavia Listed on: 06/30/2021

Home Details
Home Type
- Single Family
Est. Annual Taxes
- $7,802
Year Built
- Built in 2007
Lot Details
- 0.42 Acre Lot
- Fenced Yard
- Sprinkler System
Parking
- 4 Car Attached Garage
- Basement Garage
- Garage on Main Level
- Side Facing Garage
- Driveway
Home Design
- Wood Siding
- Four Sided Brick Exterior Elevation
Interior Spaces
- 2-Story Property
- Wet Bar
- Crown Molding
- Smooth Ceilings
- Recessed Lighting
- Wood Burning Fireplace
- Gas Log Fireplace
- Fireplace in Hearth Room
- French Doors
- Breakfast Room
- Dining Room
- Den
- Screened Porch
- Keeping Room
- Pull Down Stairs to Attic
- Home Security System
- Property Views
Kitchen
- Convection Oven
- Gas Oven
- Gas Cooktop
- Warming Drawer
- Built-In Microwave
- Freezer
- Ice Maker
- Dishwasher
- Stone Countertops
Flooring
- Wood
- Marble
- Tile
- Slate Flooring
Bedrooms and Bathrooms
- 5 Bedrooms
- Primary Bedroom on Main
- Walk-In Closet
- Split Vanities
- Bathtub and Shower Combination in Primary Bathroom
- Garden Bath
- Separate Shower
- Linen Closet In Bathroom
Laundry
- Laundry Room
- Laundry on main level
- Sink Near Laundry
- Washer and Electric Dryer Hookup
Finished Basement
- Basement Fills Entire Space Under The House
- Recreation or Family Area in Basement
- Stubbed For A Bathroom
- Natural lighting in basement
Pool
- Heated In Ground Pool
- Saltwater Pool
- Pool is Self Cleaning
- Fence Around Pool
Outdoor Features
- Covered Deck
- Screened Deck
- Patio
Schools
- Deer Valley Elementary School
- Bumpus Middle School
- Hoover High School
Utilities
- Multiple cooling system units
- Central Air
- Multiple Heating Units
- Heat Pump System
- Heating System Uses Gas
- Underground Utilities
- Gas Water Heater
Listing and Financial Details
- Assessor Parcel Number 39-00-07-4-006-009.000
Ownership History
Purchase Details
Home Financials for this Owner
Home Financials are based on the most recent Mortgage that was taken out on this home.Purchase Details
Similar Homes in the area
Home Values in the Area
Average Home Value in this Area
Purchase History
| Date | Buyer | Sale Price | Title Company |
|---|---|---|---|
| Choi Young H | $1,250,000 | -- | |
| Frenette Luc | -- | -- |
Mortgage History
| Date | Status | Borrower | Loan Amount |
|---|---|---|---|
| Open | Choi Young H | $1,000,000 | |
| Previous Owner | Frenette Luc | $698,000 | |
| Previous Owner | Frenette Luc | $45,600 | |
| Previous Owner | Frenette Luc | $885,000 | |
| Previous Owner | Frenette Luc | $195,200 |
Property History
| Date | Event | Price | Change | Sq Ft Price |
|---|---|---|---|---|
| 08/04/2021 08/04/21 | Sold | $1,250,000 | -3.8% | $211 / Sq Ft |
| 06/30/2021 06/30/21 | For Sale | $1,300,000 | -- | $219 / Sq Ft |
Tax History Compared to Growth
Tax History
| Year | Tax Paid | Tax Assessment Tax Assessment Total Assessment is a certain percentage of the fair market value that is determined by local assessors to be the total taxable value of land and additions on the property. | Land | Improvement |
|---|---|---|---|---|
| 2024 | $9,429 | $133,220 | -- | -- |
| 2022 | $8,074 | $111,940 | $25,080 | $86,860 |
| 2021 | $7,953 | $110,270 | $31,350 | $78,920 |
| 2020 | $7,802 | $108,060 | $31,350 | $76,710 |
| 2019 | $7,953 | $117,800 | $0 | $0 |
| 2018 | $7,827 | $108,540 | $0 | $0 |
| 2017 | $7,439 | $103,200 | $0 | $0 |
| 2016 | $7,169 | $99,480 | $0 | $0 |
| 2015 | $7,169 | $99,480 | $0 | $0 |
| 2014 | $7,073 | $101,740 | $0 | $0 |
| 2013 | $7,073 | $101,740 | $0 | $0 |
Agents Affiliated with this Home
-
Heather Flaherty

Seller's Agent in 2021
Heather Flaherty
Keller Williams Realty Vestavia
(205) 585-1125
1 in this area
38 Total Sales
-
Joey Brown

Buyer's Agent in 2021
Joey Brown
ARC Realty - Hoover
(205) 305-6982
5 in this area
76 Total Sales
Map
Source: Greater Alabama MLS
MLS Number: 1288699
APN: 39-00-07-4-006-009.000
- 3936 Butler Springs Way
- 2267 Butler Springs Ln
- 3881 Ross Park Dr
- 2328 Bellevue Ct
- 3882 Village Center Dr
- 2339 Freestone Ridge Cove
- 2900 Grand Ave
- 2326 Freestone Ridge Cove
- 2389 Village Center St
- 3764 Village Center Way
- 2416 Glasscott Point
- 4000 Dunemere Ln
- 2424 Chalybe Trail
- 2421 Chalybe Trail
- 4371 Abbotts Way
- 4387 Abbotts Way
- 2217 Chalybe Dr
- 3575 Marc Ave
- 2456 Montauk Rd
- 2146 Chalybe Dr
- 3932 Butler Springs Way
- 3928 Butler Springs Way
- 3924 Butler Springs Way
- 3940 Butler Springs Way
- 3931 Butler Springs Way
- 3927 Butler Springs Way
- 3935 Butler Springs Way
- 3921 Butler Springs Way
- 3941 Butler Springs Way
- 3920 Butler Springs Way
- 3944 Butler Springs Way
- 4008 Butler Springs Place
- 3917 Butler Springs Way
- 4012 Butler Springs Place
- 3916 Butler Springs Way
- 3916 Butler Springs Way Unit 47
- 3948 Butler Springs Way
- 3949 Butler Springs Way
- 2254 Butler Springs Ln
- 4016 Butler Springs Place
