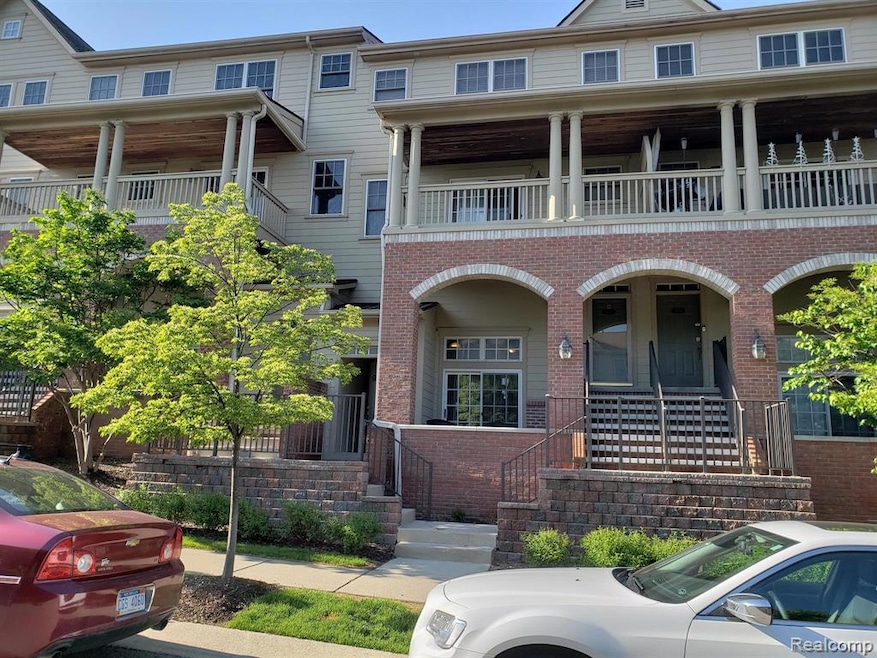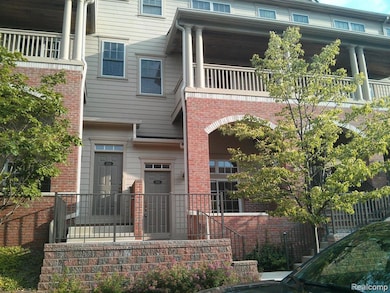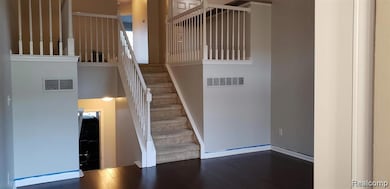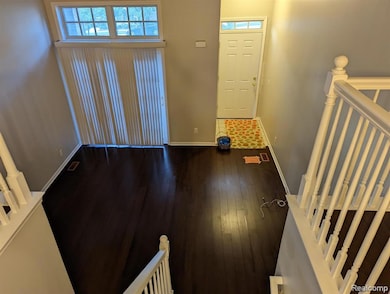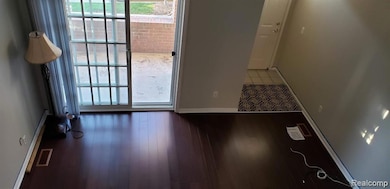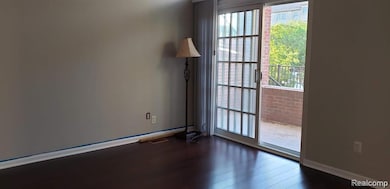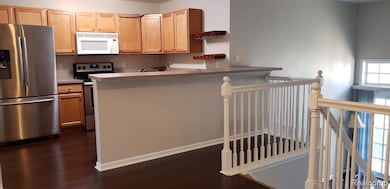3932 Forester Blvd Unit 118 Auburn Hills, MI 48326
Highlights
- In Ground Pool
- No HOA
- 1 Car Direct Access Garage
- Clubhouse
- Covered patio or porch
- Forced Air Heating and Cooling System
About This Home
BEAUTIFUL/MODERN 2 BEDROOM/2 BATH TOWNHOUSE WITH BASEMENT IN AUBURN HILLS. FRESHLY PAINTED LIGHT GREY FOR ALL WALLS AND WHITE FOR WOOD TRIM. MASTER SUITE HAS WALK-IN CLOSET AND PRIVATE BATHROOM. BEAUTIFUL HARDWOOD FLOORS IN TWO-STORY GREAT ROOM, KITCHEN AND BREAKFAST NOOK. A FLEX ROOM COULD BE A OFFICE OR MUD ROOM. STAINLESS STEEL FRENCH DOOR REFRIGERATOR & OVEN RANGE. . COMMUNITY HAS CLUBHOUSE, FITNESS CENTER AND POOL TO ENJOY. ATTACHED GARAGE. LANDLORD PAYS ASSOCIATION DUE INCLUDING WATER/SEWAGE/SNOW REMOVAL/GROUND MAINTENANCE. MINUTES TO
SHOPPING/RESTAURANT/FREEWAYS I-75 & M-59/UNIVERSITY/ CHRYSLER TECH CENTER. IMMEDIATE OCCUPANCY. VERIFIED EMPLOYMENT. INCOMES MUST BE 3 TIMES OF THE RENT. APPLY VIA RENTSPREE. 1.5 MOS SECURITY DEPOSIT. $350 NON-REFUND PREP FEE. $100 APPLICATION FEE. PREFER LONGER TERMS. NO PETS. USE OUR APPLICATION. A MUST-SEE.
Townhouse Details
Home Type
- Townhome
Est. Annual Taxes
- $1,715
Year Built
- Built in 2002 | Remodeled in 2014
Home Design
- Brick Exterior Construction
- Poured Concrete
- Asphalt Roof
- Vinyl Construction Material
Interior Spaces
- 1,120 Sq Ft Home
- 1.5-Story Property
- Unfinished Basement
Kitchen
- Free-Standing Electric Range
- Microwave
- Dishwasher
- Disposal
Bedrooms and Bathrooms
- 2 Bedrooms
- 2 Full Bathrooms
Laundry
- Dryer
- Washer
Home Security
Parking
- 1 Car Direct Access Garage
- Garage Door Opener
Outdoor Features
- In Ground Pool
- Covered patio or porch
- Exterior Lighting
Utilities
- Forced Air Heating and Cooling System
- Heating System Uses Natural Gas
- Natural Gas Water Heater
- High Speed Internet
- Cable TV Available
Additional Features
- Private Entrance
- Ground Level
Listing and Financial Details
- Security Deposit $2,700
- 12 Month Lease Term
- 24 Month Lease Term
- Application Fee: 100.00
- Assessor Parcel Number 1425429118
Community Details
Overview
- No Home Owners Association
- Forester Square At Auburn Village Condo Subdivision
- On-Site Maintenance
Amenities
- Clubhouse
- Laundry Facilities
Recreation
- Community Pool
Security
- Fire Sprinkler System
Map
Source: Realcomp
MLS Number: 20251001544
APN: 14-25-429-118
- 182 Amys Walk Unit 225
- 3994 Forester Blvd Unit 87
- 3991 Forester Blvd Unit 78
- 3986 Forester Blvd Unit 91
- 195 Jotham Ave Unit 210
- 164 Jotham Ave
- 3923 Maple Ln
- 3947 Trailway Commons Cir
- 351 N Squirrel Rd
- 3317 Parkways Blvd
- 3315 Parkways Blvd
- 265 S Grey Rd
- 3061 Auburn Rd
- 3845 Beechcrest
- 3565 Heron Ridge Dr
- 3180 Eastwood Dr
- 34 Cross St
- 3479 Blue Heron Ln
- 3423 Nichols Rd
- 3075 Waukegan St
- 3986 Forester Blvd Unit 91
- 227 Jotham Ave Unit 200
- 124 Optimist Ct
- 3500 Fountain Ln
- 201 N Squirrel Rd
- 17 N Squirrel Rd
- 3576 Marketplace Cir
- 3358-3384 Auburn Rd
- 3430 Primary St
- 3280 S Adams Rd
- 3300 Auburn Rd
- 3250 Auburn Rd
- 3617 S Adams Rd
- 3079 Kenwood Dr
- 2900 W Hamlin Rd
- 580 Bloomfield Village Blvd
- 3161 Bloomfield Ln
- 1210 Ashover Dr
- 3200 S Blvd
- 841 Bloomfield Village Blvd Unit H
