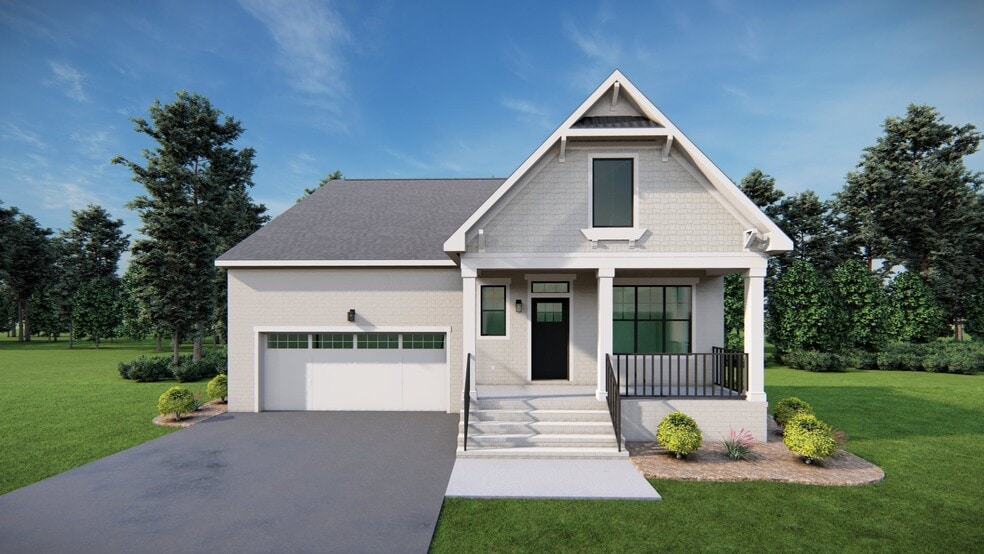NEW CONSTRUCTION
AVAILABLE
Verified badge confirms data from builder
3932 Lantern View Place Glen Allen, VA 23060
West Broad VillageEstimated payment $6,541/month
Total Views
22,517
3
Beds
3.5
Baths
2,956
Sq Ft
$338
Price per Sq Ft
Highlights
- New Construction
- Clubhouse
- Community Pool
- Colonial Trail Elementary School Rated A-
- Pond in Community
- Community Playground
About This Home
The Belmont Terrace is a 2 story new home floor plan with 3 bedrooms, 3.5 bathrooms, and a 2-car garage. This unique plan allows you to enter on the main floor which features a foyer and study. Continue to an open-flowing kitchen, dining room and living room perfect for entertaining. The primary bedroom suite is also on this level with a luxurious walk-in closet and spacious primary bathroom. There is also a convenient second bedroom and full bath. You’ll head down the stairs to the terrace level which features a large rec area, play/media room, third bedroom, full bath, and two unfinished conditioned storage areas.
Sales Office
Hours
| Monday |
11:00 AM - 5:00 PM
|
| Tuesday - Wednesday |
Closed
|
| Thursday - Friday |
11:00 AM - 5:00 PM
|
| Saturday - Sunday |
12:00 PM - 5:00 PM
|
Sales Team
Tiffanie Lohr
Office Address
This address is an offsite sales center.
12300 Garnet Parke Cir
Glen Allen, VA 23059
Driving Directions
Home Details
Home Type
- Single Family
HOA Fees
- $300 Monthly HOA Fees
Parking
- 2 Car Garage
Taxes
- Special Tax
Home Design
- New Construction
Bedrooms and Bathrooms
- 3 Bedrooms
Community Details
Overview
- Pond in Community
Amenities
- Clubhouse
Recreation
- Community Playground
- Community Pool
- Trails
Map
About the Builder
At Eagle, they do more than build homes and communities, they create places that celebrate life's moments by bringing people together and closer to what matters. And they have been doing it for over 40 years.
Since 1984, their values have guided their commitment to excellence and passion for crafting experiences that transcend construction. They bring a dynamic team of diverse talents to everything we build; one united by an extraordinary dedication to exceptional quality delivered with a personal touch. More than their philosophy, it's the Eagle Promise that lives at the heart of everything they do.
Nearby Homes
- 3928 Lantern View Place
- West Broad Village
- West Broad Village
- Sadler Square
- 11568 Chapman Mill Dr
- 11464 Sligo Dr
- 0 Sligo Dr
- 11468 Sligo Dr
- 0 Belfast Rd Unit 2511329
- Nantucket Mews
- Innsbrook Square Townhomes
- 4444 Dominion Forest Cir
- 12147 Morning Walk
- 5304 Twisting Vine Ln Unit 203
- Shire Walk
- 5309 Twisting Vine Ln Unit 104
- 5309 Twisting Vine Ln Unit 203
- 5309 Twisting Vine Ln Unit 103
- 5309 Twisting Vine Ln Unit 204
- 5309 Twisting Vine Ln Unit 201

