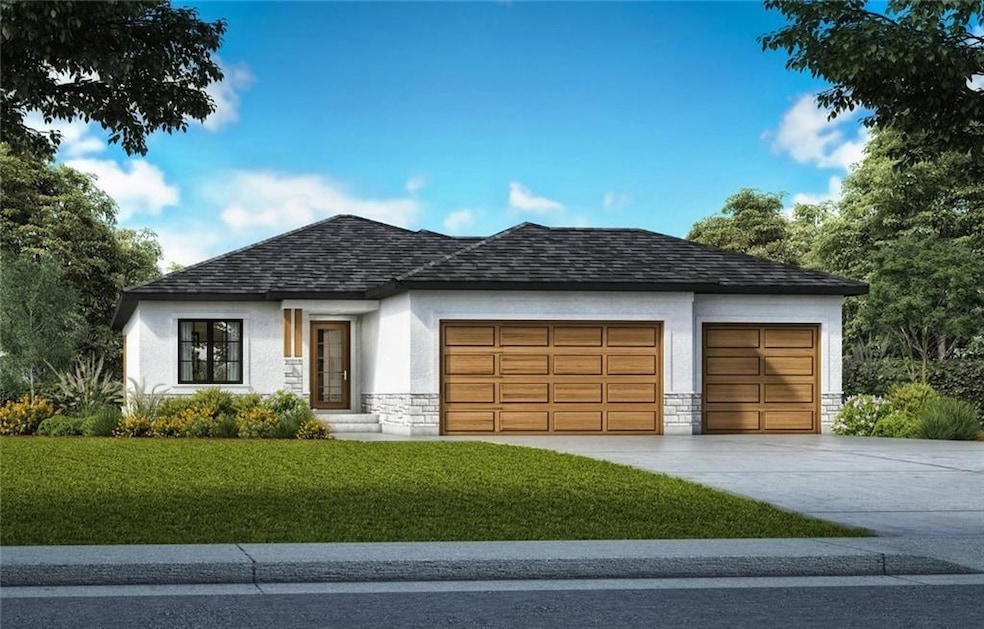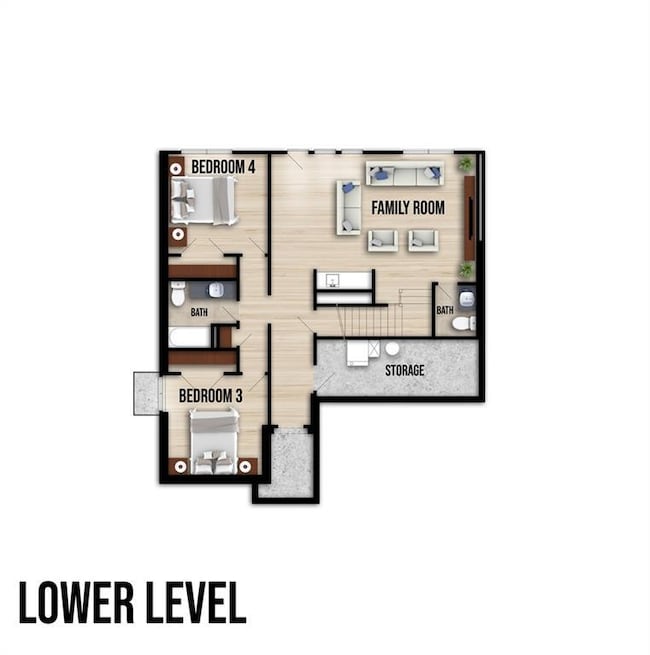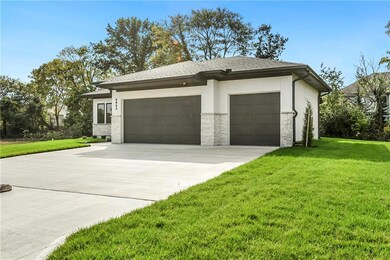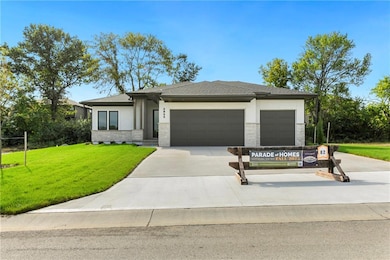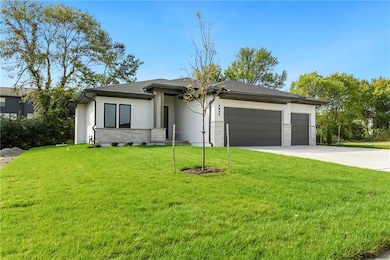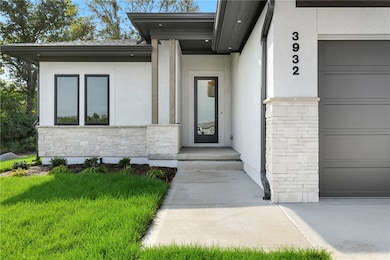
3932 SW Flintrock Dr Lee's Summit, MO 64082
Estimated payment $3,856/month
Highlights
- Lake Privileges
- Custom Closet System
- Wood Flooring
- Summit Pointe Elementary School Rated A
- Ranch Style House
- Community Pool
About This Home
Simplify your life with an ALL NEW CUSTOM home, in Napa Valley of Lee's Summit. This Beautiful New Construction Ranch/Reverse Plan, The Ashton II, has a 3 Car Garage with 4 Bedrooms, 3 Bathrooms. Large Open floor plan with 11 ft ceilings, custom cabinets in kitchen and bathrooms, Along with granite counter-tops and walk-in pantry. Amazing Primary Suite & Bath with walk-in closet & laundry room on main level with access from Primary bedroom closet. Full finished basement. Looking to "right-size, down-size or lock & leave"? This is the place for you! *** Simulated photos of another home***
Listing Agent
ReeceNichols - Lees Summit Brokerage Phone: 816-210-6101 Listed on: 06/27/2025

Co-Listing Agent
ReeceNichols - Lees Summit Brokerage Phone: 816-210-6101 License #1999118586
Home Details
Home Type
- Single Family
Year Built
- Built in 2025
Lot Details
- 0.32 Acre Lot
- Paved or Partially Paved Lot
- Level Lot
- Sprinkler System
- Many Trees
HOA Fees
- $57 Monthly HOA Fees
Parking
- 3 Car Attached Garage
- Front Facing Garage
Home Design
- Ranch Style House
- Traditional Architecture
- Concrete Foundation
- Frame Construction
- Composition Roof
Interior Spaces
- Ceiling Fan
- Gas Fireplace
- Thermal Windows
- Living Room with Fireplace
- Home Office
Kitchen
- Breakfast Area or Nook
- Eat-In Kitchen
- Gas Range
- Microwave
- Dishwasher
- Stainless Steel Appliances
- Kitchen Island
- Disposal
Flooring
- Wood
- Carpet
- Tile
Bedrooms and Bathrooms
- 4 Bedrooms
- Custom Closet System
- Walk-In Closet
- 3 Full Bathrooms
Laundry
- Laundry Room
- Laundry on main level
Basement
- Basement Fills Entire Space Under The House
- Sump Pump
- Bedroom in Basement
Home Security
- Smart Thermostat
- Fire and Smoke Detector
Eco-Friendly Details
- Energy-Efficient Appliances
- Energy-Efficient HVAC
Outdoor Features
- Lake Privileges
- Covered Patio or Porch
- Playground
Utilities
- Forced Air Heating and Cooling System
- Vented Exhaust Fan
- Heating System Uses Natural Gas
Listing and Financial Details
- $0 special tax assessment
Community Details
Overview
- Association fees include trash
- Napa Valley Association
- Napa Valley Subdivision, The Ashton II Floorplan
Amenities
- Party Room
Recreation
- Community Pool
- Trails
Map
Home Values in the Area
Average Home Value in this Area
Property History
| Date | Event | Price | List to Sale | Price per Sq Ft |
|---|---|---|---|---|
| 06/27/2025 06/27/25 | For Sale | $619,000 | -- | $242 / Sq Ft |
About the Listing Agent
Roger Deines' Other Listings
Source: Heartland MLS
MLS Number: 2559225
- 3940 SW Flintrock Dr
- 3925 SW Flintrock Dr
- 3916 SW Flintrock Dr
- 3904 SW Flintrock Dr
- 1937 SW Merryman Dr
- 4244 SW Stoney Brook Dr
- 3920 SW Stoney Brook Dr
- 3904 SW Stoney Brook Dr
- 3796 SW Boulder Dr
- 4404 SW Flintrock Dr
- 1917 SW Hightown Dr
- 1921 SW Hightown Dr
- 1925 SW Hightown Dr
- 1929 SW Hightown Dr
- 3764 SW Boulder Dr
- 1937 SW Hightown Dr
- 4421 SW Grindstone Cir
- 4407 SW Briarbrook Dr
- 4420 SW Grindstone Cir
- 1933 SW Merryman Dr
- 1318 SW Manor Lake Dr
- 700 SW Lemans Ln
- 232 SW Chartwell Cir
- 4050 SW La Harve Dr
- 3906 SW Chartwell Ct
- 3500 SW Hollywood Dr
- 1410 Zennor Ct
- 2220 Makayla Ln
- 1009 Peggy Dr
- 509 16th Ave S
- 306 W Sierra Dr
- 1304 Circle
- 423 Spring Branch Dr
- 703 Hamblen Rd
- 301 W Heritage Dr
- 1450 SW Winthrop Dr
- 428 Buffalo Ct
- 1442 SW Winthrop Dr
- 1436 SW Winthrop Dr
- 1517 SW Hedgewood Ln
Ask me questions while you tour the home.
