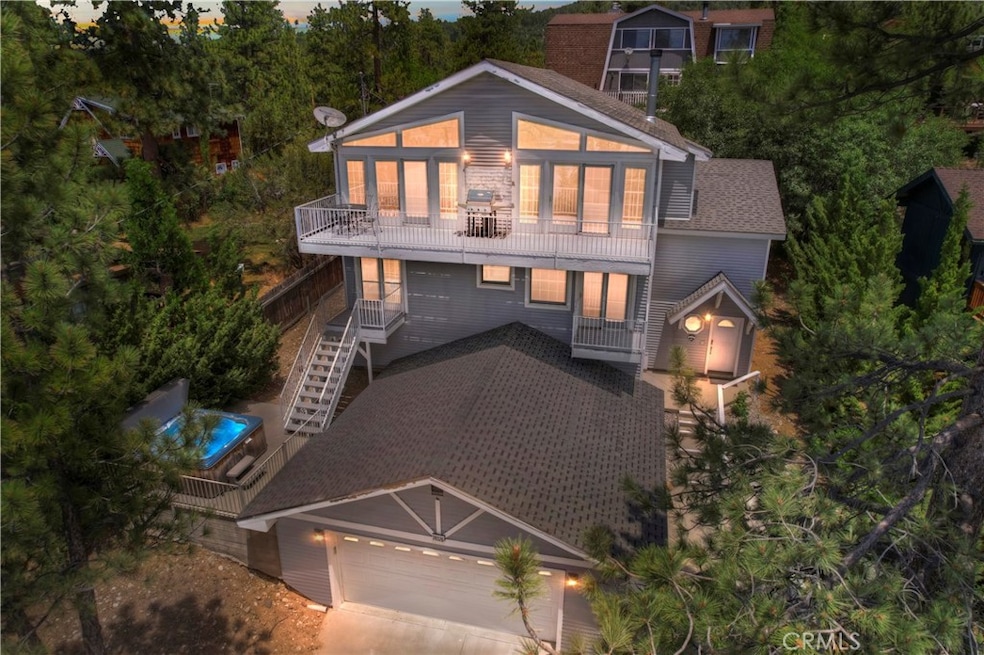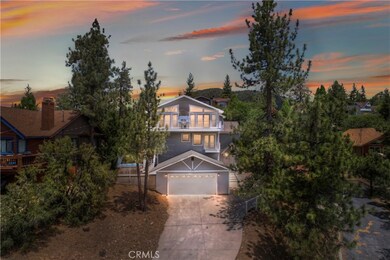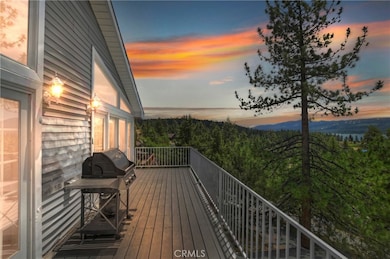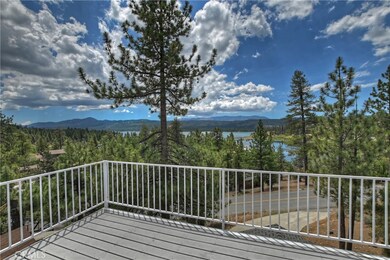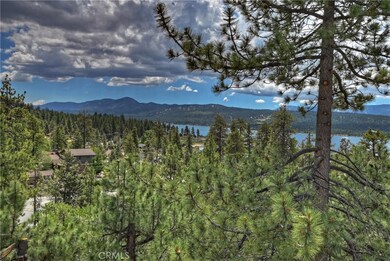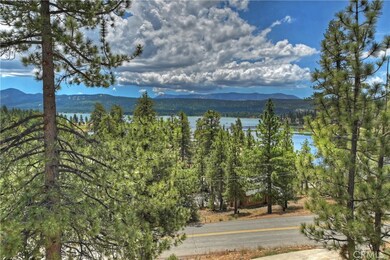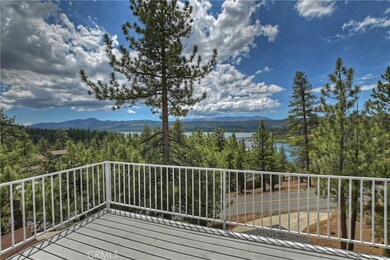
39326 Garden Place Fawnskin, CA 92333
Highlights
- Golf Course Community
- Above Ground Spa
- All Bedrooms Downstairs
- Big Bear High School Rated A-
- Fishing
- Panoramic View
About This Home
As of February 2025Behold! The ultimate location for those that are searching for the most grandiose of views ~ San Gorgonio Mountain, Big Bear Lake, Bear Mountain and Snow Summit ski slopes are all featured from this all-embracing viewpoint ~ On the main level (top floor) you will find your updated kitchen with granite counter tops, tile floors, breakfast bar that is open to the living room and your view ~ The huge living room encompasses the remainder of this level with a floor to ceiling rock fireplace, that is wood burning, the dining area, wood grain laminate flooring and a wall of windows, with two separate sliding glass doors, making the views front and center from every angle ~ As you walk through the front door you enter into the foyer with tile floors ~ On the next level you will find all 4 bedrooms, 2 bathrooms, a large double sink vanity area and a separate laundry room ~ 2 of the bedrooms have their own private balconies, one of which leads down to the patio and your hot tub ~ From the hot tub you still have views of San Gorgonio, Snow Summit and the lake ~ The driveway offers ample parking and you can utilize the 2 car garage ~ Behind the garage is a huge concrete storage area that would be perfect for storing all your summer and winter toys and gear ~ Almost right across the street from Captain John's Marina ~ If interested, this has been a great vacation rental property for the owners, grossing an average of over $60k for the last four years ~ Don't miss out, make this yours!
Last Agent to Sell the Property
KELLER WILLIAMS BIG BEAR Brokerage Phone: 909-547-4402 License #01705202 Listed on: 06/26/2024

Home Details
Home Type
- Single Family
Est. Annual Taxes
- $5,607
Year Built
- Built in 1982
Lot Details
- 8,250 Sq Ft Lot
- Wooded Lot
- Property is zoned BV/RS
Parking
- 2 Car Attached Garage
- Parking Available
- Front Facing Garage
- Up Slope from Street
- Driveway
Property Views
- Lake
- Panoramic
- Mountain
Home Design
- Custom Home
- Turnkey
- Raised Foundation
- Composition Roof
Interior Spaces
- 2,112 Sq Ft Home
- 2-Story Property
- Open Floorplan
- High Ceiling
- Wood Burning Fireplace
- Double Pane Windows
- Blinds
- Entrance Foyer
- Family Room Off Kitchen
- Living Room with Fireplace
- Living Room with Attached Deck
- Combination Dining and Living Room
- Laundry Room
Kitchen
- Open to Family Room
- Breakfast Bar
- Gas Oven
- Gas Cooktop
- <<microwave>>
- Dishwasher
- Kitchen Island
- Granite Countertops
Flooring
- Carpet
- Laminate
- Tile
Bedrooms and Bathrooms
- 4 Bedrooms
- All Bedrooms Down
- <<tubWithShowerToken>>
Outdoor Features
- Above Ground Spa
- Patio
Utilities
- Central Heating
- Heating System Uses Natural Gas
- Heating System Uses Wood
- Natural Gas Connected
- Gas Water Heater
Listing and Financial Details
- Tax Lot 131
- Assessor Parcel Number 0304164230000
- $571 per year additional tax assessments
Community Details
Overview
- No Home Owners Association
- Community Lake
- Near a National Forest
- Mountainous Community
Recreation
- Golf Course Community
- Fishing
- Park
- Dog Park
- Horse Trails
- Hiking Trails
- Bike Trail
Ownership History
Purchase Details
Home Financials for this Owner
Home Financials are based on the most recent Mortgage that was taken out on this home.Purchase Details
Purchase Details
Purchase Details
Home Financials for this Owner
Home Financials are based on the most recent Mortgage that was taken out on this home.Purchase Details
Purchase Details
Home Financials for this Owner
Home Financials are based on the most recent Mortgage that was taken out on this home.Purchase Details
Home Financials for this Owner
Home Financials are based on the most recent Mortgage that was taken out on this home.Purchase Details
Home Financials for this Owner
Home Financials are based on the most recent Mortgage that was taken out on this home.Purchase Details
Home Financials for this Owner
Home Financials are based on the most recent Mortgage that was taken out on this home.Purchase Details
Purchase Details
Home Financials for this Owner
Home Financials are based on the most recent Mortgage that was taken out on this home.Purchase Details
Similar Homes in Fawnskin, CA
Home Values in the Area
Average Home Value in this Area
Purchase History
| Date | Type | Sale Price | Title Company |
|---|---|---|---|
| Grant Deed | $765,000 | Ticor Title | |
| Grant Deed | -- | None Listed On Document | |
| Gift Deed | -- | None Listed On Document | |
| Quit Claim Deed | -- | None Available | |
| Grant Deed | -- | Accommodation | |
| Quit Claim Deed | -- | None Available | |
| Grant Deed | $585,000 | Commonwealth Land Title Co | |
| Interfamily Deed Transfer | -- | Old Republic Title | |
| Interfamily Deed Transfer | -- | South Coast Title | |
| Interfamily Deed Transfer | -- | South Coast Title | |
| Interfamily Deed Transfer | -- | Southland Title Corporation | |
| Interfamily Deed Transfer | -- | Southland Title Corporation | |
| Interfamily Deed Transfer | -- | -- | |
| Grant Deed | $150,000 | First American Title Ins Co | |
| Quit Claim Deed | -- | First American Title Ins Co | |
| Quit Claim Deed | -- | First American Title Ins Co |
Mortgage History
| Date | Status | Loan Amount | Loan Type |
|---|---|---|---|
| Open | $607,000 | New Conventional | |
| Previous Owner | $346,750 | New Conventional | |
| Previous Owner | $417,000 | Purchase Money Mortgage | |
| Previous Owner | $300,000 | Credit Line Revolving | |
| Previous Owner | $157,000 | No Value Available | |
| Previous Owner | $160,000 | No Value Available | |
| Previous Owner | $120,000 | No Value Available |
Property History
| Date | Event | Price | Change | Sq Ft Price |
|---|---|---|---|---|
| 02/12/2025 02/12/25 | Sold | $765,000 | -4.4% | $362 / Sq Ft |
| 01/10/2025 01/10/25 | Pending | -- | -- | -- |
| 08/26/2024 08/26/24 | Price Changed | $799,900 | -4.8% | $379 / Sq Ft |
| 06/26/2024 06/26/24 | For Sale | $839,900 | -- | $398 / Sq Ft |
Tax History Compared to Growth
Tax History
| Year | Tax Paid | Tax Assessment Tax Assessment Total Assessment is a certain percentage of the fair market value that is determined by local assessors to be the total taxable value of land and additions on the property. | Land | Improvement |
|---|---|---|---|---|
| 2025 | $5,607 | $517,202 | $221,658 | $295,544 |
| 2024 | $5,607 | $507,061 | $217,312 | $289,749 |
| 2023 | $5,542 | $497,119 | $213,051 | $284,068 |
| 2022 | $5,434 | $487,372 | $208,874 | $278,498 |
| 2021 | $5,358 | $477,815 | $204,778 | $273,037 |
| 2020 | $5,470 | $472,915 | $202,678 | $270,237 |
| 2019 | $5,332 | $463,642 | $198,704 | $264,938 |
| 2018 | $5,001 | $454,551 | $194,808 | $259,743 |
| 2017 | $4,901 | $445,638 | $190,988 | $254,650 |
| 2016 | $4,800 | $436,900 | $187,243 | $249,657 |
| 2015 | $4,765 | $430,337 | $184,430 | $245,907 |
| 2014 | $4,672 | $421,907 | $180,817 | $241,090 |
Agents Affiliated with this Home
-
Will Rahill

Seller's Agent in 2025
Will Rahill
KELLER WILLIAMS BIG BEAR
(909) 547-4402
770 Total Sales
-
Joseph Pecoraro

Buyer's Agent in 2025
Joseph Pecoraro
RE/MAX
(909) 744-0850
114 Total Sales
Map
Source: California Regional Multiple Listing Service (CRMLS)
MLS Number: EV24130918
APN: 0304-164-23
- 39325 Lodge Rd
- 1010 Brookside Ln
- 39337 Garden Place
- 0 N Shore Dr Unit IG25012446
- 0 N Shore Dr Unit 32405685
- 39271 Seminole Dr
- 39226 N Shore Dr
- 1127 Crags Ln
- 1118 Bruin Trail
- 39210 N Shore Dr
- 0 Bruin Trail Unit 32300136
- 39483 N Shore Dr
- 39107 N Shore Dr
- 1019 Fawnskin Dr
- 40751 N Shore Dr
- 40751 N Shore Dr
- 40751 N Shore Dr
- 40751 N Shore Dr
- 40751 N Shore Dr
- 39474 Cline Miller Place
