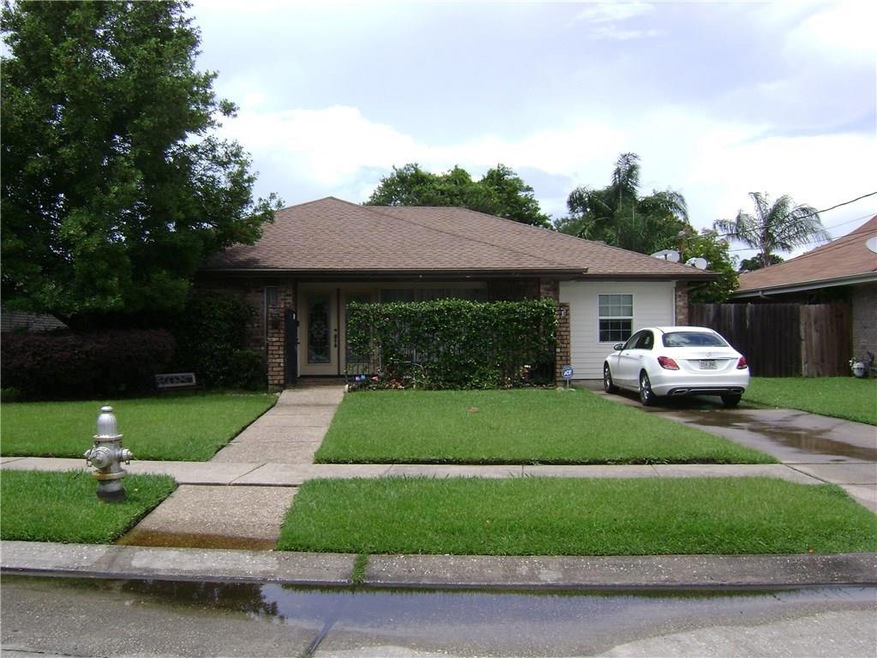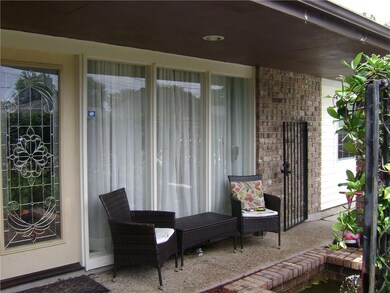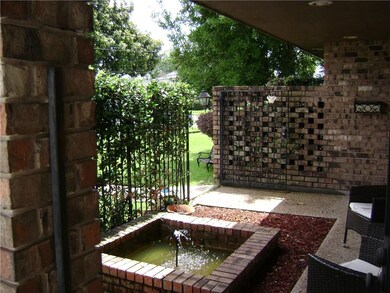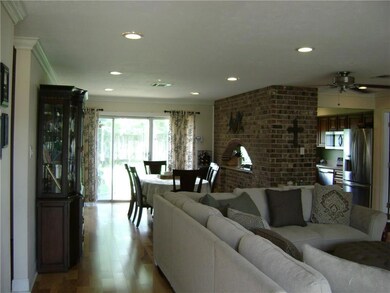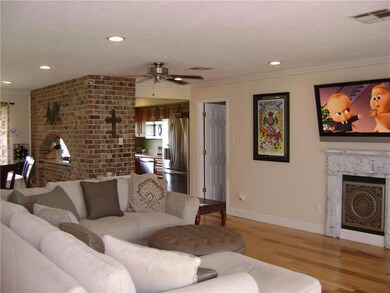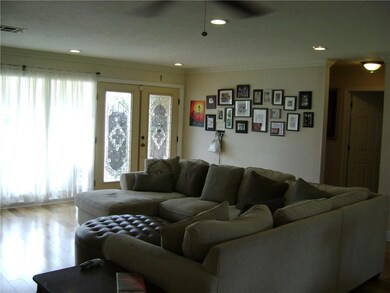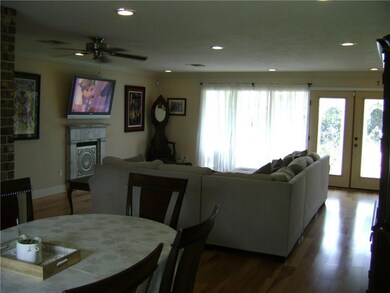
3933 Berot St Metairie, LA 70002
Ferran Place-Courtland Heights NeighborhoodHighlights
- Traditional Architecture
- Attic
- Covered patio or porch
- Metairie Academy For Advanced Studies Rated A-
- Granite Countertops
- Stainless Steel Appliances
About This Home
As of July 2019Great neighborhood off of Cleary. Large open living space. Updated kitchen has granite counters and stainless steel appliances. GE Profile range/oven has 5 burner gas cook-top and double convection oven. Both bathrooms have updated vanities. Lots of windows in living, dining and kitchen. Large playroom off of living room. 15' x 15' storage shed in yard. Appealing front courtyard entry has small water fountain.
Last Agent to Sell the Property
David Clesi
LATTER & BLUM (LATT30) License #000048857

Home Details
Home Type
- Single Family
Est. Annual Taxes
- $1,540
Year Built
- Built in 1969
Lot Details
- Lot Dimensions are 60x116
- Fenced
- Rectangular Lot
- Property is in very good condition
Parking
- Driveway
Home Design
- Traditional Architecture
- Brick Exterior Construction
- Slab Foundation
- Shingle Roof
- Asphalt Shingled Roof
Interior Spaces
- 1,856 Sq Ft Home
- Property has 1 Level
- Ceiling Fan
- Pull Down Stairs to Attic
- Dryer
Kitchen
- Oven
- Range
- Microwave
- Dishwasher
- Stainless Steel Appliances
- Granite Countertops
Bedrooms and Bathrooms
- 3 Bedrooms
- 2 Full Bathrooms
Home Security
- Home Security System
- Fire and Smoke Detector
Outdoor Features
- Covered patio or porch
- Shed
Location
- City Lot
Utilities
- One Cooling System Mounted To A Wall/Window
- Central Heating and Cooling System
- Cable TV Available
Community Details
- Manson Subdivision
Listing and Financial Details
- Assessor Parcel Number 700023933BerotDR
Ownership History
Purchase Details
Home Financials for this Owner
Home Financials are based on the most recent Mortgage that was taken out on this home.Purchase Details
Home Financials for this Owner
Home Financials are based on the most recent Mortgage that was taken out on this home.Map
Similar Homes in the area
Home Values in the Area
Average Home Value in this Area
Purchase History
| Date | Type | Sale Price | Title Company |
|---|---|---|---|
| Deed | $270,000 | Crescent Title Llc | |
| Warranty Deed | $180,000 | -- |
Mortgage History
| Date | Status | Loan Amount | Loan Type |
|---|---|---|---|
| Open | $250,000 | New Conventional | |
| Closed | $250,001 | New Conventional | |
| Previous Owner | $45,000 | Credit Line Revolving | |
| Previous Owner | $45,000 | Credit Line Revolving | |
| Previous Owner | $144,000 | New Conventional | |
| Previous Owner | $40,000 | Future Advance Clause Open End Mortgage | |
| Previous Owner | $55,000 | Credit Line Revolving |
Property History
| Date | Event | Price | Change | Sq Ft Price |
|---|---|---|---|---|
| 07/19/2019 07/19/19 | Sold | -- | -- | -- |
| 06/21/2019 06/21/19 | For Sale | $279,000 | +11.6% | $150 / Sq Ft |
| 06/29/2012 06/29/12 | Sold | -- | -- | -- |
| 05/30/2012 05/30/12 | Pending | -- | -- | -- |
| 01/12/2012 01/12/12 | For Sale | $250,000 | -- | $135 / Sq Ft |
Tax History
| Year | Tax Paid | Tax Assessment Tax Assessment Total Assessment is a certain percentage of the fair market value that is determined by local assessors to be the total taxable value of land and additions on the property. | Land | Improvement |
|---|---|---|---|---|
| 2024 | $1,540 | $25,650 | $8,580 | $17,070 |
| 2023 | $2,388 | $25,650 | $6,870 | $18,780 |
| 2022 | $3,286 | $25,650 | $6,870 | $18,780 |
| 2021 | $3,052 | $25,650 | $6,870 | $18,780 |
| 2020 | $3,030 | $25,650 | $6,870 | $18,780 |
| 2019 | $2,252 | $18,540 | $6,870 | $11,670 |
| 2018 | $1,252 | $18,540 | $6,870 | $11,670 |
| 2017 | $2,102 | $18,540 | $6,870 | $11,670 |
| 2016 | $2,062 | $18,540 | $6,870 | $11,670 |
| 2015 | $2,025 | $18,000 | $6,870 | $11,130 |
| 2014 | $2,025 | $18,000 | $6,870 | $11,130 |
Source: ROAM MLS
MLS Number: 2210318
APN: 0820031126
