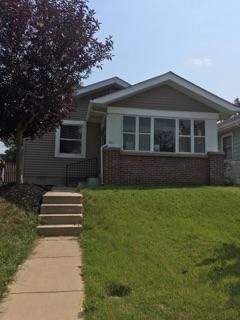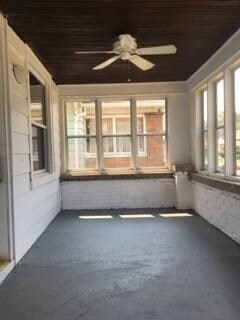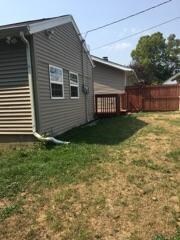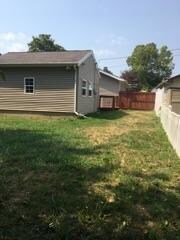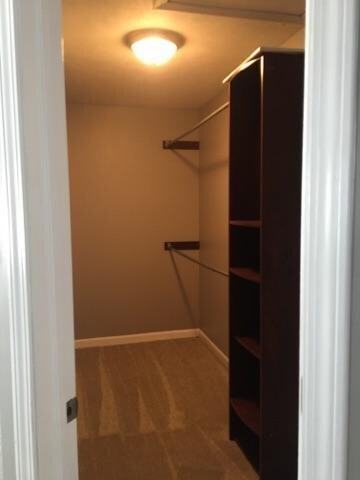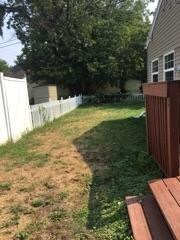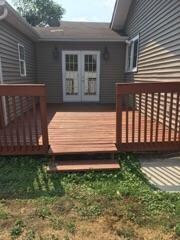
3933 Byram Ave Indianapolis, IN 46208
Butler-Tarkington/Rocky Ripple NeighborhoodAbout This Home
As of June 2025Fabulous Butler-Tarkington Area near Crown Hill! Move-In ready! Fabulous Enclosed glass porch leads into the newly renovated great room with hardwood floors! Dining area also has hardwood floors. Updated Kitchen w/tile floors, stunning sliding bar door over pantry & stainless steel appliances that includes new Dishwasher and Euro Sink!Updated second bath has tiled shower, new vanity and exposed brick. New Central Air Conditioning. Fabulous sunroom leads to a split floorplan for privacy. Master Bedroom Suite has a large walk-in closet & huge master bath with granite vanity and new shower surround. Private deck just off of the sunroom area. Fully fenced yard. Small storage shed. One of the few homes with a private driveway.
Last Agent to Sell the Property
List4Less Discount Realty License #RB14026852 Listed on: 09/05/2017
Last Buyer's Agent
Patsy Smith
Patsy Smith Real Estate Group
Home Details
Home Type
- Single Family
Est. Annual Taxes
- $1,302
Year Built
- Built in 1920
Lot Details
- 5,271 Sq Ft Lot
Home Design
- Block Foundation
- Vinyl Siding
Interior Spaces
- 1,824 Sq Ft Home
- 1-Story Property
- Attic Access Panel
- Unfinished Basement
Bedrooms and Bathrooms
- 3 Bedrooms
- 2 Full Bathrooms
Utilities
- Forced Air Heating and Cooling System
- Heating System Uses Gas
- Gas Water Heater
Community Details
- Columbia Place Subdivision
Listing and Financial Details
- Assessor Parcel Number 490614152039000801
Ownership History
Purchase Details
Home Financials for this Owner
Home Financials are based on the most recent Mortgage that was taken out on this home.Purchase Details
Purchase Details
Purchase Details
Home Financials for this Owner
Home Financials are based on the most recent Mortgage that was taken out on this home.Purchase Details
Home Financials for this Owner
Home Financials are based on the most recent Mortgage that was taken out on this home.Purchase Details
Home Financials for this Owner
Home Financials are based on the most recent Mortgage that was taken out on this home.Purchase Details
Home Financials for this Owner
Home Financials are based on the most recent Mortgage that was taken out on this home.Purchase Details
Purchase Details
Similar Homes in Indianapolis, IN
Home Values in the Area
Average Home Value in this Area
Purchase History
| Date | Type | Sale Price | Title Company |
|---|---|---|---|
| Deed | $115,000 | -- | |
| Deed | $115,000 | First American Title | |
| Deed | $60,000 | -- | |
| Deed | $60,000 | -- | |
| Deed | $63,000 | -- | |
| Warranty Deed | -- | Investors Titlecorp | |
| Quit Claim Deed | -- | None Available | |
| Warranty Deed | -- | None Available | |
| Special Warranty Deed | -- | None Available | |
| Sheriffs Deed | $98,044 | None Available | |
| Quit Claim Deed | -- | None Available |
Mortgage History
| Date | Status | Loan Amount | Loan Type |
|---|---|---|---|
| Open | $112,570 | New Conventional | |
| Closed | $122,917 | FHA | |
| Previous Owner | $76,095 | FHA | |
| Previous Owner | $0 | Stand Alone Second | |
| Previous Owner | $90,000 | New Conventional | |
| Previous Owner | $87,000 | Future Advance Clause Open End Mortgage |
Property History
| Date | Event | Price | Change | Sq Ft Price |
|---|---|---|---|---|
| 06/02/2025 06/02/25 | Sold | $220,000 | -5.6% | $158 / Sq Ft |
| 03/13/2025 03/13/25 | Pending | -- | -- | -- |
| 03/07/2025 03/07/25 | Price Changed | $233,000 | -0.7% | $167 / Sq Ft |
| 02/07/2025 02/07/25 | For Sale | $234,700 | +104.1% | $169 / Sq Ft |
| 11/17/2017 11/17/17 | Sold | $115,000 | +0.1% | $63 / Sq Ft |
| 10/21/2017 10/21/17 | Pending | -- | -- | -- |
| 09/25/2017 09/25/17 | Price Changed | $114,900 | -4.2% | $63 / Sq Ft |
| 09/05/2017 09/05/17 | For Sale | $119,900 | -- | $66 / Sq Ft |
Tax History Compared to Growth
Tax History
| Year | Tax Paid | Tax Assessment Tax Assessment Total Assessment is a certain percentage of the fair market value that is determined by local assessors to be the total taxable value of land and additions on the property. | Land | Improvement |
|---|---|---|---|---|
| 2024 | $2,398 | $197,600 | $20,800 | $176,800 |
| 2023 | $2,398 | $197,600 | $20,800 | $176,800 |
| 2022 | $2,065 | $197,600 | $20,800 | $176,800 |
| 2021 | $1,539 | $129,500 | $4,400 | $125,100 |
| 2020 | $1,330 | $116,900 | $4,400 | $112,500 |
| 2019 | $1,348 | $116,900 | $4,400 | $112,500 |
| 2018 | $1,384 | $116,900 | $4,400 | $112,500 |
| 2017 | $734 | $88,300 | $4,400 | $83,900 |
| 2016 | $651 | $85,500 | $4,400 | $81,100 |
| 2014 | $495 | $77,200 | $4,400 | $72,800 |
| 2013 | $536 | $77,200 | $4,400 | $72,800 |
Agents Affiliated with this Home
-
Mark Branch

Seller's Agent in 2025
Mark Branch
Highgarden Real Estate
(317) 403-4397
6 in this area
383 Total Sales
-
Carly Jones
C
Seller Co-Listing Agent in 2025
Carly Jones
Highgarden Real Estate
1 in this area
6 Total Sales
-
Jillian Holloway
J
Buyer's Agent in 2025
Jillian Holloway
F.C. Tucker Company
1 in this area
19 Total Sales
-
Gary Bieberich

Seller's Agent in 2017
Gary Bieberich
List4Less Discount Realty
(317) 716-3733
41 Total Sales
-

Buyer's Agent in 2017
Patsy Smith
Patsy Smith Real Estate Group
(317) 459-2933
-
L
Buyer Co-Listing Agent in 2017
Lloyd Smith
F.C. Tucker Company
Map
Source: MIBOR Broker Listing Cooperative®
MLS Number: MBR21511032
APN: 49-06-14-152-039.000-801
- 505 W 40th St
- 517 Bernard Ave
- 617 W 39th St
- 621 W 39th St
- 4017 Clarendon Rd
- 4050 Byram Ave
- 3907 Rookwood Ave
- 3816 Rookwood Ave
- 3805 Byram Ave
- 4077 Rookwood Ave
- 502 W 38th St
- 332 Northern Ave
- 3845 Cornelius Ave
- 402 W 38th St
- 4137 Rookwood Ave
- 4041 Boulevard Place
- 4205 Rookwood Ave
- 4224 Cornelius Ave
- 4244 Rookwood Ave
- 3902 N Capitol Ave
