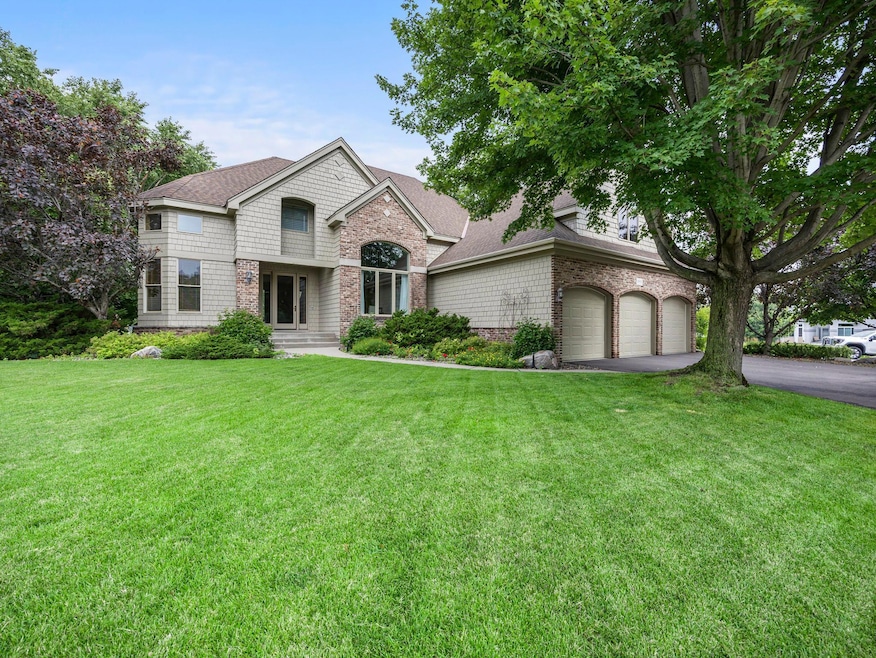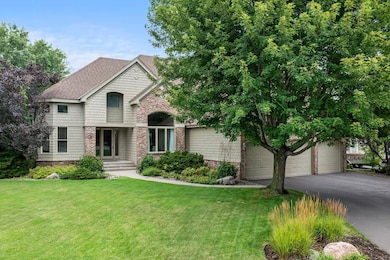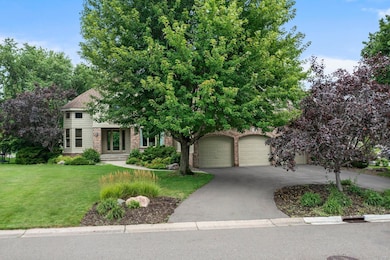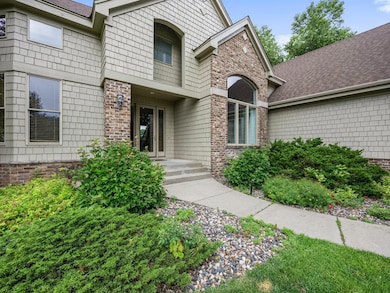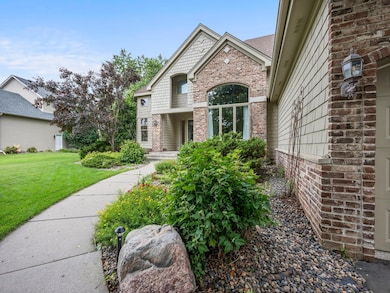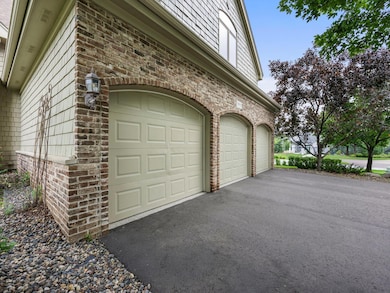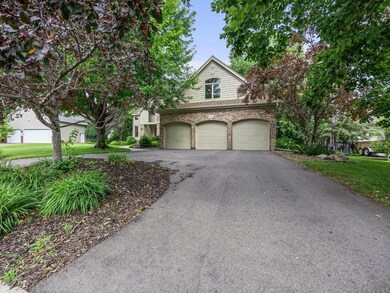3933 Donegal Way Saint Paul, MN 55122
Estimated payment $4,870/month
Highlights
- Family Room with Fireplace
- Hearth Room
- Home Gym
- Deerwood Elementary School Rated A-
- Home Office
- Workshop
About This Home
Stunning Two-Story Home on Quiet Cul-de-Sac Near Blackhawk Park! Nestled on a peaceful dead-end street just minutes from Blackhawk Park, this exceptional two-story home offers the perfect blend of space, style, and functionality. Step into the grand open entryway that flows effortlessly into a sunlit living room and versatile front room with a beautiful view of the open staircase. Double doors lead to a main-floor den featuring a built-in desk and ample storage. The large formal dining room shines with natural light through an oversized window and includes a built-in buffet for elegant entertaining. The heart of the home is the open-concept kitchen, informal dining area, and family room, all featuring gleaming hardwood floors. The kitchen boasts granite countertops, tile backsplash, abundant cabinetry, and a generous breakfast bar. Patio doors lead to a private deck, flooding the space with sunlight. The cozy informal dining nook features built-in bench seating and custom cabinetry for even more storage. The inviting hearthroom offers a warm gas fireplace framed by built-in shelving and cabinetry, flanked by charming piano windows that add architectural interest. A second staircase from this room leads to the upper level. A convenient half bath completes the main floor. Upstairs, you’ll find 4 generously sized bedrooms, a built-in study nook on the landing, and a full bath with dual sinks & neutral tile. The spacious primary suite includes a walk-in closet with a custom organizer and a luxurious private bath with dual vanities, soaking tub, & separate walk-in shower. The walkout lower level is an entertainer’s dream—featuring a massive rec room with sliding doors to a paver patio, a full wet bar with appliances, and space for gatherings large or small. There’s also a dedicated exercise area, a 3⁄4 bath, and a large unfinished workshop/storage (possible 5th BR) with built-in cabinets and shelving. If additional storage space is needed, let's not forget about the attached triple garage with epoxy flooring! This thoughtfully designed home offers comfort, functionality, and style—truly something for everyone!
Home Details
Home Type
- Single Family
Est. Annual Taxes
- $9,102
Year Built
- Built in 1998
Lot Details
- 0.29 Acre Lot
- Lot Dimensions are 153x44x187x107
- Many Trees
HOA Fees
- $19 Monthly HOA Fees
Parking
- 3 Car Attached Garage
- Garage Door Opener
Home Design
- Shake Siding
Interior Spaces
- 2-Story Property
- Gas Fireplace
- Family Room with Fireplace
- 2 Fireplaces
- Living Room with Fireplace
- Dining Room
- Home Office
- Workshop
- Home Gym
Kitchen
- Hearth Room
- Range
- Microwave
- Dishwasher
- Disposal
- The kitchen features windows
Bedrooms and Bathrooms
- 4 Bedrooms
- Soaking Tub
Laundry
- Dryer
- Washer
Finished Basement
- Walk-Out Basement
- Basement Fills Entire Space Under The House
- Basement Storage
- Natural lighting in basement
Utilities
- Forced Air Heating and Cooling System
- 200+ Amp Service
Community Details
- Self Managed Steve Schwanke Association, Phone Number (612) 968-2586
- Murphy Farm Subdivision
Listing and Financial Details
- Assessor Parcel Number 104950002050
Map
Home Values in the Area
Average Home Value in this Area
Tax History
| Year | Tax Paid | Tax Assessment Tax Assessment Total Assessment is a certain percentage of the fair market value that is determined by local assessors to be the total taxable value of land and additions on the property. | Land | Improvement |
|---|---|---|---|---|
| 2024 | $8,460 | $773,600 | $195,400 | $578,200 |
| 2023 | $8,460 | $736,300 | $196,000 | $540,300 |
| 2022 | $7,800 | $753,000 | $214,500 | $538,500 |
| 2021 | $7,372 | $664,100 | $186,500 | $477,600 |
| 2020 | $7,376 | $618,500 | $177,700 | $440,800 |
| 2019 | $6,965 | $604,600 | $169,200 | $435,400 |
| 2018 | $6,665 | $600,400 | $161,200 | $439,200 |
| 2017 | $7,192 | $561,600 | $153,500 | $408,100 |
| 2016 | $7,399 | $575,100 | $146,200 | $428,900 |
| 2015 | $6,846 | $584,800 | $146,200 | $438,600 |
| 2014 | -- | $554,900 | $142,200 | $412,700 |
| 2013 | -- | $512,900 | $129,000 | $383,900 |
Property History
| Date | Event | Price | List to Sale | Price per Sq Ft |
|---|---|---|---|---|
| 11/03/2025 11/03/25 | Pending | -- | -- | -- |
| 10/15/2025 10/15/25 | Price Changed | $774,900 | -1.9% | $164 / Sq Ft |
| 09/25/2025 09/25/25 | Price Changed | $789,900 | -1.3% | $168 / Sq Ft |
| 09/05/2025 09/05/25 | Price Changed | $799,900 | -1.9% | $170 / Sq Ft |
| 08/14/2025 08/14/25 | Price Changed | $815,000 | -1.2% | $173 / Sq Ft |
| 07/18/2025 07/18/25 | For Sale | $824,900 | -- | $175 / Sq Ft |
Purchase History
| Date | Type | Sale Price | Title Company |
|---|---|---|---|
| Deed | $799,900 | -- | |
| Warranty Deed | $472,044 | -- | |
| Warranty Deed | $69,900 | -- |
Mortgage History
| Date | Status | Loan Amount | Loan Type |
|---|---|---|---|
| Open | $622,969 | New Conventional |
Source: NorthstarMLS
MLS Number: 6757479
APN: 10-49500-02-050
- 3958 Riverton Ave
- 1630 Murphy Pkwy
- 1573 Johnny Cake Alcove
- 1769 Serpentine Dr
- 1680 Oakbrooke Ct
- 1536 Stonewood Ln
- 1776 Gabbro Trail
- 3778 Grey Dove Ln
- 4100 Meadowlark Ln
- 1730 Flamingo Dr
- 4143 Meadowlark Point
- 1656 Oakbrooke Way
- 3907 Mica Trail
- 1497 Kings Wood Rd
- 4088 Halite Ln
- 1855 Silver Bell Rd Unit 314
- 1855 Silver Bell Rd Unit 120
- 3650 Knoll Ridge Dr
- 1443 Cutters Ln
- 1871 Silver Bell Rd Unit 317
