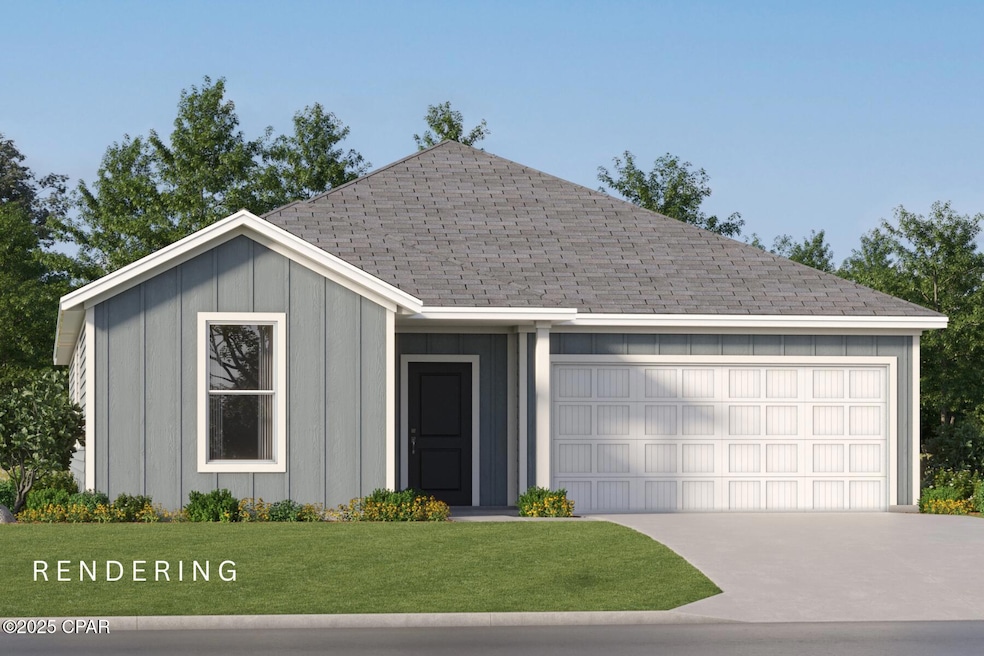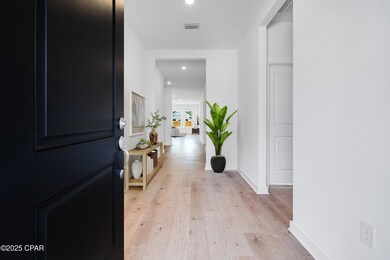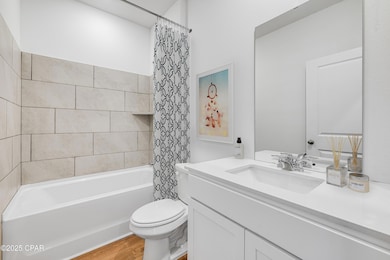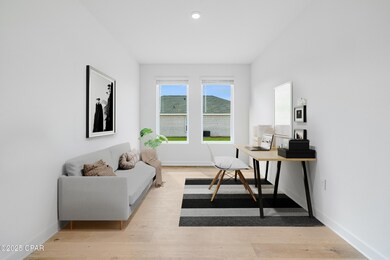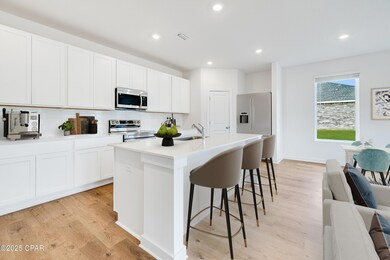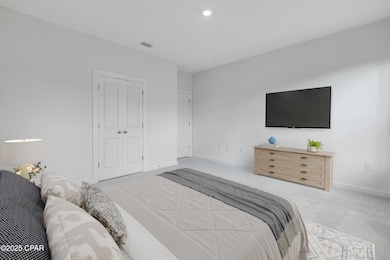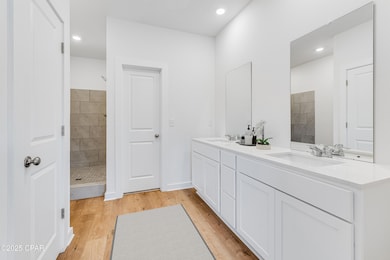3933 Lombard St Unit Homesite 56 Panama City, FL 32404
Estimated payment $1,994/month
Highlights
- New Construction
- Bonus Room
- 2 Car Attached Garage
- Contemporary Architecture
- Covered Patio or Porch
- Interior Lot
About This Home
The Joplin floorplan offers a total 3 bedrooms and 2 baths with an office (or flex space)!, large walk-in closet in Owner's Suite and large dining nook at a very spacious 1891 square feet. Features in the home include (but are not limited to) 2 car garage, beautiful open kitchen with huge pantry, upgraded quartz countertops, white shaker style cabinets, and stainless steel appliances. Owner's Bath includes large TILED walk-in shower, double vanity and large walk-in closet. Large closets in secondary bedrooms as well. Please note this home is under construction. Floorplan layout and elevation rendering in photos section are for reference only. Actual colors, finishes and options may vary.
Home Details
Home Type
- Single Family
Year Built
- Built in 2025 | New Construction
Lot Details
- 6,000 Sq Ft Lot
- Lot Dimensions are 50x120
- Interior Lot
- Cleared Lot
Parking
- 2 Car Attached Garage
- Garage Door Opener
- Driveway
Home Design
- Contemporary Architecture
- HardiePlank Type
Interior Spaces
- Recessed Lighting
- Double Pane Windows
- Living Room
- Dining Room
- Bonus Room
Kitchen
- Microwave
- Plumbed For Ice Maker
- Dishwasher
- Disposal
Bedrooms and Bathrooms
- 3 Bedrooms
- 2 Full Bathrooms
Schools
- Cedar Grove Elementary School
- Merritt Brown Middle School
- Bay High School
Utilities
- Cooling Available
- Heat Pump System
- Underground Utilities
Additional Features
- Accessible Common Area
- Covered Patio or Porch
Community Details
- Property has a Home Owners Association
- Association fees include management
- Magnolia Heights Subdivision
Map
Home Values in the Area
Average Home Value in this Area
Property History
| Date | Event | Price | List to Sale | Price per Sq Ft |
|---|---|---|---|---|
| 11/15/2025 11/15/25 | Pending | -- | -- | -- |
| 11/07/2025 11/07/25 | Price Changed | $317,990 | -0.6% | $168 / Sq Ft |
| 11/02/2025 11/02/25 | Price Changed | $319,990 | -3.0% | $169 / Sq Ft |
| 10/15/2025 10/15/25 | Price Changed | $329,990 | -1.2% | $175 / Sq Ft |
| 10/06/2025 10/06/25 | Price Changed | $333,990 | -1.8% | $177 / Sq Ft |
| 08/17/2025 08/17/25 | For Sale | $339,990 | -- | $180 / Sq Ft |
Source: Central Panhandle Association of REALTORS®
MLS Number: 779945
- 3929 Lombard St Unit Homesite 57
- 3937 Lombard St Unit 55
- 3937 Lombard St
- 3940 Alwyn Cashe Ave Unit Homesite 73
- 3940 Alwyn Cashe Ave
- 3925 Lombard St
- 3925 Lombard St Unit Homesite 58
- 3928 Alwyn Cashe Ave
- 3928 Alwyn Cashe Ave Unit Homesite 70
- 3917 Lombard St
- 3938 Lombard St
- 3938 Lombard St Unit HS 10
- 3938 Lombard St Unit Homesite 10
- 3934 Lombard St
- 3934 Lombard St Unit Homesite 11
- 3535 Cedar Park Dr
- 3219 Lindsey St
- 3665 Cedar Park Dr
- 3500 A St
- 3695 Cedar Park Dr
- 3214 Caitlin St
- 105 Aleczander Preserve Ct
- 3127 B St
- 3848 Redbud Way
- 3787 Basal St
- 3545 Mill Point Cove
- 2703 Largo Ave
- 2612 Oakmont Dr
- 4216 Barber St
- 3996 Silver Spur Rd
- 4011 Silver Spur Rd
- 4028 Silver Spur Rd
- 4210 Florence Tolsma Way
- 3126 E Baldwin Rd
- 4004 Brighton Blvd
- 3555 Brentwood Place
- 3549 Brentwood Place
- 2914 Sequoia Ave
- 2912 Sequoia Ave
- 2609 Outlaws Way
