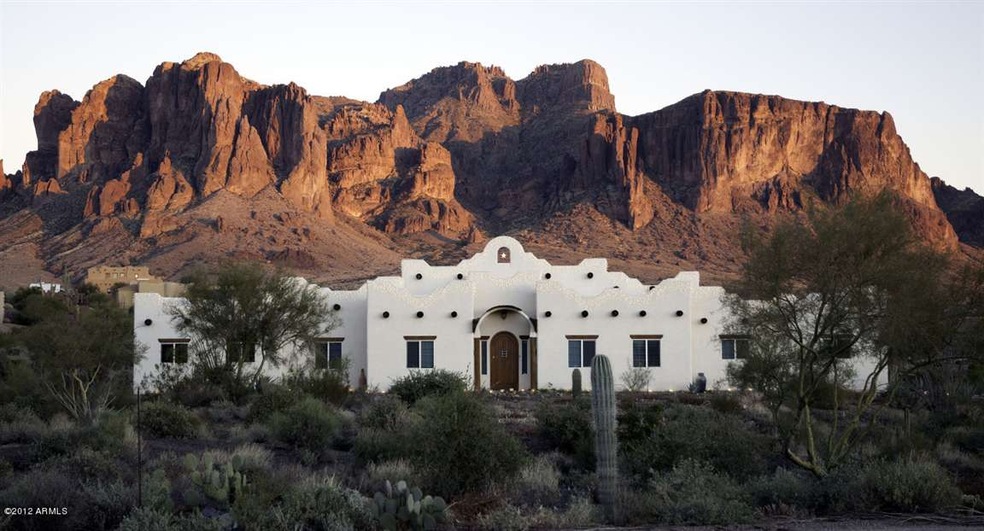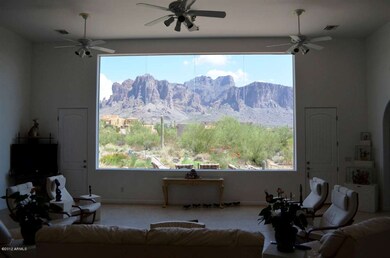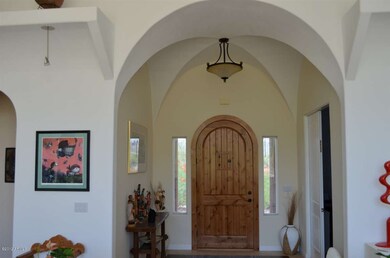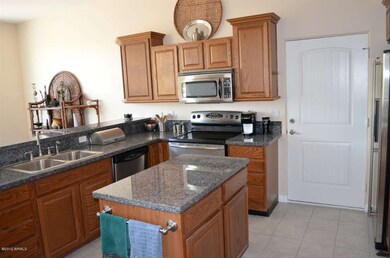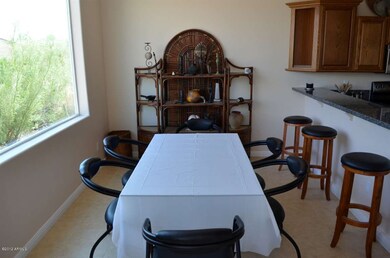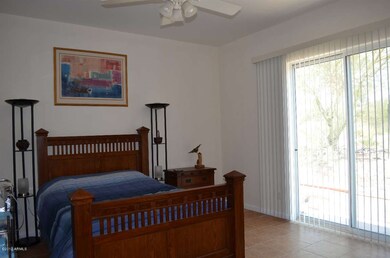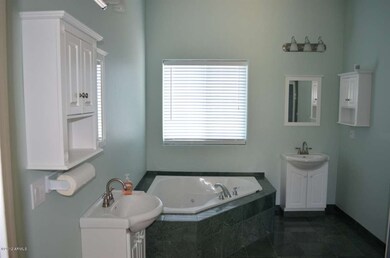
3933 N Nodak Rd Apache Junction, AZ 85119
Highlights
- City Lights View
- Santa Fe Architecture
- Granite Countertops
- 1.25 Acre Lot
- Hydromassage or Jetted Bathtub
- No HOA
About This Home
As of April 2015Views!Views!Views!Amazing.This home was carefully positioned at the foot of Superstition Mountain.Wall to wall, floor to ceiling windows bringing a magnificent panorama of this Arizona landmark into your living area and make it part of your everyday life.Even the master bedroom has its own version.Home is a thought of traditional Southwest.The desert landscaping can be enjoyed by taking a stroll through the delightful rock-lined paths.His & hers garages provide plenty of room for vehicles,toys and storage.Everything was well thought out to have the most energy efficient home by wrapping it with plywood,foil and extra insulation and windows are milgard and 2 heating/cooling zones.Granite kitchen counters and island.Roof recoated at year 2012,14ft ceilings,floor made of marble & granite.
Last Agent to Sell the Property
Just Selling AZ Brokerage Phone: 480-983-3606 License #BR543003000 Listed on: 09/07/2012
Last Buyer's Agent
Wanda House
Russ Lyon Sotheby's International Realty License #SA535449000
Home Details
Home Type
- Single Family
Est. Annual Taxes
- $1,878
Year Built
- Built in 2005
Lot Details
- 1.25 Acre Lot
- Desert faces the front and back of the property
- Partially Fenced Property
- Backyard Sprinklers
- Sprinklers on Timer
Parking
- 3 Car Garage
- Garage Door Opener
Property Views
- City Lights
- Mountain
Home Design
- Santa Fe Architecture
- Wood Frame Construction
- Tile Roof
- Foam Roof
- Stucco
Interior Spaces
- 2,184 Sq Ft Home
- 1-Story Property
- Ceiling height of 9 feet or more
- Ceiling Fan
- Solar Screens
Kitchen
- Built-In Microwave
- Kitchen Island
- Granite Countertops
Flooring
- Stone
- Tile
Bedrooms and Bathrooms
- 3 Bedrooms
- 2 Bathrooms
- Dual Vanity Sinks in Primary Bathroom
- Hydromassage or Jetted Bathtub
- Bathtub With Separate Shower Stall
Schools
- Desert Vista Elementary School
- Cactus Canyon Junior High
- Apache Junction High School
Utilities
- Refrigerated Cooling System
- Zoned Heating
- Water Filtration System
- Septic Tank
- High Speed Internet
- Cable TV Available
Additional Features
- No Interior Steps
- Patio
Community Details
- No Home Owners Association
- Association fees include no fees
- Metes And Bounds Subdivision, Custom Floorplan
Listing and Financial Details
- Assessor Parcel Number 100-16-008
Ownership History
Purchase Details
Home Financials for this Owner
Home Financials are based on the most recent Mortgage that was taken out on this home.Purchase Details
Home Financials for this Owner
Home Financials are based on the most recent Mortgage that was taken out on this home.Purchase Details
Home Financials for this Owner
Home Financials are based on the most recent Mortgage that was taken out on this home.Purchase Details
Home Financials for this Owner
Home Financials are based on the most recent Mortgage that was taken out on this home.Purchase Details
Home Financials for this Owner
Home Financials are based on the most recent Mortgage that was taken out on this home.Purchase Details
Similar Homes in Apache Junction, AZ
Home Values in the Area
Average Home Value in this Area
Purchase History
| Date | Type | Sale Price | Title Company |
|---|---|---|---|
| Interfamily Deed Transfer | -- | None Available | |
| Interfamily Deed Transfer | -- | American Title Service Agenc | |
| Warranty Deed | $370,000 | American Title Service Agenc | |
| Warranty Deed | $325,000 | Stewart Title & Trust Of Pho | |
| Warranty Deed | $25,000 | First American Title | |
| Cash Sale Deed | $23,000 | First American Title |
Mortgage History
| Date | Status | Loan Amount | Loan Type |
|---|---|---|---|
| Open | $339,000 | New Conventional | |
| Closed | $370,000 | VA | |
| Previous Owner | $260,000 | New Conventional | |
| Previous Owner | $238,300 | New Conventional | |
| Previous Owner | $250,000 | Unknown | |
| Previous Owner | $20,000 | Seller Take Back |
Property History
| Date | Event | Price | Change | Sq Ft Price |
|---|---|---|---|---|
| 04/06/2015 04/06/15 | Sold | $370,000 | -1.3% | $169 / Sq Ft |
| 01/26/2015 01/26/15 | For Sale | $375,000 | +15.4% | $172 / Sq Ft |
| 11/30/2012 11/30/12 | Sold | $325,000 | 0.0% | $149 / Sq Ft |
| 09/07/2012 09/07/12 | For Sale | $325,000 | -- | $149 / Sq Ft |
Tax History Compared to Growth
Tax History
| Year | Tax Paid | Tax Assessment Tax Assessment Total Assessment is a certain percentage of the fair market value that is determined by local assessors to be the total taxable value of land and additions on the property. | Land | Improvement |
|---|---|---|---|---|
| 2025 | $2,476 | $49,986 | -- | -- |
| 2024 | $2,327 | $47,766 | -- | -- |
| 2023 | $2,436 | $42,947 | $0 | $0 |
| 2022 | $2,327 | $30,637 | $7,632 | $23,005 |
| 2021 | $2,400 | $27,895 | $0 | $0 |
| 2020 | $2,341 | $27,227 | $0 | $0 |
| 2019 | $2,240 | $25,605 | $0 | $0 |
| 2018 | $2,191 | $23,922 | $0 | $0 |
| 2017 | $2,136 | $22,892 | $0 | $0 |
| 2016 | $2,070 | $21,223 | $5,582 | $15,641 |
| 2014 | -- | $13,030 | $4,010 | $9,021 |
Agents Affiliated with this Home
-
Jill McFadden
J
Seller's Agent in 2015
Jill McFadden
DeLex Realty
(480) 244-6172
3 in this area
93 Total Sales
-
Trish Friberg

Buyer's Agent in 2015
Trish Friberg
HomeSmart
(602) 763-5293
2 in this area
101 Total Sales
-
Jody Sayler

Seller's Agent in 2012
Jody Sayler
Just Selling AZ
(480) 209-6226
36 in this area
304 Total Sales
-
Robert Nye

Seller Co-Listing Agent in 2012
Robert Nye
Just Selling AZ
(480) 518-3857
13 Total Sales
-

Buyer's Agent in 2012
Wanda House
Russ Lyon Sotheby's International Realty
Map
Source: Arizona Regional Multiple Listing Service (ARMLS)
MLS Number: 4815310
APN: 100-16-008C
- 5063 E Reavis St
- 5530 E Bell St
- 5809 E Mckellips Blvd
- 5556 E Singletree St
- 0 E Boulder St Unit 6815963
- 5670 E Singletree St
- 5736 E Singletree St
- 0 E Sagebrush St Unit LOT 4 6653642
- 0 E Sagebrush St Unit LOT 1 6653635
- 3086 N Herrala Way
- 5615 E Hidalgo St
- 2150 E Tepee St
- 1500 +/- N Cortez Rd
- 4532 E Superstition Blvd
- 4306 E Superstition Blvd
- 5130 E Superstition Blvd
- 0 N Roadrunner Rd Unit 6877215
- 723 N Moon Rd
- 867 N Arroya Rd
- 843 N Arroya Rd
