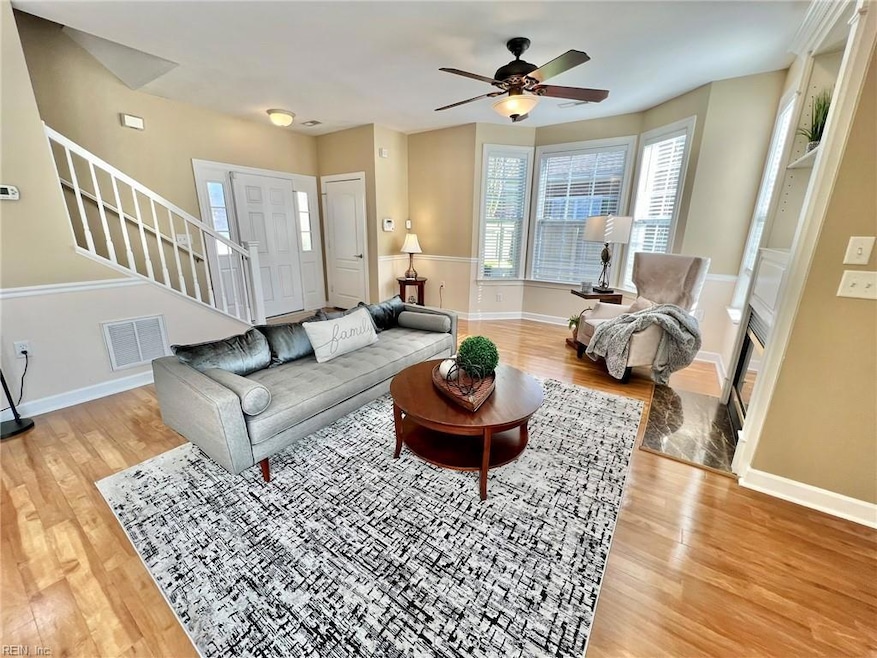
3933 Peyton Way Virginia Beach, VA 23456
Landstown NeighborhoodHighlights
- Gated Community
- City Lights View
- Transitional Architecture
- New Castle Elementary School Rated A
- Clubhouse
- Hydromassage or Jetted Bathtub
About This Home
As of January 2025Lovely home in very well cared for condition! Shows beautifully! Nearly 2000 sq ft includes generous (and I mean very large!) bedrooms, spectacular closets (walk-ins in every bdrm!), large living/dining areas, big bathrooms, att'd garage w/opener, remote & exterior keypad + a nice big, courtyard/patio. Upgraded kitchen appliances '18, big walk-in pantry, Central air new '16, New Gas heat '22, Water heater '20, New fence Oct '24. Gated community, clubhouse, pool, + a lovely park w/benches overlooking the pond with water feature. Condo fees include all grounds maintenance, + water/sewer/trash! Primary suite includes separate linen storage, walk-in closet, and a very large bathroom complete with dual sinks, stand up shower and separate jetted tub. Absolutely move in condition!
Townhouse Details
Home Type
- Townhome
Est. Annual Taxes
- $3,260
Year Built
- Built in 2005
Lot Details
- End Unit
- Privacy Fence
- Back Yard Fenced
HOA Fees
- $405 Monthly HOA Fees
Home Design
- Transitional Architecture
- Brick Exterior Construction
- Slab Foundation
- Asphalt Shingled Roof
- Vinyl Siding
Interior Spaces
- 1,940 Sq Ft Home
- 2-Story Property
- Bar
- Ceiling Fan
- Gas Fireplace
- Window Treatments
- Utility Room
- City Lights Views
- Scuttle Attic Hole
Kitchen
- Breakfast Area or Nook
- Electric Range
- Microwave
- Dishwasher
- Disposal
Flooring
- Carpet
- Laminate
- Vinyl
Bedrooms and Bathrooms
- 3 Bedrooms
- En-Suite Primary Bedroom
- Walk-In Closet
- Dual Vanity Sinks in Primary Bathroom
- Hydromassage or Jetted Bathtub
Laundry
- Dryer
- Washer
Parking
- 1 Car Attached Garage
- Oversized Parking
- Garage Door Opener
- Off-Street Parking
Outdoor Features
- Patio
Schools
- New Castle Elementary School
- Landstown Middle School
- Landstown High School
Utilities
- Forced Air Heating and Cooling System
- Heat Pump System
- Heating System Uses Natural Gas
- Programmable Thermostat
- Gas Water Heater
- Sewer Paid
- Cable TV Available
Community Details
Overview
- Pma 757 646 6247 Association
- Cromwell Park At Salem Subdivision
- On-Site Maintenance
Amenities
- Door to Door Trash Pickup
- Clubhouse
Recreation
- Community Pool
Security
- Gated Community
Map
Home Values in the Area
Average Home Value in this Area
Property History
| Date | Event | Price | Change | Sq Ft Price |
|---|---|---|---|---|
| 01/28/2025 01/28/25 | Sold | $378,000 | 0.0% | $195 / Sq Ft |
| 01/17/2025 01/17/25 | Pending | -- | -- | -- |
| 12/05/2024 12/05/24 | For Sale | $378,000 | -- | $195 / Sq Ft |
Tax History
| Year | Tax Paid | Tax Assessment Tax Assessment Total Assessment is a certain percentage of the fair market value that is determined by local assessors to be the total taxable value of land and additions on the property. | Land | Improvement |
|---|---|---|---|---|
| 2024 | $3,396 | $343,000 | $105,000 | $238,000 |
| 2023 | $3,314 | $334,700 | $95,000 | $239,700 |
| 2022 | $2,769 | $279,700 | $85,000 | $194,700 |
| 2021 | $2,625 | $265,200 | $78,000 | $187,200 |
| 2020 | $2,545 | $250,100 | $76,000 | $174,100 |
| 2019 | $2,463 | $235,600 | $71,000 | $164,600 |
| 2018 | $2,362 | $235,600 | $71,000 | $164,600 |
| 2017 | $2,262 | $225,600 | $70,000 | $155,600 |
| 2016 | $2,148 | $217,000 | $67,000 | $150,000 |
| 2015 | $2,214 | $223,600 | $70,000 | $153,600 |
| 2014 | $1,800 | $212,300 | $54,700 | $157,600 |
Mortgage History
| Date | Status | Loan Amount | Loan Type |
|---|---|---|---|
| Open | $344,452 | VA | |
| Previous Owner | $259,053 | New Conventional |
Deed History
| Date | Type | Sale Price | Title Company |
|---|---|---|---|
| Deed | $378,000 | First American Title | |
| Warranty Deed | $284,284 | -- |
Similar Homes in Virginia Beach, VA
Source: Real Estate Information Network (REIN)
MLS Number: 10562471
APN: 1474-97-7701-0251
- 3936 Peyton Way
- 3988 Cromwell Park Dr
- 1+ac Salem Rd
- 4045 Sherman Oaks Ave
- 3920 Donnington Dr
- 3857 Whitley Park Dr
- 4100 Starwood Arch
- 3912 Kiwanis Loop
- 2136 Brodeur Ln
- 3828 Kyndles Way
- 3948 Tartan Trail
- 4169 Spruce Knob Rd
- 3939 Morning Light Ln
- 3923 Lantana Place
- 4006 Salem Terrace
- 3938 Morning Light Ln
- 2125 Eagle Rock Rd
- 4212 Periwinkle Ct
- 4312 Shrew Trail
- 5049 Heathglen Cir
