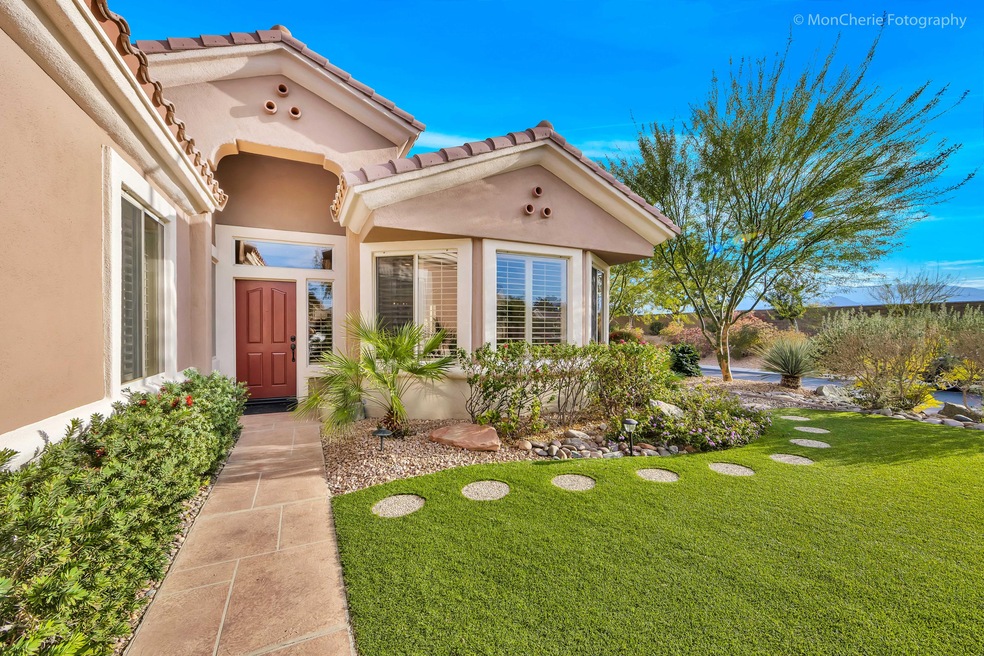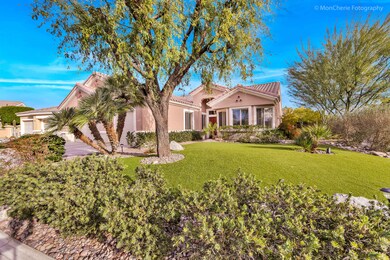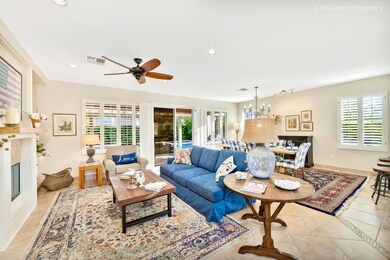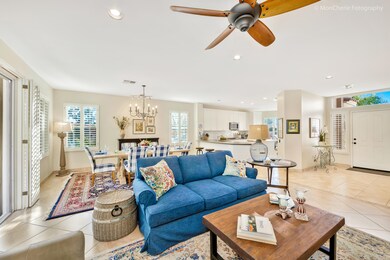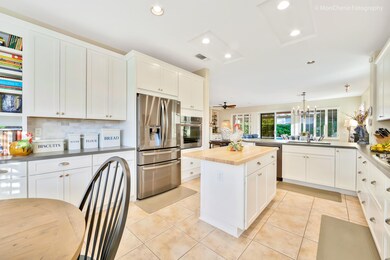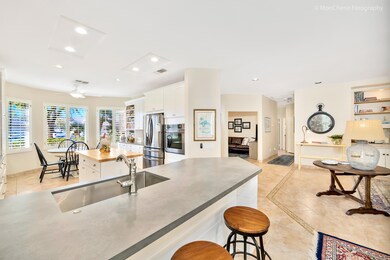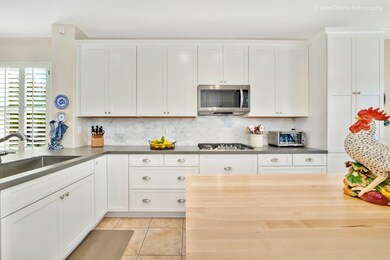
39332 Fernwood Glen Ct Palm Desert, CA 92211
Sun City Palm Desert NeighborhoodEstimated Value: $628,000 - $665,316
Highlights
- Golf Course Community
- Heated In Ground Pool
- Gourmet Kitchen
- Fitness Center
- Senior Community
- Primary Bedroom Suite
About This Home
As of September 2020The St. Croix you've been waiting for! Fabulous new eat in kitchen with bay windows, quartz countertops, decorative tile backsplashes, stainless appliances including a gas cooktop and built in microwave/exhaust, French door refrigerator, and an island with butcher block top. Abundant storage capability in newly installed custom kitchen cabinets. Tile floors, Great room with fireplace and dining area, Den/TV room with attached bonus room/office. Super large master bedroom with new carpeting and glass door to tiled patio with private salt water pebble tech pool and spa. Updated white quartz double vanity master bath with newly tiled walk in shower. Sunny guest bedroom and pretty guest bath with tub/shower. Indoor laundry room. Two car + golf cart garage has epoxy floor and plenty of storage cabinets and organizer space. Located on the corner of a cul de sac with artificial turf lawn and designer landscaping. Perfectly move in ready! Sun City PD is a surprisingly affordable 55+ single family residence community with 2 Championship golf courses, 3 Clubhouses, fitness centers, pools and spas, pickle ball, tennis, bocce ball, restaurants, 24 hr. guard gated security.
Last Agent to Sell the Property
Beverly Bell Group
HK Lane Real Estate License #00963603 Listed on: 08/14/2020
Home Details
Home Type
- Single Family
Est. Annual Taxes
- $6,761
Year Built
- Built in 1998
Lot Details
- 7,405 Sq Ft Lot
- Cul-De-Sac
- Fenced
- Landscaped
- Sprinkler System
- Front Yard
HOA Fees
- $316 Monthly HOA Fees
Property Views
- Peek-A-Boo
- Mountain
- Pool
Home Design
- Modern Architecture
- Tile Roof
- Stucco Exterior
Interior Spaces
- 2,032 Sq Ft Home
- 1-Story Property
- High Ceiling
- Ceiling Fan
- Recessed Lighting
- Fireplace With Glass Doors
- Gas Log Fireplace
- Shutters
- Sliding Doors
- Entryway
- Great Room with Fireplace
- Combination Dining and Living Room
- Breakfast Room
- Den
- Bonus Room
- Utility Room
Kitchen
- Gourmet Kitchen
- Updated Kitchen
- Breakfast Bar
- Gas Cooktop
- Range Hood
- Microwave
- Freezer
- Water Line To Refrigerator
- Dishwasher
- Kitchen Island
- Quartz Countertops
- Disposal
Flooring
- Carpet
- Tile
Bedrooms and Bathrooms
- 2 Bedrooms
- Primary Bedroom Suite
- Walk-In Closet
- Remodeled Bathroom
- 2 Full Bathrooms
- Marble Bathroom Countertops
- Double Vanity
- Secondary bathroom tub or shower combo
- Shower Only
- Shower Only in Secondary Bathroom
Laundry
- Laundry Room
- Dryer
- Washer
Parking
- 2.5 Car Direct Access Garage
- Garage Door Opener
- Driveway
- Guest Parking
- Golf Cart Garage
Pool
- Heated In Ground Pool
- Outdoor Pool
- Saltwater Pool
- Waterfall Pool Feature
- Pool Tile
- Heated Spa
- In Ground Spa
Outdoor Features
- Covered patio or porch
Utilities
- Forced Air Zoned Heating and Cooling System
- Heating System Uses Natural Gas
- Underground Utilities
- Property is located within a water district
- Sewer Assessments
- Cable TV Available
Listing and Financial Details
- Assessor Parcel Number 748270013
Community Details
Overview
- Senior Community
- Association fees include building & grounds, sewer, security, cable TV, clubhouse
- Built by Del Webb
- Sun City Subdivision, St. Croix Floorplan
- On-Site Maintenance
- Community Lake
- Greenbelt
- Planned Unit Development
Amenities
- Picnic Area
- Clubhouse
- Banquet Facilities
- Billiard Room
- Meeting Room
- Card Room
- Recreation Room
Recreation
- Golf Course Community
- Tennis Courts
- Pickleball Courts
- Bocce Ball Court
- Community Playground
- Fitness Center
- Community Pool
- Dog Park
Security
- Controlled Access
- Gated Community
Ownership History
Purchase Details
Home Financials for this Owner
Home Financials are based on the most recent Mortgage that was taken out on this home.Purchase Details
Home Financials for this Owner
Home Financials are based on the most recent Mortgage that was taken out on this home.Purchase Details
Home Financials for this Owner
Home Financials are based on the most recent Mortgage that was taken out on this home.Similar Homes in Palm Desert, CA
Home Values in the Area
Average Home Value in this Area
Purchase History
| Date | Buyer | Sale Price | Title Company |
|---|---|---|---|
| Given Robert D | $489,000 | Fidelity National Ttl Co Ie | |
| Ronald F Ponzi And Irene M Ponzi Rev Tr | $410,000 | Landwood Title | |
| Henderson Robert W | $235,500 | First American Title Co |
Mortgage History
| Date | Status | Borrower | Loan Amount |
|---|---|---|---|
| Open | Given Robert D | $175,000 | |
| Previous Owner | Henderson Margaret A | $150,000 | |
| Previous Owner | Henderson Robert W | $100,000 | |
| Previous Owner | Henderson Robert W | $219,315 | |
| Previous Owner | Henderson Robert W | $217,007 | |
| Previous Owner | Henderson Robert W | $175,000 | |
| Previous Owner | Henderson Margaret A | $164,490 | |
| Previous Owner | Henderson Robert W | $20,000 | |
| Previous Owner | Henderson Robert W | $170,850 |
Property History
| Date | Event | Price | Change | Sq Ft Price |
|---|---|---|---|---|
| 09/15/2020 09/15/20 | Sold | $489,000 | 0.0% | $241 / Sq Ft |
| 09/03/2020 09/03/20 | Pending | -- | -- | -- |
| 08/14/2020 08/14/20 | For Sale | $489,000 | +19.3% | $241 / Sq Ft |
| 05/23/2019 05/23/19 | Sold | $410,000 | -2.4% | $202 / Sq Ft |
| 04/23/2019 04/23/19 | Pending | -- | -- | -- |
| 03/01/2019 03/01/19 | For Sale | $420,000 | -- | $207 / Sq Ft |
Tax History Compared to Growth
Tax History
| Year | Tax Paid | Tax Assessment Tax Assessment Total Assessment is a certain percentage of the fair market value that is determined by local assessors to be the total taxable value of land and additions on the property. | Land | Improvement |
|---|---|---|---|---|
| 2023 | $6,761 | $508,755 | $31,212 | $477,543 |
| 2022 | $6,458 | $498,780 | $30,600 | $468,180 |
| 2021 | $6,315 | $489,000 | $30,000 | $459,000 |
| 2020 | $5,317 | $418,200 | $30,600 | $387,600 |
| 2019 | $0 | $352,189 | $84,311 | $267,878 |
| 2018 | $4,432 | $345,284 | $82,659 | $262,625 |
| 2017 | $4,362 | $338,515 | $81,039 | $257,476 |
| 2016 | $4,278 | $331,878 | $79,450 | $252,428 |
| 2015 | $4,290 | $326,895 | $78,257 | $248,638 |
| 2014 | $4,221 | $320,493 | $76,725 | $243,768 |
Agents Affiliated with this Home
-
B
Seller's Agent in 2020
Beverly Bell Group
HK Lane Real Estate
-
Robert Given
R
Buyer's Agent in 2020
Robert Given
Home of Choice Real Estate
(805) 857-3311
1 in this area
4 Total Sales
-
T
Seller's Agent in 2019
The Kennedy Team
Tarbell REALTORS
-
A
Seller Co-Listing Agent in 2019
Araceli Vazquez
Tarbell REALTORS
-
B
Buyer's Agent in 2019
Beverly Bell
Coldwell Banker Residential Brokerage
-
D
Buyer Co-Listing Agent in 2019
Deborah Cerone
HK Lane Real Estate
(312) 560-3555
Map
Source: California Desert Association of REALTORS®
MLS Number: 219047734
APN: 748-270-013
- 78478 Hampshire Ave
- 78577 Hampshire Ave
- 39262 Gainsborough Cir
- 39309 Mirage Cir
- 78627 Golden Reed Dr
- 78496 Sterling Ln
- 78629 Rockwell Cir
- 78573 Platinum Dr
- 78658 Rockwell Cir
- 78721 Hampshire Ave
- 78697 Golden Reed Dr
- 78613 Platinum Dr
- 78685 Rockwell Cir
- 78509 Palm Tree Ave
- 78664 Platinum Dr
- 78756 Golden Reed Dr
- 78462 Palm Tree Ave
- 78288 Allegro Dr
- 39575 Manorgate Rd
- 78385 Palm Tree Ave
- 39332 Fernwood Glen Ct
- 39320 Fernwood Glen Ct
- 39355 Gainsborough Cir
- 39308 Fernwood Glen Ct
- 39329 Fernwood Glen Ct
- 39319 Gainsborough Cir
- 39293 Fernwood Glen Ct
- 39317 Fernwood Glen Ct
- 39296 Fernwood Glen Ct
- 39295 Gainsborough Cir
- 39455 Manorgate Rd
- 39358 Gainsborough Cir
- 39346 Gainsborough Cir
- 39334 Gainsborough Cir
- 39283 Gainsborough Cir
- 39459 Manorgate Rd
- 39322 Gainsborough Cir
- 78430 Hampshire Ave
- 39271 Gainsborough Cir
- 39310 Gainsborough Cir
