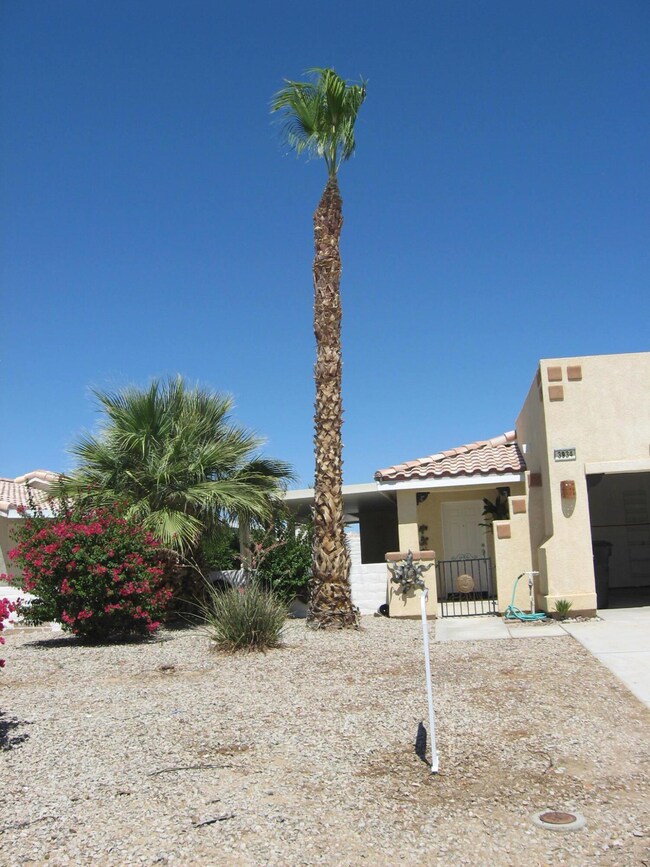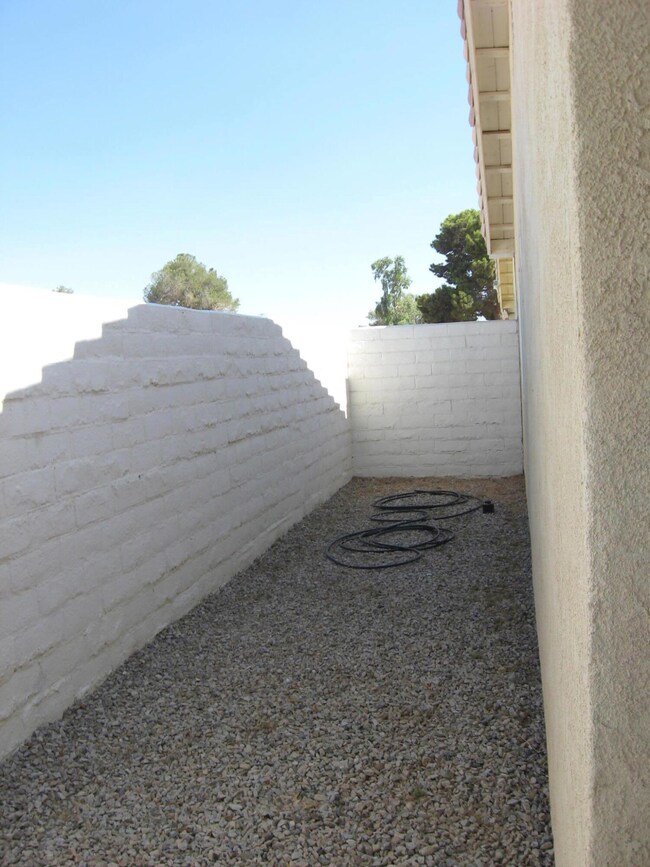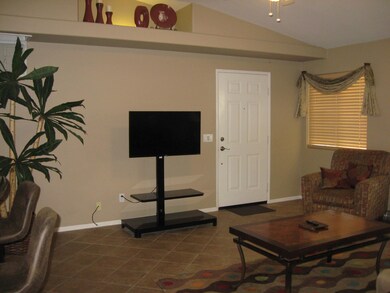
3934 Ace Ct Blythe, CA 92225
Estimated Value: $216,000 - $276,000
Highlights
- Golf Course Community
- Primary Bedroom Suite
- Cathedral Ceiling
- Heated In Ground Pool
- Open Floorplan
- Spanish Architecture
About This Home
As of October 2023Golf Course Villa!Resort style living in a quiet, safe and beautiful setting between a desert playground and the golf course. The unit has 1,042 sq ft , two bedrooms and 1 3/4 baths and has a high demand as investment property or for anyone ready for energy efficient simple living! Amenities include all tile flooring, stainless steel appliances (Refrigerator, stove, over stove microwave and dishwasher), laundry room has full sized stackable washer and dryer with a large pantry directly across, new on demand water heater, automatic garage door opener, automatic sprinkler system, dual paned windows and sliding doors. Natural gas central heat, stove, dryer and water heater help to defray the high cost of electricity! Furnishings are there and ready for a renter or can be removed. Our neighborhood also has a gated sparkling pool and spa to relax and enjoy after work or play. Close to the clubhouse sports bar with friendly service, good food and a full bar! This unit has been well maintained and is move in ready!! Please call for a showing appointment!
Last Agent to Sell the Property
Kathy Linares, Broker License #01705301 Listed on: 06/14/2023
Home Details
Home Type
- Single Family
Est. Annual Taxes
- $2,594
Year Built
- Built in 2007
Lot Details
- 3,484 Sq Ft Lot
- Lot Dimensions are 79.82x39.96
- West Facing Home
- Wrought Iron Fence
- Block Wall Fence
- Drip System Landscaping
- Rectangular Lot
- Paved or Partially Paved Lot
- Sprinklers on Timer
- Private Yard
- Front Yard
- Zero Lot Line
HOA Fees
- $78 Monthly HOA Fees
Home Design
- Spanish Architecture
- Mediterranean Architecture
- Slab Foundation
- "S" Clay Tile Roof
- Wood Siding
- Stucco Exterior
Interior Spaces
- 1,042 Sq Ft Home
- 1-Story Property
- Open Floorplan
- Furnished
- Bar
- Cathedral Ceiling
- Ceiling Fan
- Skylights
- Recessed Lighting
- Track Lighting
- 1 Fireplace
- Double Pane Windows
- Vertical Blinds
- Drapes & Rods
- Window Screens
- Sliding Doors
- Living Room
- Dining Area
- Tile Flooring
- Prewired Security
- Attic
Kitchen
- Breakfast Bar
- Butlers Pantry
- Gas Oven
- Self-Cleaning Oven
- Gas Range
- Recirculated Exhaust Fan
- Microwave
- Ice Maker
- Water Line To Refrigerator
- Dishwasher
- Granite Countertops
- Disposal
- Instant Hot Water
Bedrooms and Bathrooms
- 2 Bedrooms
- Primary Bedroom Suite
- Secondary bathroom tub or shower combo
- Low Flow Shower
Laundry
- Laundry Room
- Dryer
- Washer
Parking
- 1 Car Attached Garage
- 1 Carport Space
- Garage Door Opener
- Shared Driveway
- On-Street Parking
Pool
- Heated In Ground Pool
- Exercise
- Heated Spa
- In Ground Spa
- Outdoor Pool
- Spa Fenced
Outdoor Features
- Covered patio or porch
- Rain Gutters
Utilities
- Cooling System Powered By Gas
- Forced Air Heating and Cooling System
- Heating System Uses Natural Gas
- Underground Utilities
- 220 Volts in Garage
- 220 Volts in Kitchen
- Water Filtration System
- Well
- Tankless Water Heater
- Gas Water Heater
- Water Purifier
- Satellite Dish
- Cable TV Available
Additional Features
- No Interior Steps
- Energy-Efficient Construction
- Ground Level
Listing and Financial Details
- Assessor Parcel Number 821242044
Community Details
Overview
- Built by Dismiss
- Dismiss
- Greenbelt
- Planned Unit Development
Amenities
- Community Mailbox
Recreation
- Golf Course Community
- Community Pool
- Community Spa
Ownership History
Purchase Details
Home Financials for this Owner
Home Financials are based on the most recent Mortgage that was taken out on this home.Purchase Details
Home Financials for this Owner
Home Financials are based on the most recent Mortgage that was taken out on this home.Similar Homes in Blythe, CA
Home Values in the Area
Average Home Value in this Area
Purchase History
| Date | Buyer | Sale Price | Title Company |
|---|---|---|---|
| J K Gregory Living Trust | $230,000 | Stewart Title | |
| Mellon Brian | $215,000 | First American Title |
Mortgage History
| Date | Status | Borrower | Loan Amount |
|---|---|---|---|
| Previous Owner | Mellon Brian | $174,500 | |
| Previous Owner | Mellon Brian | $171,920 | |
| Previous Owner | Mesa Bluffs Development Co Llc | $235,000 |
Property History
| Date | Event | Price | Change | Sq Ft Price |
|---|---|---|---|---|
| 10/23/2023 10/23/23 | Sold | $230,000 | -8.0% | $221 / Sq Ft |
| 09/26/2023 09/26/23 | Pending | -- | -- | -- |
| 06/14/2023 06/14/23 | For Sale | $249,900 | -- | $240 / Sq Ft |
Tax History Compared to Growth
Tax History
| Year | Tax Paid | Tax Assessment Tax Assessment Total Assessment is a certain percentage of the fair market value that is determined by local assessors to be the total taxable value of land and additions on the property. | Land | Improvement |
|---|---|---|---|---|
| 2023 | $2,594 | $222,386 | $55,191 | $167,195 |
| 2022 | $2,201 | $202,169 | $50,173 | $151,996 |
| 2021 | $1,769 | $164,365 | $40,791 | $123,574 |
| 2020 | $1,574 | $146,755 | $36,421 | $110,334 |
| 2019 | $1,542 | $142,480 | $35,360 | $107,120 |
| 2018 | $1,413 | $137,000 | $34,000 | $103,000 |
| 2017 | $1,368 | $133,000 | $33,000 | $100,000 |
| 2016 | $1,306 | $126,000 | $32,000 | $94,000 |
| 2015 | $1,313 | $126,000 | $32,000 | $94,000 |
| 2014 | $1,277 | $125,000 | $31,000 | $94,000 |
Agents Affiliated with this Home
-
Kathy Linares
K
Seller's Agent in 2023
Kathy Linares
Kathy Linares, Broker
3 Total Sales
Map
Source: California Desert Association of REALTORS®
MLS Number: 219096287
APN: 821-242-044
- 3951 Birdie Ct
- 2611 Fairway Dr
- 3589 Wells Rd
- 3589 Wells Rd Unit 55
- 3589 Wells Rd Unit 34
- 3589 Wells Rd Unit 64
- 79 Acres On Arrowhead Blvd
- 6 Acres On Arrowhead Blvd
- 0 Quail Run Rd Unit 22094413
- 0 Quail Run Rd Unit 219120548DA
- 40 Acres
- 13000 Highway 95
- W W Wells Rd
- 0 Arrowhead Blvd Unit 18324001
- 0 W Wells Rd
- 2224 Dekens Ct
- N N Defrain Blvd
- 39 Acres N Defrain Blvd
- 277 Acres
- 0 W 4th Ave Unit 219115568DA






