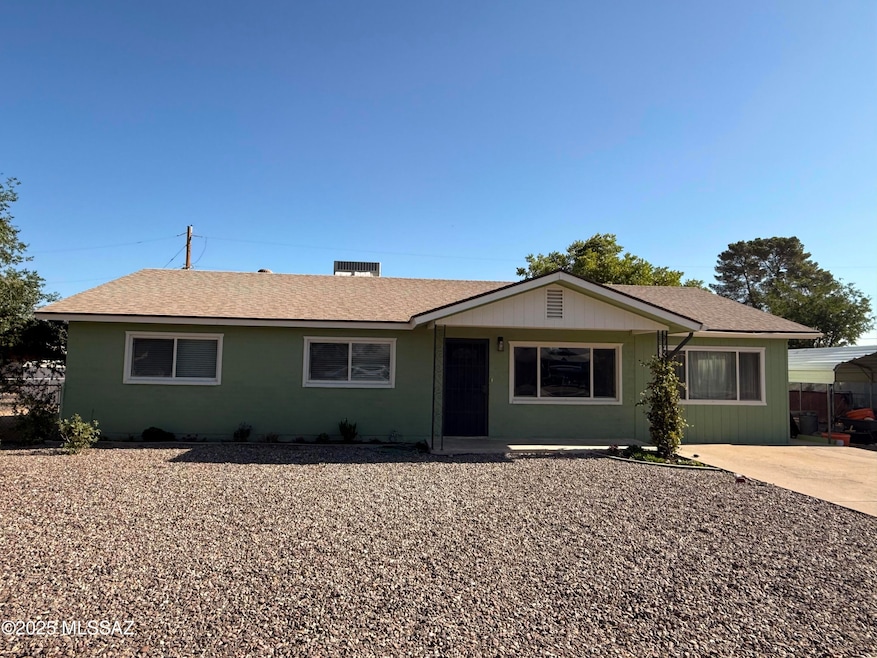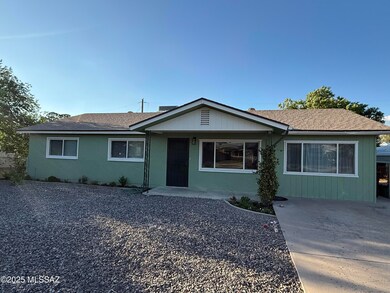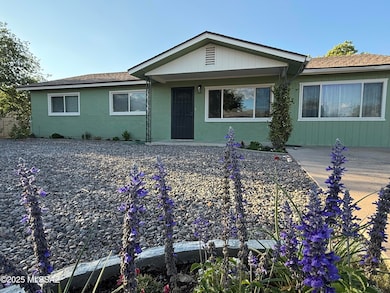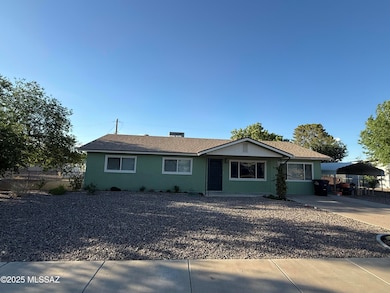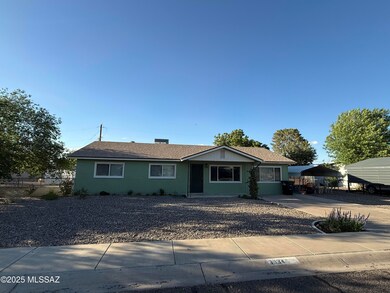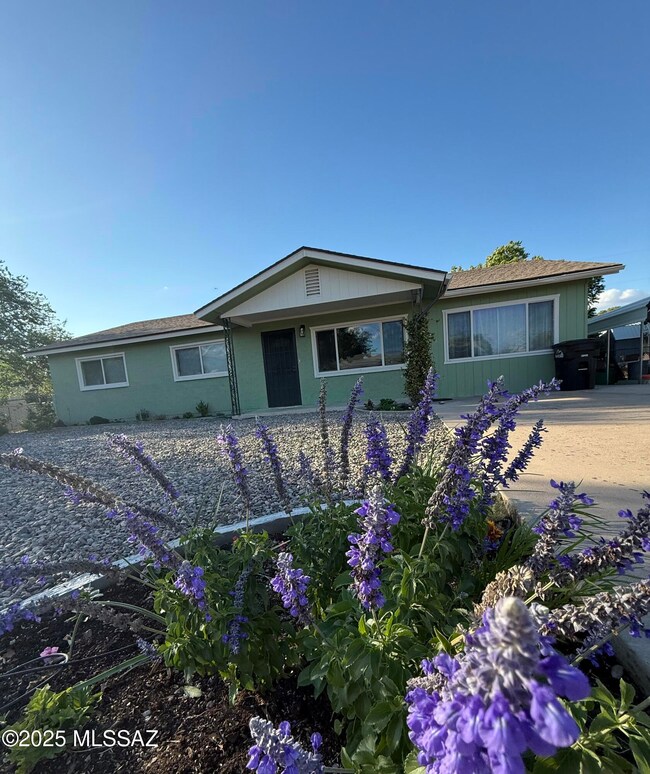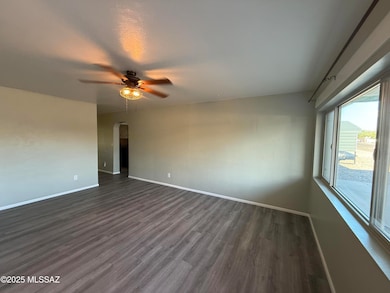
3934 W Pace St Thatcher, AZ 85552
Estimated payment $1,694/month
3
Beds
2
Baths
1,544
Sq Ft
$187
Price per Sq Ft
Highlights
- RV Gated
- EnerPHit Refurbished Home
- Ranch Style House
- Thatcher Elementary School Rated A-
- Mountain View
- Community Pool
About This Home
Come take a look at this updated home in Daley Estates. Features updated kitchen with granite countertops, newer cabinets, matching appliances. Updated bathrooms with new tile. Great sized back yard, completely fenced, with a storage shed and small shop out back. Has extra living space from enclosed carport. Freshly painted inside and out, and move in ready.
Home Details
Home Type
- Single Family
Est. Annual Taxes
- $869
Year Built
- Built in 1969
Lot Details
- 1,544 Sq Ft Lot
- South Facing Home
- Wrought Iron Fence
- Chain Link Fence
- Paved or Partially Paved Lot
- Landscaped with Trees
- Garden
- Grass Covered Lot
- Back and Front Yard
- Property is zoned Graham - R-2
Home Design
- Ranch Style House
- Shingle Roof
- Metal Roof
Interior Spaces
- 1,544 Sq Ft Home
- Ceiling Fan
- Double Pane Windows
- Family Room
- Living Room
- Mountain Views
Kitchen
- Breakfast Area or Nook
- Walk-In Pantry
- Electric Oven
- Electric Cooktop
- Recirculated Exhaust Fan
- Microwave
- ENERGY STAR Qualified Freezer
- ENERGY STAR Qualified Refrigerator
- ENERGY STAR Qualified Dishwasher
- ENERGY STAR Cooktop
Flooring
- Carpet
- Vinyl
Bedrooms and Bathrooms
- 3 Bedrooms
- 2 Full Bathrooms
- Bathtub with Shower
- Shower Only in Primary Bathroom
- Exhaust Fan In Bathroom
Laundry
- Laundry Room
- Electric Dryer Hookup
Parking
- Detached Garage
- 1 Carport Space
- Driveway
- RV Gated
Accessible Home Design
- No Interior Steps
Eco-Friendly Details
- Energy-Efficient Lighting
- EnerPHit Refurbished Home
Outdoor Features
- Covered patio or porch
- Separate Outdoor Workshop
Schools
- Thatcher Elementary And Middle School
- Thatcher High School
Utilities
- Forced Air Heating and Cooling System
- Heat Pump System
- Natural Gas Water Heater
- High Speed Internet
- Cable TV Available
Community Details
Overview
- Other/Unknown Subdivision
- The community has rules related to deed restrictions
Recreation
- Tennis Courts
- Community Basketball Court
- Pickleball Courts
- Community Pool
- Park
Map
Create a Home Valuation Report for This Property
The Home Valuation Report is an in-depth analysis detailing your home's value as well as a comparison with similar homes in the area
Home Values in the Area
Average Home Value in this Area
Tax History
| Year | Tax Paid | Tax Assessment Tax Assessment Total Assessment is a certain percentage of the fair market value that is determined by local assessors to be the total taxable value of land and additions on the property. | Land | Improvement |
|---|---|---|---|---|
| 2026 | $869 | -- | -- | -- |
| 2025 | $869 | $16,954 | $3,210 | $13,744 |
| 2024 | $855 | $17,168 | $3,210 | $13,958 |
| 2023 | $855 | $14,063 | $3,210 | $10,853 |
| 2022 | $838 | $12,334 | $3,093 | $9,241 |
| 2021 | $959 | $0 | $0 | $0 |
| 2020 | $1,234 | $0 | $0 | $0 |
| 2019 | $1,278 | $0 | $0 | $0 |
| 2018 | $1,208 | $0 | $0 | $0 |
| 2017 | $1,075 | $0 | $0 | $0 |
| 2016 | $1,053 | $0 | $0 | $0 |
| 2015 | $967 | $0 | $0 | $0 |
Source: Public Records
Property History
| Date | Event | Price | Change | Sq Ft Price |
|---|---|---|---|---|
| 06/02/2025 06/02/25 | For Sale | $289,000 | +41.0% | $187 / Sq Ft |
| 06/18/2021 06/18/21 | Sold | $204,995 | 0.0% | $133 / Sq Ft |
| 04/23/2021 04/23/21 | Pending | -- | -- | -- |
| 03/15/2021 03/15/21 | For Sale | $204,995 | -- | $133 / Sq Ft |
Source: MLS of Southern Arizona
Purchase History
| Date | Type | Sale Price | Title Company |
|---|---|---|---|
| Warranty Deed | $204,995 | Pioneer Title Agency Inc | |
| Interfamily Deed Transfer | -- | None Available |
Source: Public Records
Mortgage History
| Date | Status | Loan Amount | Loan Type |
|---|---|---|---|
| Open | $201,281 | FHA |
Source: Public Records
Similar Homes in Thatcher, AZ
Source: MLS of Southern Arizona
MLS Number: 22515192
APN: 106-22-071
Nearby Homes
- 2968 S Fairway Ave
- 3880 W Layton St
- 3902 W Moody St
- 3836 W Bingham St
- 3906 W Johnson St
- 3795 W Kimball St
- 3261 S Frye Creek Rd
- 3811 W Fuller St
- 3336 Sage Trail
- 3873 W Allred St
- 3883 W Valley View Rd
- 4157 Sage Trail
- 1749 Aaron Dr
- 1737 S Dark Dr
- 1653 S Hummingbird Ln Unit S
- 3122 Bryce Canyon Ln
- 2692 W Dove Ln
- 3649&3639 W 8th St
- 849 S Lucille
- 1879 W Peppertree Dr Unit A10
