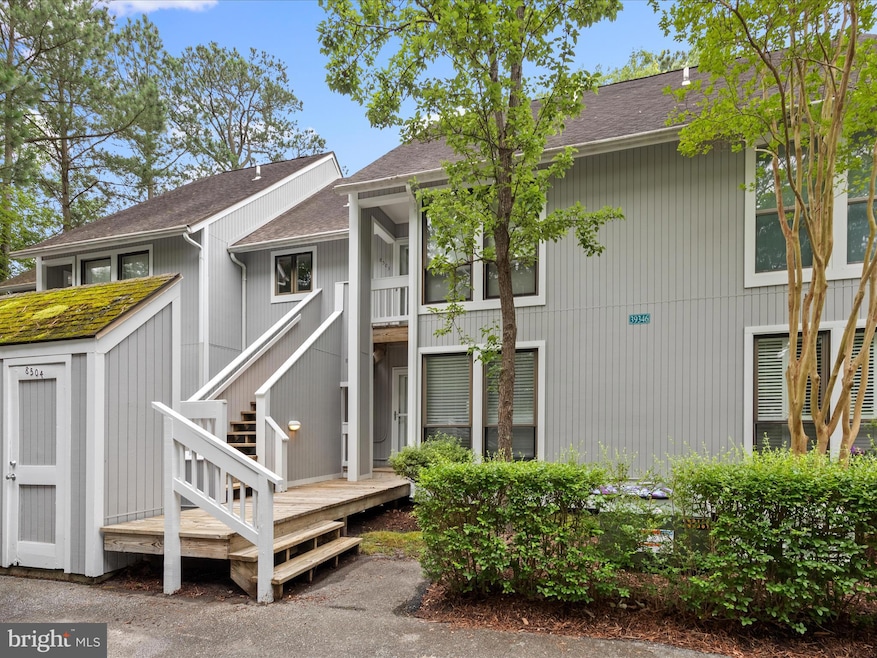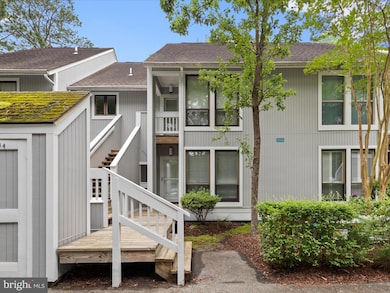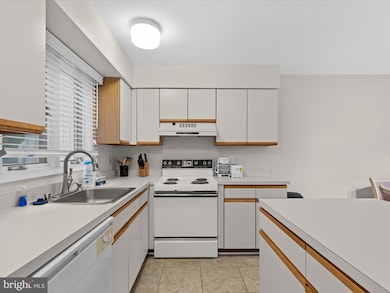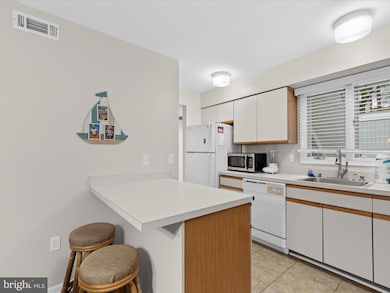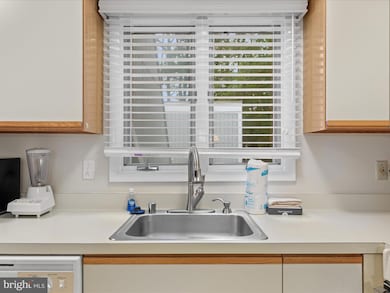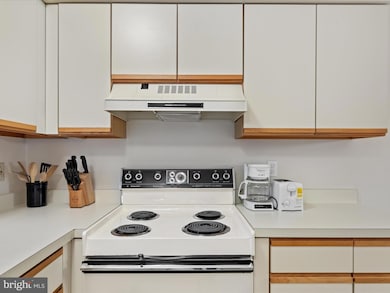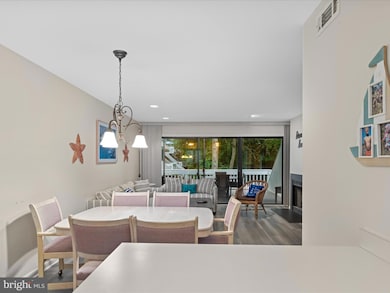39346 Racquet Ln Unit 8504 Bethany Beach, DE 19930
Estimated payment $3,311/month
Highlights
- Beach
- Fitness Center
- Deck
- Lord Baltimore Elementary School Rated A-
- Open Floorplan
- Contemporary Architecture
About This Home
Welcome to this well-maintained 2-Bedroom, 2 bathroom home in the sought after Sea Colony West community. Ideally located just steps from Sea Colony's premier indoor and outdoor tennis center, this property offers an unbeatable combination of comfort, convenience, and amenities. Enjoy a spacious, open floor plan with luxury vinyl plank flooring in the living and dining areas, creating a warm and inviting atmosphere. The home comes nicely furnished and features an oversized deck --perfect for relaxing or entertaining outdoors. Situated close to one of Sea Colony' s many pools and just a short walk to the beach, this property is centrally located within the community for easy access to all that Sea Colony offers. Whether you're looking for a vacation retreat or investment property, this home has strong rental potential and is ready for your enjoyment. Don't miss out on this fantastic opportunity! Neighboring home also available for sale. Home is a rental with $21,000 income to date for 2025 season.
Listing Agent
(302) 249-2470 tammy@tammyandannasell.com Long & Foster Real Estate, Inc. License #RA-0020481 Listed on: 06/29/2025

Co-Listing Agent
(302) 420-8597 annam@seasideseven.com Long & Foster Real Estate, Inc. License #RS-0024096
Property Details
Home Type
- Condominium
Est. Annual Taxes
- $885
Year Built
- Built in 1887
Lot Details
- Land Lease expires in 61 years
- Ground Rent expires in 61 years
HOA Fees
- $628 Monthly HOA Fees
Home Design
- Contemporary Architecture
- Entry on the 1st floor
- Architectural Shingle Roof
- Wood Siding
- Plywood Siding Panel T1-11
Interior Spaces
- 950 Sq Ft Home
- Property has 1 Level
- Open Floorplan
- Furnished
- Wood Burning Fireplace
- Window Treatments
- Combination Dining and Living Room
Kitchen
- Electric Oven or Range
- Microwave
- Dishwasher
Bedrooms and Bathrooms
- 2 Main Level Bedrooms
- 2 Full Bathrooms
- Bathtub with Shower
- Walk-in Shower
Laundry
- Laundry in unit
- Electric Dryer
- Washer
Parking
- Off-Street Parking
- Assigned Parking
Outdoor Features
- Deck
- Outdoor Storage
Location
- Flood Risk
Utilities
- Heat Pump System
- Electric Water Heater
Listing and Financial Details
- Assessor Parcel Number 134-17.00-48.00-8504
Community Details
Overview
- $3,220 Recreation Fee
- $6,000 Capital Contribution Fee
- Association fees include cable TV, common area maintenance, exterior building maintenance, high speed internet, insurance, trash, water
- Low-Rise Condominium
- Sea Colony West Phase X Condos
- Sea Colony West X Community
- Sea Colony West Subdivision
- Property Manager
Amenities
- Common Area
- Sauna
- Game Room
- Community Storage Space
Recreation
- Beach
- Tennis Courts
- Indoor Tennis Courts
- Community Basketball Court
- Community Playground
- Fitness Center
- Community Indoor Pool
- Lap or Exercise Community Pool
- Jogging Path
Pet Policy
- Dogs and Cats Allowed
Security
- Security Service
Map
Home Values in the Area
Average Home Value in this Area
Tax History
| Year | Tax Paid | Tax Assessment Tax Assessment Total Assessment is a certain percentage of the fair market value that is determined by local assessors to be the total taxable value of land and additions on the property. | Land | Improvement |
|---|---|---|---|---|
| 2025 | $904 | $18,350 | $0 | $18,350 |
| 2024 | $885 | $18,350 | $0 | $18,350 |
| 2023 | $884 | $18,350 | $0 | $18,350 |
| 2022 | $870 | $18,350 | $0 | $18,350 |
| 2021 | $844 | $18,350 | $0 | $18,350 |
| 2020 | $805 | $18,350 | $0 | $18,350 |
| 2019 | $801 | $18,350 | $0 | $18,350 |
| 2018 | $809 | $21,400 | $0 | $0 |
| 2017 | $816 | $21,400 | $0 | $0 |
| 2016 | $719 | $21,400 | $0 | $0 |
| 2015 | $741 | $21,400 | $0 | $0 |
| 2014 | $730 | $21,400 | $0 | $0 |
Property History
| Date | Event | Price | List to Sale | Price per Sq Ft | Prior Sale |
|---|---|---|---|---|---|
| 06/29/2025 06/29/25 | For Sale | $495,000 | +127.1% | $521 / Sq Ft | |
| 06/14/2019 06/14/19 | Sold | $218,000 | -5.2% | $242 / Sq Ft | View Prior Sale |
| 06/05/2019 06/05/19 | Pending | -- | -- | -- | |
| 07/24/2018 07/24/18 | For Sale | $230,000 | -- | $256 / Sq Ft |
Purchase History
| Date | Type | Sale Price | Title Company |
|---|---|---|---|
| Deed | $218,000 | -- | |
| Deed | $200,000 | -- | |
| Deed | $200,000 | -- |
Source: Bright MLS
MLS Number: DESU2089244
APN: 134-17.00-48.00-8504
- 39362 Racquet Ln Unit 8603
- 39346 Racquet Ln Unit 8502
- 39259 Bayberry Ct Unit 16005
- 39685 Round Robin Way Unit 3505
- 39668 Round Robin Way Unit 3001
- 39668 Round Robin Way Unit 3002
- 39655 Tie Breaker Ct Unit 4801
- 39617 Round Robin Way Unit 2502
- 33232 Walston Walk Ct
- 39634 Jefferson Bridge Rd Unit 104
- 39684 Sunrise Ct Unit 714
- 332 Forsythia Ct Unit D
- 2 Bridge Rd
- 33597 Center Ct Unit 1206
- 606 Spring Lake Ct
- 805 Wimbleton Ct
- 501 N Edgewater House Rd Unit 501N
- 604 Dover House Rd Unit 604
- 34017 Gooseberry Ave
- 311 W 9th St
- 39633 Round Robin Way Unit 2602
- 330 Garfield Extension
- 13 Basin Cove Way Unit T82L
- 34152 Gooseberry Ave
- 761 Salt Pond Rd Unit A
- 32837 Bauska Dr
- 33718 Chatham Way
- 70 Atlantic Ave Unit 70 Atlantic
- 35802 Atlantic Ave
- 34490 Virginia Dr
- 13 Hull Ln Unit 2
- 117 Chandler Way
- 37323 Kestrel Way
- 33628 Braemar Rd
- 23525 E Gate Dr
- 36599 Calm Water Dr
- 23585 Pier View Ln
- 35014 Sunfish Ln
- 30381 Crowley Dr Unit 302
- 38035 Cross Gate Rd
