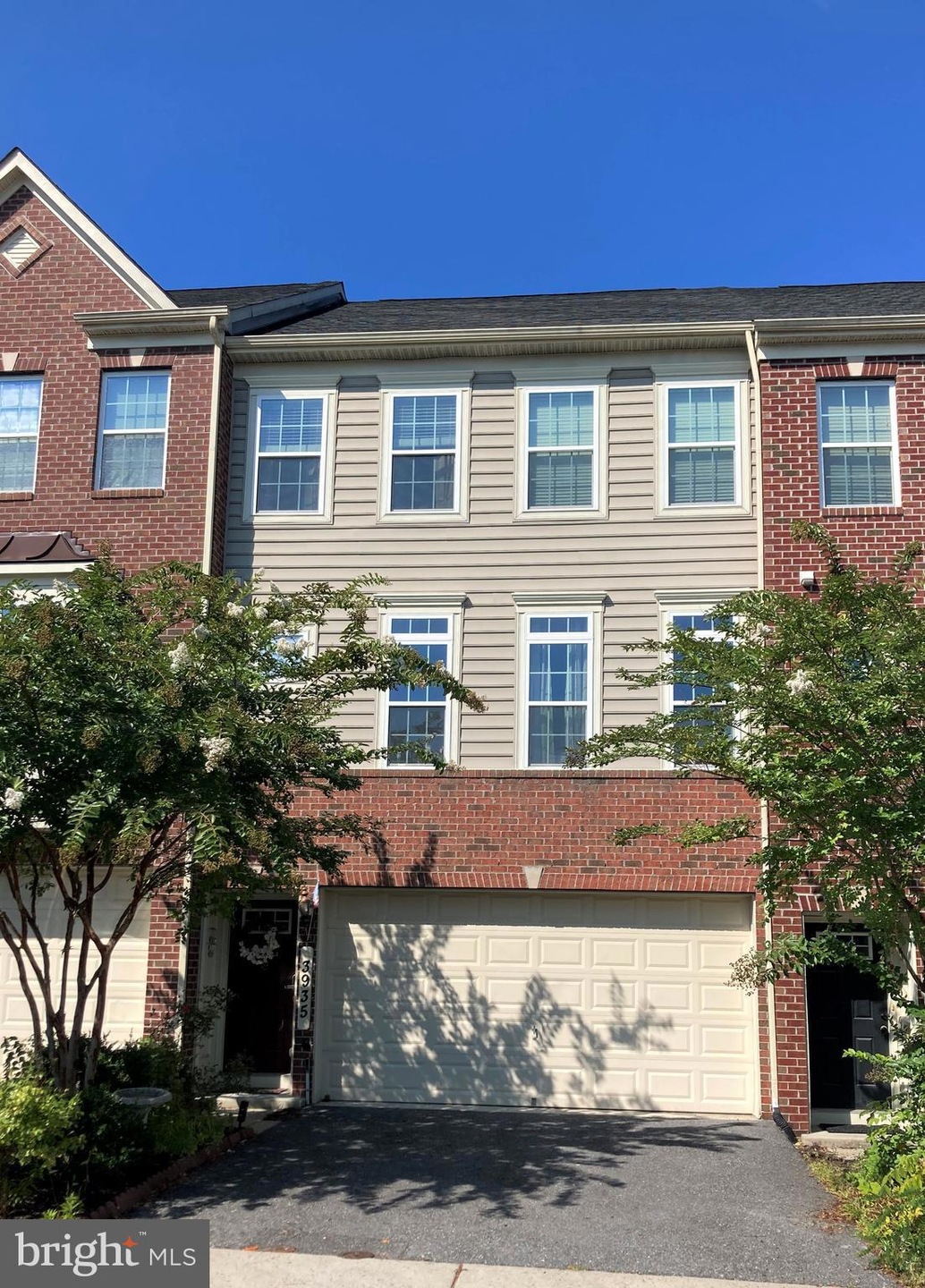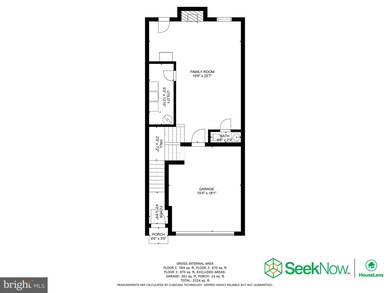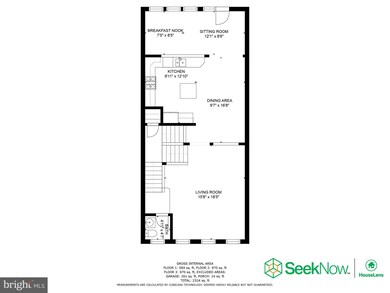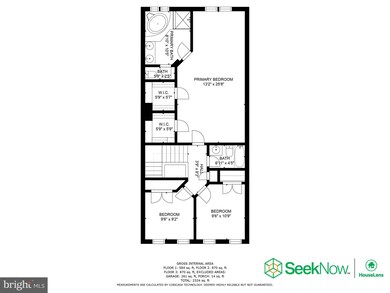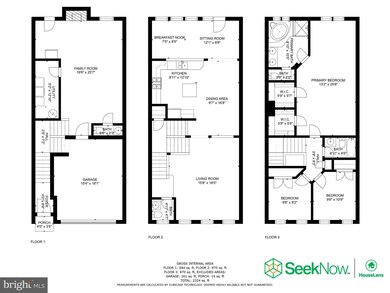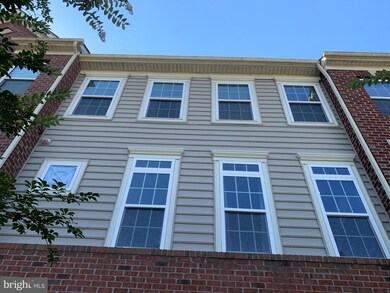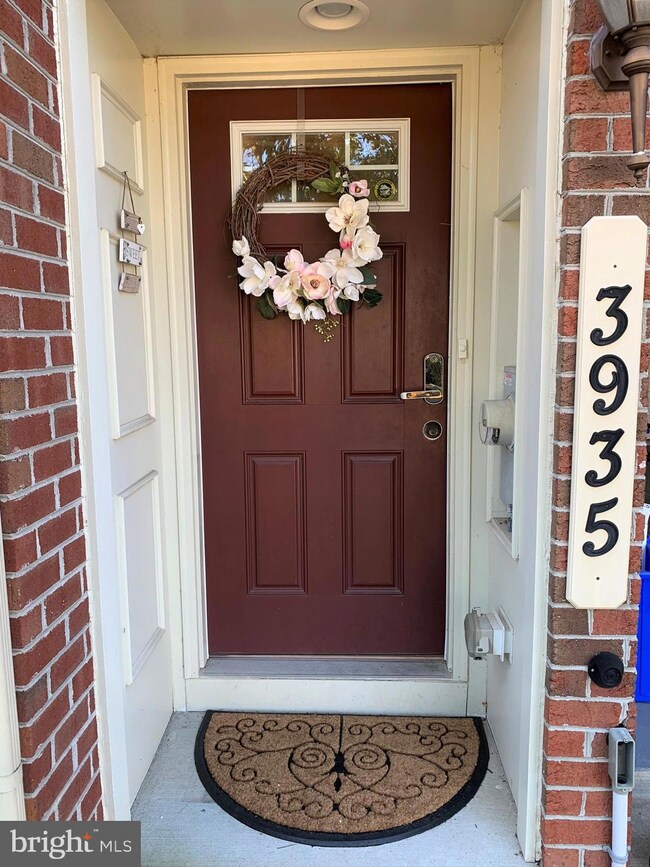
3935 Broadheath Cir Burtonsville, MD 20866
Highlights
- Eat-In Gourmet Kitchen
- Open Floorplan
- Wood Flooring
- Burtonsville Elementary School Rated A-
- Traditional Architecture
- Upgraded Countertops
About This Home
As of October 2022One of the largest town-homes in Burtonsville. Newer construction, built in 2012. Over 3,000 s/f, 3-bedroom, 2 full, 2 half-bath home in Fairwood Crossing at Blackburn Village. Main level features recently refinished hardwood floors, large open gourmet kitchen with island, granite counter tops, stainless steel appliances including a side-by-side refrigerator, gas stove & oven, and built-in microwave. Also on the main level, you will enjoy a sun-room/sitting area which expands the width of the home. The sun-room includes three large windows and a sliding door to a large deck. The upper level features a huge owner’s suite with walk-in closets, large bathroom with dual vanity, walk-in shower and soaking tub. The finished lower level offers a gas fireplace, rear walk-out and half-bath. Don’t miss this one. This model does not come on the market often. For complete floor plans, click photos
Last Agent to Sell the Property
Wilcox & Associates Realtors License #BR40000034 Listed on: 09/13/2022
Last Buyer's Agent
Kya Abellard
Redfin Corp

Townhouse Details
Home Type
- Townhome
Est. Annual Taxes
- $5,094
Year Built
- Built in 2012
Lot Details
- 1,804 Sq Ft Lot
HOA Fees
- $111 Monthly HOA Fees
Parking
- 2 Car Attached Garage
- Front Facing Garage
- Garage Door Opener
Home Design
- Traditional Architecture
- Brick Exterior Construction
- Slab Foundation
Interior Spaces
- Property has 3 Levels
- Open Floorplan
- Crown Molding
- Ceiling Fan
- Recessed Lighting
- Gas Fireplace
Kitchen
- Eat-In Gourmet Kitchen
- Gas Oven or Range
- Self-Cleaning Oven
- Built-In Range
- Stove
- Built-In Microwave
- Freezer
- Dishwasher
- Stainless Steel Appliances
- Kitchen Island
- Upgraded Countertops
- Disposal
Flooring
- Wood
- Carpet
Bedrooms and Bathrooms
- 3 Bedrooms
- Walk-In Closet
Laundry
- Laundry on lower level
- Dryer
- Washer
Finished Basement
- Heated Basement
- Walk-Out Basement
- Connecting Stairway
- Interior and Exterior Basement Entry
- Garage Access
- Sump Pump
- Basement Windows
Utilities
- Forced Air Heating and Cooling System
- Heat Pump System
- Vented Exhaust Fan
- Natural Gas Water Heater
Community Details
- Fairwood Crossing At Bla Subdivision
Listing and Financial Details
- Tax Lot 24
- Assessor Parcel Number 160503678546
Ownership History
Purchase Details
Home Financials for this Owner
Home Financials are based on the most recent Mortgage that was taken out on this home.Purchase Details
Purchase Details
Home Financials for this Owner
Home Financials are based on the most recent Mortgage that was taken out on this home.Purchase Details
Home Financials for this Owner
Home Financials are based on the most recent Mortgage that was taken out on this home.Similar Homes in Burtonsville, MD
Home Values in the Area
Average Home Value in this Area
Purchase History
| Date | Type | Sale Price | Title Company |
|---|---|---|---|
| Warranty Deed | $525,000 | Nona Title | |
| Interfamily Deed Transfer | -- | Quantum Title Corp | |
| Interfamily Deed Transfer | -- | Quantum Title Corporation | |
| Deed | $393,480 | Stewart Title Guaranty Co |
Mortgage History
| Date | Status | Loan Amount | Loan Type |
|---|---|---|---|
| Open | $476,185 | New Conventional | |
| Previous Owner | $360,000 | New Conventional | |
| Previous Owner | $382,500 | New Conventional | |
| Previous Owner | $402,923 | VA |
Property History
| Date | Event | Price | Change | Sq Ft Price |
|---|---|---|---|---|
| 10/13/2022 10/13/22 | Sold | $525,000 | -4.5% | $190 / Sq Ft |
| 09/13/2022 09/13/22 | For Sale | $550,000 | -- | $199 / Sq Ft |
Tax History Compared to Growth
Tax History
| Year | Tax Paid | Tax Assessment Tax Assessment Total Assessment is a certain percentage of the fair market value that is determined by local assessors to be the total taxable value of land and additions on the property. | Land | Improvement |
|---|---|---|---|---|
| 2024 | $5,805 | $465,433 | $0 | $0 |
| 2023 | $6,139 | $436,400 | $161,700 | $274,700 |
| 2022 | $4,402 | $424,700 | $0 | $0 |
| 2021 | $4,220 | $413,000 | $0 | $0 |
| 2020 | $4,066 | $401,300 | $154,000 | $247,300 |
| 2019 | $4,051 | $401,300 | $154,000 | $247,300 |
| 2018 | $4,743 | $401,300 | $154,000 | $247,300 |
| 2017 | $4,288 | $408,900 | $0 | $0 |
| 2016 | -- | $406,867 | $0 | $0 |
| 2015 | $71 | $404,833 | $0 | $0 |
| 2014 | $71 | $402,800 | $0 | $0 |
Agents Affiliated with this Home
-
Bradford Wilcox

Seller's Agent in 2022
Bradford Wilcox
Wilcox & Associates Realtors
(301) 785-2144
2 in this area
27 Total Sales
-
K
Buyer's Agent in 2022
Kya Abellard
Redfin Corp
Map
Source: Bright MLS
MLS Number: MDMC2067746
APN: 05-03678546
- 14813 Blackburn Rd
- 3852 Berleigh Hill Ct
- 3711 Berleigh Hill Ct
- 15144 Red Cedar Dr
- 14944 Mcknew Rd
- 14828 Silver Ash Ct
- 9 Alpen Green Ct Unit 20208
- 14758 Wexhall Terrace
- 15021 Mcknew Rd
- 15311 Blackburn Rd
- 3736 Monmouth Place
- 14722 Valiant Terrace
- 14629 Monmouth Dr
- 14631 Monmouth Dr Unit 10111
- 3721 Tolson Place
- 3743 Airdire Ct
- 3625 Silver Spruce Cir
- 14648 Wexhall Terrace
- 14520 Sorrento Ct
- 15118 Briarcliff Manor Way
