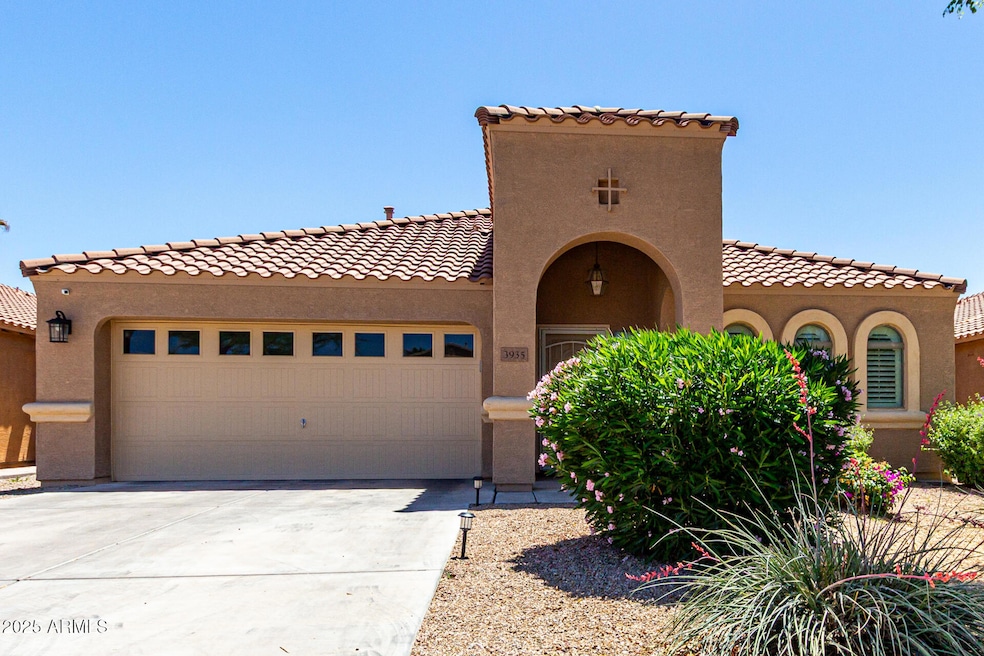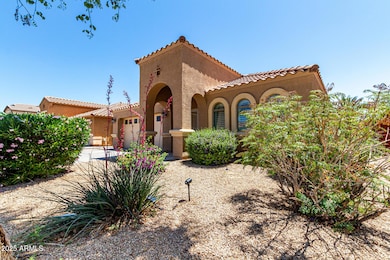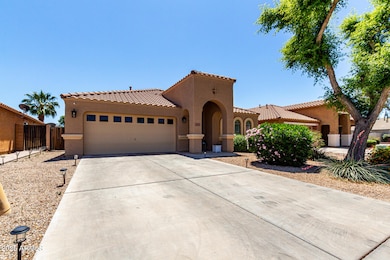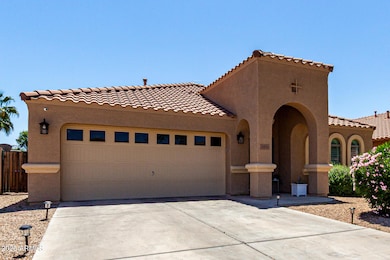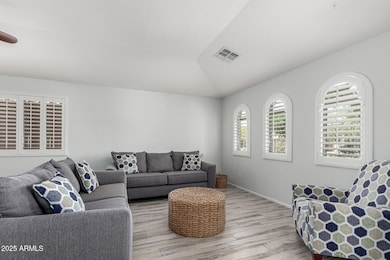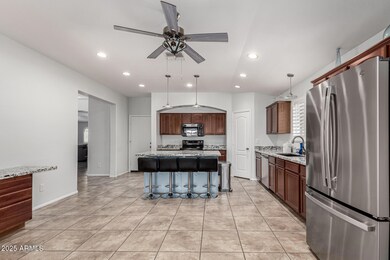
3935 E Graphite Rd San Tan Valley, AZ 85143
Copper Basin NeighborhoodHighlights
- Fitness Center
- Vaulted Ceiling
- Covered patio or porch
- Private Pool
- Granite Countertops
- 2 Car Direct Access Garage
About This Home
As of June 2025Welcome to your Copper Basin retreat—where thoughtful upgrades meet everyday comfort. Fresh interior and exterior paint, new flooring, and stylishly updated bathrooms create a bright, modern feel throughout. Plantation shutters frame sun-filled living spaces, and the open layout flows into a kitchen designed for connection, featuring granite counters, custom lighting, stainless appliances, and warm cabinetry. A new 5-ton A/C, new pool pump, updated gas lines, and water treatment systems offer peace of mind. Outside, unwind on the covered patio, fire up the built-in gas grill, and cool off in your sparkling, acid-washed pool. Enjoy access to a community pool, gym, clubhouse, and scenic greenbelts—true Arizona living!
Last Agent to Sell the Property
Realty ONE Group License #SA678769000 Listed on: 04/19/2025
Home Details
Home Type
- Single Family
Est. Annual Taxes
- $1,265
Year Built
- Built in 2012
Lot Details
- 6,595 Sq Ft Lot
- Cul-De-Sac
- Desert faces the front and back of the property
- Block Wall Fence
- Front and Back Yard Sprinklers
HOA Fees
- $109 Monthly HOA Fees
Parking
- 2 Car Direct Access Garage
- Garage Door Opener
Home Design
- Wood Frame Construction
- Tile Roof
- Stucco
Interior Spaces
- 2,151 Sq Ft Home
- 1-Story Property
- Vaulted Ceiling
- Ceiling Fan
- Tile Flooring
- Security System Owned
Kitchen
- Eat-In Kitchen
- Breakfast Bar
- Built-In Microwave
- Kitchen Island
- Granite Countertops
Bedrooms and Bathrooms
- 4 Bedrooms
- 2 Bathrooms
- Dual Vanity Sinks in Primary Bathroom
- Easy To Use Faucet Levers
Accessible Home Design
- No Interior Steps
Outdoor Features
- Private Pool
- Covered patio or porch
Schools
- Copper Basin Elementary And Middle School
- Poston Butte High School
Utilities
- Central Air
- Heating System Uses Natural Gas
- High Speed Internet
- Cable TV Available
Listing and Financial Details
- Tax Lot 92
- Assessor Parcel Number 210-84-092
Community Details
Overview
- Association fees include ground maintenance
- Village Copper Basin Association, Phone Number (480) 704-2900
- Built by DR HORTON
- Copper Basin Unit 5A Subdivision
Amenities
- Recreation Room
Recreation
- Fitness Center
- Community Pool
Ownership History
Purchase Details
Home Financials for this Owner
Home Financials are based on the most recent Mortgage that was taken out on this home.Purchase Details
Home Financials for this Owner
Home Financials are based on the most recent Mortgage that was taken out on this home.Purchase Details
Purchase Details
Home Financials for this Owner
Home Financials are based on the most recent Mortgage that was taken out on this home.Purchase Details
Home Financials for this Owner
Home Financials are based on the most recent Mortgage that was taken out on this home.Purchase Details
Home Financials for this Owner
Home Financials are based on the most recent Mortgage that was taken out on this home.Purchase Details
Purchase Details
Home Financials for this Owner
Home Financials are based on the most recent Mortgage that was taken out on this home.Purchase Details
Home Financials for this Owner
Home Financials are based on the most recent Mortgage that was taken out on this home.Purchase Details
Home Financials for this Owner
Home Financials are based on the most recent Mortgage that was taken out on this home.Similar Homes in the area
Home Values in the Area
Average Home Value in this Area
Purchase History
| Date | Type | Sale Price | Title Company |
|---|---|---|---|
| Warranty Deed | $455,000 | Security Title Agency | |
| Warranty Deed | $410,000 | Os National | |
| Warranty Deed | $461,500 | Os National | |
| Warranty Deed | $255,000 | None Listed On Document | |
| Warranty Deed | $52,600 | Os National Llc | |
| Warranty Deed | $243,000 | Os National Llc | |
| Interfamily Deed Transfer | -- | None Available | |
| Interfamily Deed Transfer | -- | Accommodation | |
| Corporate Deed | $132,637 | Accommodation | |
| Interfamily Deed Transfer | -- | Accommodation | |
| Corporate Deed | -- | Accommodation |
Mortgage History
| Date | Status | Loan Amount | Loan Type |
|---|---|---|---|
| Open | $446,758 | FHA | |
| Previous Owner | $389,500 | New Conventional | |
| Previous Owner | $389,500 | New Conventional | |
| Previous Owner | $202,400 | New Conventional | |
| Previous Owner | $202,400 | New Conventional | |
| Previous Owner | $106,109 | New Conventional | |
| Previous Owner | $106,109 | New Conventional |
Property History
| Date | Event | Price | Change | Sq Ft Price |
|---|---|---|---|---|
| 06/30/2025 06/30/25 | Sold | $455,000 | +3.4% | $212 / Sq Ft |
| 04/19/2025 04/19/25 | For Sale | $440,000 | +7.3% | $205 / Sq Ft |
| 09/30/2022 09/30/22 | Sold | $410,000 | -5.3% | $191 / Sq Ft |
| 09/10/2022 09/10/22 | Pending | -- | -- | -- |
| 08/04/2022 08/04/22 | Price Changed | $433,000 | -5.9% | $201 / Sq Ft |
| 07/21/2022 07/21/22 | Price Changed | $460,000 | -2.1% | $214 / Sq Ft |
| 07/07/2022 07/07/22 | Price Changed | $470,000 | -2.1% | $219 / Sq Ft |
| 06/23/2022 06/23/22 | Price Changed | $480,000 | -3.0% | $223 / Sq Ft |
| 06/10/2022 06/10/22 | Price Changed | $495,000 | -2.6% | $230 / Sq Ft |
| 05/26/2022 05/26/22 | Price Changed | $508,000 | -2.3% | $236 / Sq Ft |
| 05/12/2022 05/12/22 | For Sale | $520,000 | +103.9% | $242 / Sq Ft |
| 04/24/2020 04/24/20 | Sold | $255,000 | -7.3% | $119 / Sq Ft |
| 03/29/2020 03/29/20 | Pending | -- | -- | -- |
| 03/25/2020 03/25/20 | For Sale | $275,000 | 0.0% | $128 / Sq Ft |
| 03/13/2020 03/13/20 | Pending | -- | -- | -- |
| 03/04/2020 03/04/20 | For Sale | $275,000 | -- | $128 / Sq Ft |
Tax History Compared to Growth
Tax History
| Year | Tax Paid | Tax Assessment Tax Assessment Total Assessment is a certain percentage of the fair market value that is determined by local assessors to be the total taxable value of land and additions on the property. | Land | Improvement |
|---|---|---|---|---|
| 2025 | $1,265 | $31,581 | -- | -- |
| 2024 | $1,434 | $35,336 | -- | -- |
| 2023 | $1,268 | $26,234 | $1,250 | $24,984 |
| 2022 | $1,434 | $20,180 | $1,250 | $18,930 |
| 2021 | $1,350 | $18,057 | $0 | $0 |
| 2020 | $1,215 | $17,351 | $0 | $0 |
| 2019 | $1,217 | $16,424 | $0 | $0 |
| 2018 | $1,165 | $14,293 | $0 | $0 |
| 2017 | $1,095 | $14,253 | $0 | $0 |
| 2016 | $1,111 | $14,155 | $1,250 | $12,905 |
| 2014 | $1,088 | $8,982 | $1,000 | $7,982 |
Agents Affiliated with this Home
-
Dawn Bittecuffer

Seller's Agent in 2025
Dawn Bittecuffer
Realty One Group
(480) 757-4198
1 in this area
11 Total Sales
-
Annmarie Johnson

Seller Co-Listing Agent in 2025
Annmarie Johnson
Realty One Group
(602) 525-5112
1 in this area
159 Total Sales
-
Rebecca Aranda

Buyer's Agent in 2025
Rebecca Aranda
A.Z. & Associates Real Estate Group
(480) 276-2207
2 in this area
46 Total Sales
-
Clifford Tubbs
C
Seller's Agent in 2022
Clifford Tubbs
Opendoor Brokerage, LLC
-
David Rohr
D
Seller Co-Listing Agent in 2022
David Rohr
West USA Realty
(305) 570-4444
3 in this area
144 Total Sales
-
Kristopher Durbin

Buyer's Agent in 2022
Kristopher Durbin
Real Broker
(480) 799-5885
1 in this area
81 Total Sales
Map
Source: Arizona Regional Multiple Listing Service (ARMLS)
MLS Number: 6856356
APN: 210-84-092
- 29049 N Coal Ave
- 29136 N Gold Ln Unit 5A
- 4199 E Citrine Rd Unit 5A
- 28871 N Coal Ave
- 28572 N Dolomite Ln
- 28549 N Dolomite Ln
- 4255 E Rock Dr
- 4034 E Mine Shaft Rd
- 4690 E Pearl Rd
- 4582 E Jadeite Dr
- 3239 E San Manuel Rd
- 4036 E Morenci Rd
- 4809 E Fire Opal Ln
- 28273 N Silver Ln Unit 3A
- 4321 E Morenci Rd
- 3442 E Morenci Rd
- 3901 E Morenci Rd
- 3970 E Pinto Valley Rd
- 28125 N Silver Ln
- 4957 E Sunstone Dr
