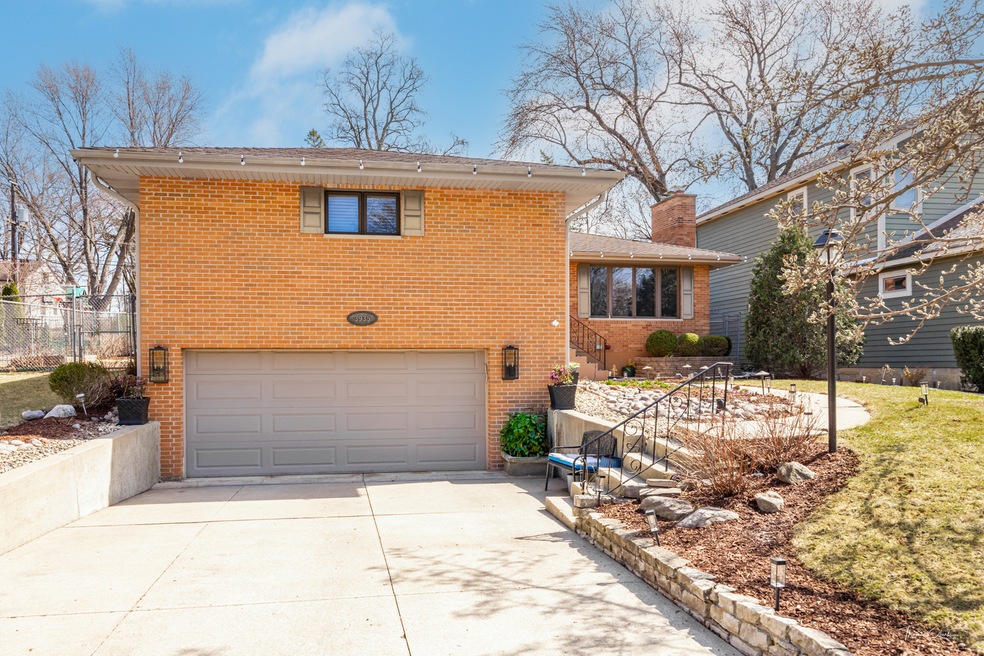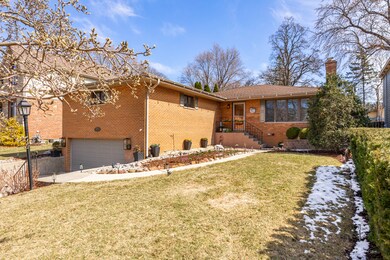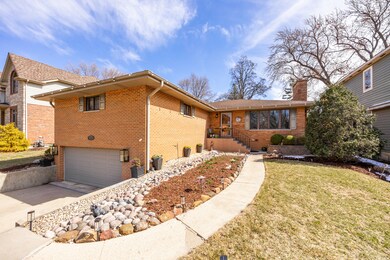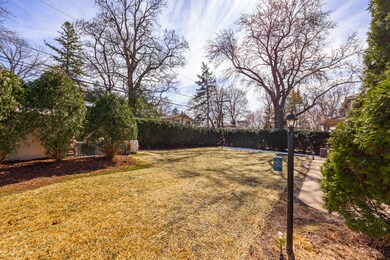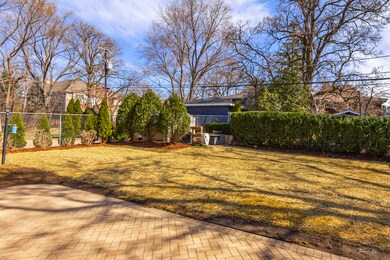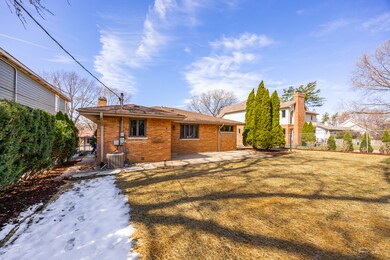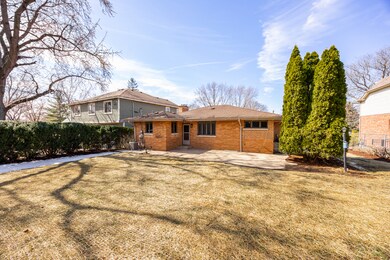
3935 Elm St Downers Grove, IL 60515
Highlights
- Family Room with Fireplace
- Ranch Style House
- Play Room
- Highland Elementary School Rated A-
- Wood Flooring
- 3-minute walk to Wallingford Park
About This Home
As of March 2025Discover this charming all-brick ranch home featuring 4 bedrooms and 3 full bathrooms, perfectly situated in the sought-after North Downers Grove. As you enter, you'll be welcomed by a spacious, light-filled foyer adorned with beautiful hardwood flooring installed in 2018 and a convenient coat closet. The stunning hardwood continues throughout the main areas, leading to an updated kitchen complete with 42" rich wood cabinets, Corian countertops, and appliances (2023) all overlooking your lovely backyard. The expansive living room boasts an updated brick gas starter fireplace with a new mantel (2018) and seamlessly flows into the bright dining area. You'll appreciate the custom lighting and oversized baseboards that enhance the elegance of the main living spaces. Prepare to be captivated by the generous owner's suite, featuring an updated primary bath (2012), a large walk-in closet, a spacious sitting area, and exquisite oversized trim and plantation shutters. Two additional sizable bedrooms are located next to the second full bathroom. The finished basement effectively doubles your living space, offering a versatile 4th bedroom or office, a fully updated bathroom (2020), a cozy family room with a second gas starter fireplace, a play area, and a laundry room complete with a new washer and dryer from 2023, along with a utility sink. Water heater was put in 2024. You'll love the quality waterproof wood laminate flooring and ample storage options. This home also includes an attached 2-car garage with an epoxy floor and a private, fully fenced backyard that has been recently sodded, featuring a lovely brick paver patio with stone steps and a shed from 2006. Additional highlights comprise a 200 AMP electrical panel, two sump pumps, a new ejector pump (2020), a backup battery, two furnaces, two A/C units, and Anderson windows. The kitchen has been upgraded with a new oven range, dishwasher, refrigerator, and microwave-all new in 2023. This beautifully updated home is conveniently close to everything you need, including award-winning Downers Grove schools, parks, Good Samaritan Hospital, Yorktown Center, fantastic restaurants, and easy expressway access. You're going to love living here!
Last Agent to Sell the Property
Coldwell Banker Realty License #475123087 Listed on: 03/24/2025

Home Details
Home Type
- Single Family
Est. Annual Taxes
- $7,896
Year Built
- Built in 1955
Lot Details
- 10,498 Sq Ft Lot
- Lot Dimensions are 70 x150
- Fenced
- Paved or Partially Paved Lot
Parking
- 2 Car Garage
- Driveway
Home Design
- Ranch Style House
- Brick Exterior Construction
- Asphalt Roof
Interior Spaces
- 1,847 Sq Ft Home
- Gas Log Fireplace
- Entrance Foyer
- Family Room with Fireplace
- 2 Fireplaces
- Living Room with Fireplace
- Sitting Room
- Combination Dining and Living Room
- Play Room
- Wood Flooring
- Pull Down Stairs to Attic
Kitchen
- Range
- Microwave
- Dishwasher
Bedrooms and Bathrooms
- 3 Bedrooms
- 4 Potential Bedrooms
- Bathroom on Main Level
- 3 Full Bathrooms
- Separate Shower
Laundry
- Laundry Room
- Dryer
- Washer
- Sink Near Laundry
Basement
- Basement Fills Entire Space Under The House
- Sump Pump
- Finished Basement Bathroom
Outdoor Features
- Patio
- Shed
Schools
- Highland Elementary School
- Herrick Middle School
- North High School
Utilities
- Forced Air Heating and Cooling System
- Two Heating Systems
- Heating System Uses Natural Gas
- Lake Michigan Water
Listing and Financial Details
- Homeowner Tax Exemptions
Ownership History
Purchase Details
Home Financials for this Owner
Home Financials are based on the most recent Mortgage that was taken out on this home.Purchase Details
Home Financials for this Owner
Home Financials are based on the most recent Mortgage that was taken out on this home.Purchase Details
Similar Homes in the area
Home Values in the Area
Average Home Value in this Area
Purchase History
| Date | Type | Sale Price | Title Company |
|---|---|---|---|
| Warranty Deed | $516,000 | First American Title | |
| Deed | -- | First American Title | |
| Interfamily Deed Transfer | -- | None Available |
Mortgage History
| Date | Status | Loan Amount | Loan Type |
|---|---|---|---|
| Open | $326,000 | New Conventional | |
| Previous Owner | $390,000 | New Conventional | |
| Previous Owner | $394,250 | New Conventional |
Property History
| Date | Event | Price | Change | Sq Ft Price |
|---|---|---|---|---|
| 03/26/2025 03/26/25 | For Sale | $589,000 | -1.0% | $319 / Sq Ft |
| 03/25/2025 03/25/25 | Sold | $595,000 | +15.3% | $322 / Sq Ft |
| 05/19/2022 05/19/22 | Sold | $516,000 | +3.2% | $279 / Sq Ft |
| 04/08/2022 04/08/22 | Pending | -- | -- | -- |
| 04/07/2022 04/07/22 | For Sale | $500,000 | +20.5% | $271 / Sq Ft |
| 05/23/2018 05/23/18 | Sold | $415,000 | -2.4% | $225 / Sq Ft |
| 04/21/2018 04/21/18 | Pending | -- | -- | -- |
| 04/12/2018 04/12/18 | For Sale | $425,000 | -- | $230 / Sq Ft |
Tax History Compared to Growth
Tax History
| Year | Tax Paid | Tax Assessment Tax Assessment Total Assessment is a certain percentage of the fair market value that is determined by local assessors to be the total taxable value of land and additions on the property. | Land | Improvement |
|---|---|---|---|---|
| 2023 | $9,115 | $161,340 | $60,960 | $100,380 |
| 2022 | $8,596 | $152,050 | $57,450 | $94,600 |
| 2021 | $8,045 | $150,320 | $56,800 | $93,520 |
| 2020 | $7,896 | $147,340 | $55,670 | $91,670 |
| 2019 | $7,646 | $141,380 | $53,420 | $87,960 |
| 2018 | $7,024 | $128,900 | $53,080 | $75,820 |
| 2017 | $6,800 | $124,040 | $51,080 | $72,960 |
| 2016 | $6,665 | $118,380 | $48,750 | $69,630 |
| 2015 | $6,590 | $111,370 | $45,860 | $65,510 |
| 2014 | $6,289 | $103,560 | $44,590 | $58,970 |
| 2013 | $6,160 | $103,070 | $44,380 | $58,690 |
Agents Affiliated with this Home
-
Joseph Champagne

Seller's Agent in 2025
Joseph Champagne
Coldwell Banker Realty
(630) 947-4424
2 in this area
179 Total Sales
-
Ginny Leamy

Buyer's Agent in 2025
Ginny Leamy
Compass
(708) 205-9541
7 in this area
417 Total Sales
-
Wendy Pawlak

Seller's Agent in 2022
Wendy Pawlak
Keller Williams Experience
(630) 514-6615
13 in this area
285 Total Sales
-
Debra Yuhas

Buyer's Agent in 2022
Debra Yuhas
RE/MAX
(630) 913-0524
1 in this area
102 Total Sales
-
Eileen Kenah

Seller's Agent in 2018
Eileen Kenah
Keller Williams Experience
29 in this area
81 Total Sales
-
Gloria Palisoc

Buyer's Agent in 2018
Gloria Palisoc
RE/MAX
(630) 915-3345
55 Total Sales
Map
Source: Midwest Real Estate Data (MRED)
MLS Number: 12319411
APN: 09-05-108-007
- 4000 Elm St
- 3941 Earlston Rd
- 3919 Washington St
- 3938 Glendenning Rd
- 3801 Dillon Ct
- 3910 Sterling Rd
- 408 39th St
- 4037 Main St
- 425 40th St
- 4224 Saratoga Ave Unit 117
- 4248 Saratoga Ave Unit 102
- 4248 Saratoga Ave Unit 308
- 3959 Fairview Ave
- 4111 Douglas Rd
- 3957 Fairview Ave
- 4046 Fairview Ave
- 4221 Saratoga Ave Unit 310A
- 617 Sherman St
- 3105 38th St
- 3012 38th St
