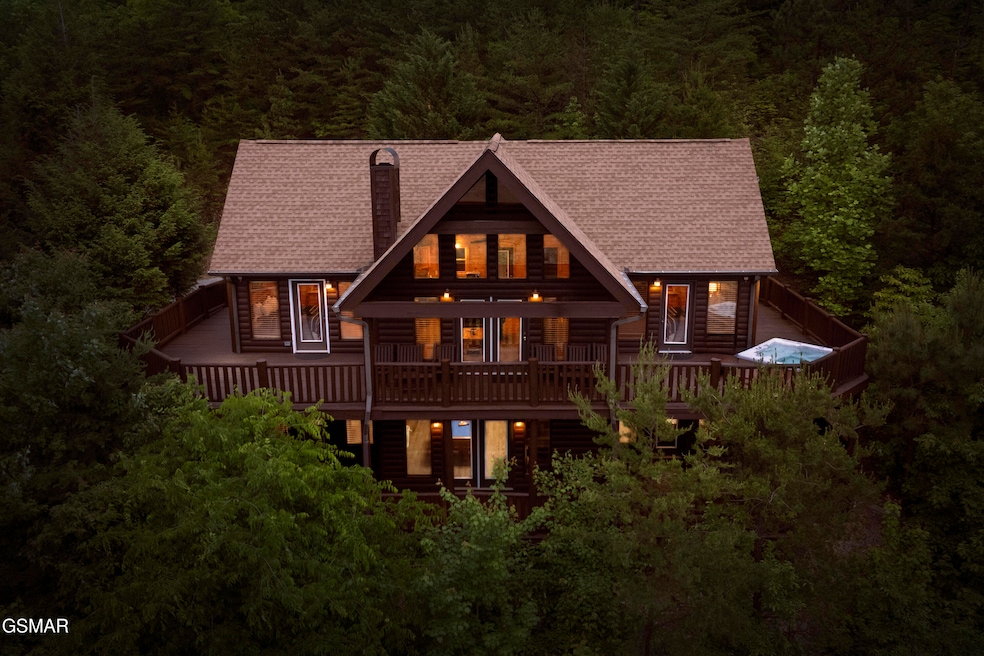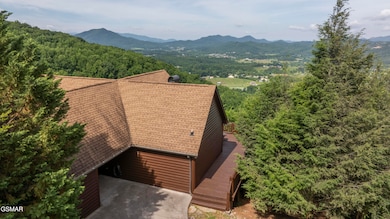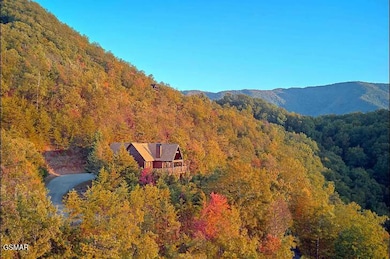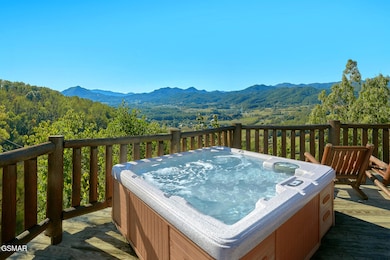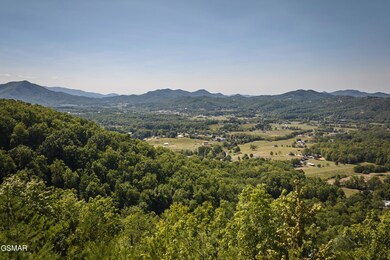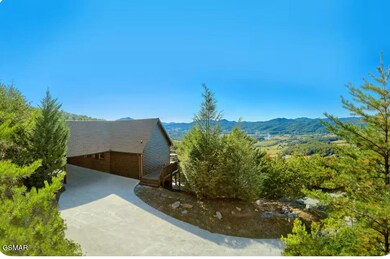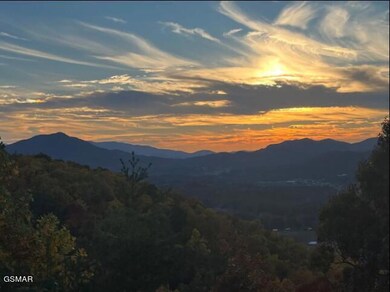3935 Ravens Den Way Sevierville, TN 37862
Estimated payment $4,639/month
Highlights
- Pool and Spa
- Mountain View
- Cathedral Ceiling
- Gatlinburg Pittman High School Rated A-
- Deck
- Wood Flooring
About This Home
Cabin newly stained and very well maintained! Mountain View Hideaway provides BREATHTAKING 180-degree views of Wears Valley and nearby mountains! ADDITIONAL UPGRADES JUST COMPLETED & STR PERMIT RECEIVED! See Upgrade List. The sunrise and sunset are stunning, and soaking in the hot tub under the stars is incredible! With cathedral ceilings and floor to ceiling windows, this open floorplan brings the mountain view right in! Guests love not only the view and privacy of the location, but also the bedroom & bathroom privacy! With 3 King suites and a double-Queen suite (4 separate suites!), each guest has their own bedroom, full bathroom, Smart TV, and private door out onto the upper or lower decks. The 2 upstairs King suites (both primary suites) have large garden tubs and walk-in closets. The downstairs King suite also has a walk-in closet. There's an outdoor firepit, charcoal grill, porch swings, wood burning fireplace in the living room, downstairs game room, and high speed internet at a discounted price (a rare amenity up in the mountains)! Sellers installed two 1550-gallon water reservoir tanks under the carport (newly built well house). This provides an estimated one week supply of water if ever needed. This cabin would be fantastic as a vacation/second home, primary residence, or investment property! NO HOA. The cabin has been privately managed, so no management contracts to worry about. Manage yourself or choose your own company. The cabin can sleep up to 12 guests (using the living room sleeper sofa) or 10 guests all in beds. Seller has been renting for 10 guests, so Buyer could make higher income with 12 guests. The road to the cabin is steep and has 3 hairpin turns. Guests always say the first time driving up takes some focus, but they get used to it, love it, and say it's worth the view! 300+ reviews and 4.8 stars. The drive doesn't scare folks away, it's an adventure! Cleaners, contractors, and vendors travel up that road with large vehicles and do just fine! Guests have also driven 15-passenger vans. SEE OUR FULL LIST OF UPGRADES, utilities, and Airbnb listing link in the attached docs and private remarks. (Some drone photos used). SOME UPGRADES INCLUDE (see list for more): New tile flooring in bathrooms, new counter tops, new LVP flooring throughout the downstairs, new appliances, new roof, new fireplace flue, added water reservoir tanks to hold a week's worth of water, built a well house with new filtration system, and MORE!
Home Details
Home Type
- Single Family
Est. Annual Taxes
- $2,177
Year Built
- Built in 2004
Lot Details
- 0.96 Acre Lot
- Property fronts a private road
- Property is zoned R1
Home Design
- Cabin
- Slab Foundation
- Composition Roof
- Log Siding
Interior Spaces
- 2,160 Sq Ft Home
- 2-Story Property
- Furnished
- Cathedral Ceiling
- Ceiling Fan
- Wood Burning Fireplace
- Blinds
- Living Room
- Dining Room
- Bonus Room
- Game Room
- Storage
- Mountain Views
- Fire and Smoke Detector
Kitchen
- Electric Range
- Range Hood
- Microwave
- Dishwasher
- Kitchen Island
Flooring
- Wood
- Tile
- Luxury Vinyl Tile
Bedrooms and Bathrooms
- 4 Bedrooms | 2 Main Level Bedrooms
- Primary Bedroom on Main
- Walk-In Closet
- 4 Full Bathrooms
- Soaking Tub
Laundry
- Laundry Room
- Laundry on lower level
- Dryer
- Washer
Parking
- 1 Carport Space
- Driveway
Outdoor Features
- Pool and Spa
- Deck
- Covered Patio or Porch
- Outdoor Storage
Utilities
- Central Heating and Cooling System
- Heat Pump System
- Shared Well
- Electric Water Heater
- Water Purifier
- Septic Tank
- High Speed Internet
- Cable TV Available
Community Details
- No Home Owners Association
- Ravens Den Subdivision
Listing and Financial Details
- Tax Lot 18
- Assessor Parcel Number 114 128.10
Map
Home Values in the Area
Average Home Value in this Area
Tax History
| Year | Tax Paid | Tax Assessment Tax Assessment Total Assessment is a certain percentage of the fair market value that is determined by local assessors to be the total taxable value of land and additions on the property. | Land | Improvement |
|---|---|---|---|---|
| 2025 | $2,177 | $147,080 | $26,040 | $121,040 |
| 2024 | $2,177 | $147,080 | $26,040 | $121,040 |
| 2023 | $2,177 | $147,080 | $0 | $0 |
| 2022 | $1,360 | $91,925 | $16,275 | $75,650 |
| 2021 | $1,360 | $91,925 | $16,275 | $75,650 |
| 2020 | $1,432 | $91,925 | $16,275 | $75,650 |
| 2019 | $1,432 | $77,000 | $13,950 | $63,050 |
| 2018 | $1,432 | $77,000 | $13,950 | $63,050 |
| 2017 | $1,432 | $77,000 | $13,950 | $63,050 |
| 2016 | $1,432 | $77,000 | $13,950 | $63,050 |
| 2015 | -- | $79,400 | $0 | $0 |
| 2014 | $1,294 | $79,383 | $0 | $0 |
Property History
| Date | Event | Price | List to Sale | Price per Sq Ft | Prior Sale |
|---|---|---|---|---|---|
| 11/04/2025 11/04/25 | Pending | -- | -- | -- | |
| 10/22/2025 10/22/25 | For Sale | $850,000 | 0.0% | $394 / Sq Ft | |
| 10/17/2025 10/17/25 | Off Market | $850,000 | -- | -- | |
| 09/22/2025 09/22/25 | Price Changed | $850,000 | -1.5% | $394 / Sq Ft | |
| 09/08/2025 09/08/25 | Price Changed | $862,900 | -0.1% | $399 / Sq Ft | |
| 09/02/2025 09/02/25 | Price Changed | $863,900 | -0.1% | $400 / Sq Ft | |
| 07/25/2025 07/25/25 | Price Changed | $864,900 | -1.1% | $400 / Sq Ft | |
| 06/09/2025 06/09/25 | Price Changed | $874,900 | -1.7% | $405 / Sq Ft | |
| 04/18/2025 04/18/25 | Price Changed | $889,900 | -1.1% | $412 / Sq Ft | |
| 03/28/2025 03/28/25 | For Sale | $899,900 | +132.5% | $417 / Sq Ft | |
| 04/10/2020 04/10/20 | Off Market | $387,000 | -- | -- | |
| 01/11/2019 01/11/19 | Sold | $387,000 | -13.0% | $179 / Sq Ft | View Prior Sale |
| 12/04/2018 12/04/18 | Pending | -- | -- | -- | |
| 09/12/2018 09/12/18 | For Sale | $445,000 | -- | $206 / Sq Ft |
Purchase History
| Date | Type | Sale Price | Title Company |
|---|---|---|---|
| Warranty Deed | $387,000 | Maryville Title Agency | |
| Deed | $375,000 | -- | |
| Deed | $30,000 | -- | |
| Warranty Deed | $17,400 | -- |
Mortgage History
| Date | Status | Loan Amount | Loan Type |
|---|---|---|---|
| Open | $290,250 | New Conventional | |
| Previous Owner | $300,000 | Purchase Money Mortgage | |
| Previous Owner | $37,500 | No Value Available | |
| Previous Owner | $240,000 | No Value Available |
Source: Great Smoky Mountains Association of REALTORS®
MLS Number: 305623
APN: 114-128.10
- 3856 Ravens Den Way
- 1-A,2-A,3- Ravens Den Way
- 2-A Ravens Den Way
- 3-A Ravens Den Way
- 1-A Ravens Den Way
- Lot 10 Kristina Way
- 3746 Swearingen Way
- 2414 Walnut Cove Way
- 2409 Walnut Cove Way
- 3480 Sugar Camp Cir
- 3490 Colton Cir
- 1505 Misty Ct
- 1906 Wild Iris Way
- 2462 Misty Shadows Dr
- 1845 Pinestand Ridge Way
- 2446 Misty Shadows Dr
- 3706 Pleasant View Ln
- 3637 Marshall Ln
- 3617 Marshall Ln
- 1824 Pinestand Ridge Way
