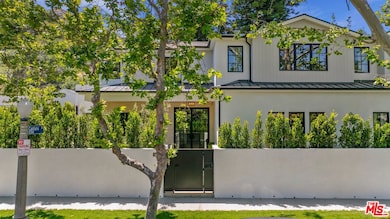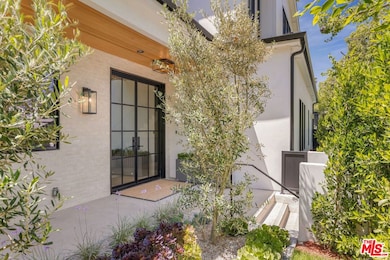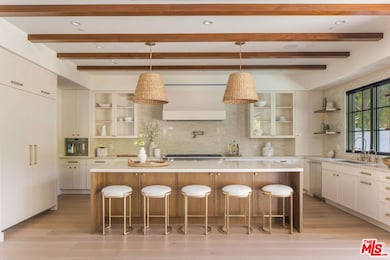
3935 Rhodes Ave Studio City, CA 91604
Estimated payment $49,202/month
Highlights
- Wine Cellar
- Home Theater
- New Construction
- North Hollywood Senior High School Rated A
- Pool House
- Sauna
About This Home
Exquisite new construction home in the Silver Triangle Where traditional elegance meets modern luxury. Nestled in the heart of Studio City's coveted Silver Triangle, this stunning new home seamlessly blends timeless traditional architecture with sophisticated modern elements. Every detail of this home has been thoughtfully designed to offer the perfect balance of warmth, luxury, and functionality. Upon arrival, a grand entrance welcomes you featuring soaring ceilings and an open stairway that effortlessly connects all levels of the home. The main living spaces are bathed in natural light offering an elegant yet inviting ambiance for both everyday living and grand entertaining. Designed for the discerning homeowner this residence boasts a state-of-the-art basement retreat complete with a private movie theater, a rejuvenating steam room, a fully equipped home gym, and a beautifully curated wine cellar. The gourmet chef's kitchen is complemented by a second kitchen/mudroom providing added convenience for catering or entertaining. A dedicated home office offers a serene workspace with views of the meticulously landscaped garden side yard. Step outside to a backyard oasis where a sparkling pool and jacuzzi invite relaxation. Outside you will find a generous pool house which includes a full bath. The covered pergola, featuring an enchanting rainfall water feature, creates a tranquil setting for outdoor dining and entertaining. Situated in one of Studio City's most sought-after neighborhoods, this home is just moments from the area's best dining, shopping, and entertainment while offering the privacy and serenity of a luxury retreat. Experience a perfect harmony of classic elegance and modern innovation in this extraordinary home.
Co-Listing Agent
Therese Hyde
Compass License #01387864
Home Details
Home Type
- Single Family
Est. Annual Taxes
- $19,413
Year Built
- Built in 2025 | New Construction
Lot Details
- 8,917 Sq Ft Lot
- Lot Dimensions are 53x161
- Gated Home
- Stucco Fence
- Sprinkler System
- Property is zoned LAR1
Parking
- 2 Car Garage
- 3 Open Parking Spaces
- Auto Driveway Gate
- Driveway
Home Design
- Traditional Architecture
- Split Level Home
- Metal Roof
- Stucco
Interior Spaces
- 7,200 Sq Ft Home
- 3-Story Property
- Built-In Features
- Bar
- High Ceiling
- Ceiling Fan
- Double Pane Windows
- Double Door Entry
- Sliding Doors
- Insulated Doors
- Wine Cellar
- Great Room
- Living Room with Fireplace
- 2 Fireplaces
- Dining Area
- Home Theater
- Den
- Recreation Room
- Utility Room
- Sauna
- Home Gym
- Wood Flooring
- Mountain Views
- Basement
Kitchen
- Breakfast Bar
- Walk-In Pantry
- Double Oven
- Gas Oven
- Gas Cooktop
- Range Hood
- Microwave
- Freezer
- Ice Maker
- Dishwasher
- Kitchen Island
- Disposal
Bedrooms and Bathrooms
- 7 Bedrooms
- Walk-In Closet
- Sunken Shower or Bathtub
- Powder Room
- Double Shower
Laundry
- Laundry Room
- Dryer
- Washer
Home Security
- Alarm System
- Carbon Monoxide Detectors
- Fire Sprinkler System
Pool
- Pool House
- Cabana
- In Ground Pool
- In Ground Spa
Outdoor Features
- Balcony
- Covered Patio or Porch
- Built-In Barbecue
Utilities
- Central Heating and Cooling System
- Vented Exhaust Fan
- Tankless Water Heater
- Sewer in Street
Community Details
- No Home Owners Association
Listing and Financial Details
- Assessor Parcel Number 2369-001-001
Map
Home Values in the Area
Average Home Value in this Area
Tax History
| Year | Tax Paid | Tax Assessment Tax Assessment Total Assessment is a certain percentage of the fair market value that is determined by local assessors to be the total taxable value of land and additions on the property. | Land | Improvement |
|---|---|---|---|---|
| 2025 | $19,413 | $1,612,366 | $1,302,254 | $310,112 |
| 2024 | $19,413 | $1,580,752 | $1,276,720 | $304,032 |
| 2023 | $18,099 | $1,471,648 | $1,177,319 | $294,329 |
| 2022 | $17,258 | $1,442,793 | $1,154,235 | $288,558 |
| 2021 | $17,050 | $1,414,503 | $1,131,603 | $282,900 |
| 2020 | $12,959 | $1,044,551 | $814,516 | $230,035 |
| 2019 | $12,449 | $1,024,071 | $798,546 | $225,525 |
| 2018 | $12,336 | $1,003,992 | $782,889 | $221,103 |
| 2016 | $11,796 | $965,008 | $752,490 | $212,518 |
| 2015 | $11,624 | $950,513 | $741,187 | $209,326 |
| 2014 | $10,954 | $873,700 | $681,400 | $192,300 |
Property History
| Date | Event | Price | Change | Sq Ft Price |
|---|---|---|---|---|
| 05/26/2025 05/26/25 | For Sale | $8,750,000 | +525.0% | $1,215 / Sq Ft |
| 01/23/2020 01/23/20 | Sold | $1,400,000 | +7.8% | $715 / Sq Ft |
| 01/22/2020 01/22/20 | Pending | -- | -- | -- |
| 01/22/2020 01/22/20 | For Sale | $1,299,000 | -- | $663 / Sq Ft |
Purchase History
| Date | Type | Sale Price | Title Company |
|---|---|---|---|
| Grant Deed | -- | Accommodation/Courtesy Recordi | |
| Grant Deed | $1,400,500 | Priority Title Company | |
| Grant Deed | -- | California Title Company | |
| Individual Deed | $340,000 | Old Republic Title Company |
Mortgage History
| Date | Status | Loan Amount | Loan Type |
|---|---|---|---|
| Open | $550,000 | Credit Line Revolving | |
| Open | $1,000,000 | New Conventional | |
| Previous Owner | $867,500 | New Conventional | |
| Previous Owner | $840,000 | New Conventional | |
| Previous Owner | $650,001 | New Conventional | |
| Previous Owner | $657,267 | New Conventional | |
| Previous Owner | $708,000 | Purchase Money Mortgage | |
| Previous Owner | $450,000 | Credit Line Revolving | |
| Previous Owner | $500,000 | Unknown | |
| Previous Owner | $160,000 | Credit Line Revolving | |
| Previous Owner | $265,000 | Unknown | |
| Previous Owner | $200,000 | Credit Line Revolving | |
| Previous Owner | $265,000 | Unknown | |
| Previous Owner | $272,000 | No Value Available |
Similar Homes in the area
Source: The MLS
MLS Number: 25541421
APN: 2369-001-001
- 12345 Hillslope St
- 12366 Laurel Terrace Dr
- 12333 Hillslope St
- 4182 Sunswept Dr
- 4046 Shadyglade Ave
- 3631 Sunswept Dr
- 4058 Shadyglade Ave
- 4117 Vanetta Place
- 12264 Laurel Terrace Dr
- 12480 Viewcrest Rd
- 4124 Sunswept Dr
- 3646 Sunswept Dr
- 4036 Sunswept Dr
- 12236 Laurel Terrace Dr
- 4128 Whitsett Ave Unit 108
- 4128 Whitsett Ave Unit 201
- 3819 Sunswept Dr
- 3908 Fairway Ave
- 3756 Goodland Ave
- 3720 Goodland Ave
- 12464 Laurel Terrace Dr
- 3617 Sunswept Dr
- 4173 Sunswept Dr
- 4052 Shadyglade Ave
- 3819 Sunswept Dr
- 12205 Viewcrest Rd
- 4202 Whitsett Ave Unit 304
- 3644 Goodland Ave
- 3951 Sunswept Dr
- 4114 Vantage Ave Unit 206
- 12722 Halkirk St
- 3976 Goodland Ave
- 12125 Valleyheart Dr
- 4252 Shadyglade Ave
- 12115 Valleyheart Dr Unit 2
- 4300 Rhodes Ave
- 3964 Goodland Place
- 3930 Laurel Canyon Blvd
- 4323 Laurelgrove Ave
- 12104 Hoffman St Unit 306






